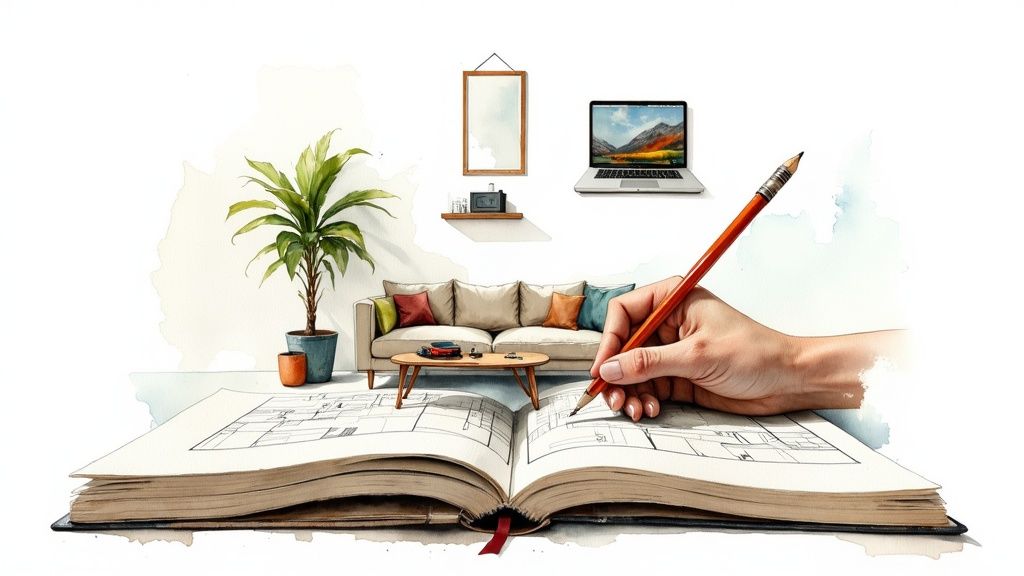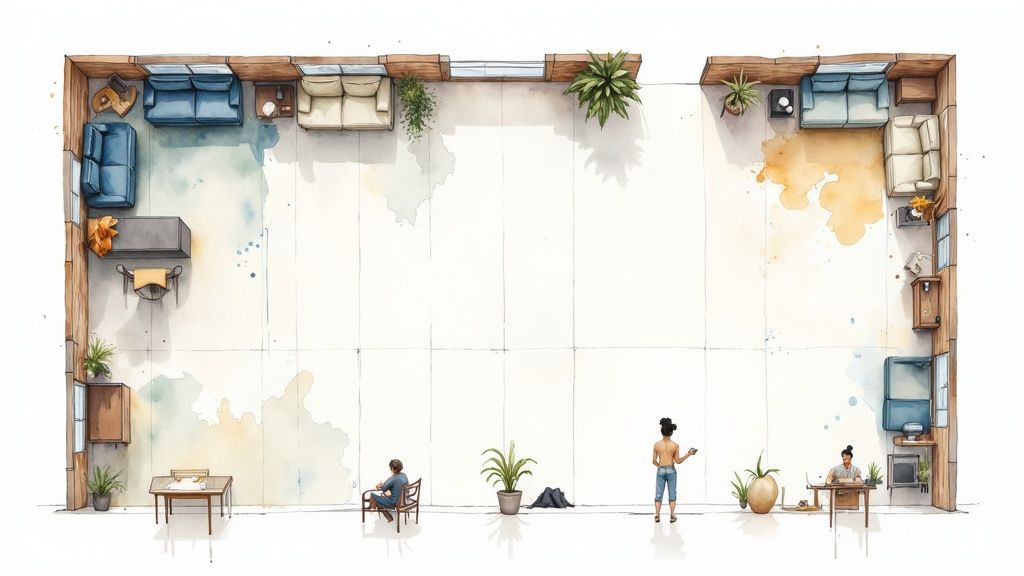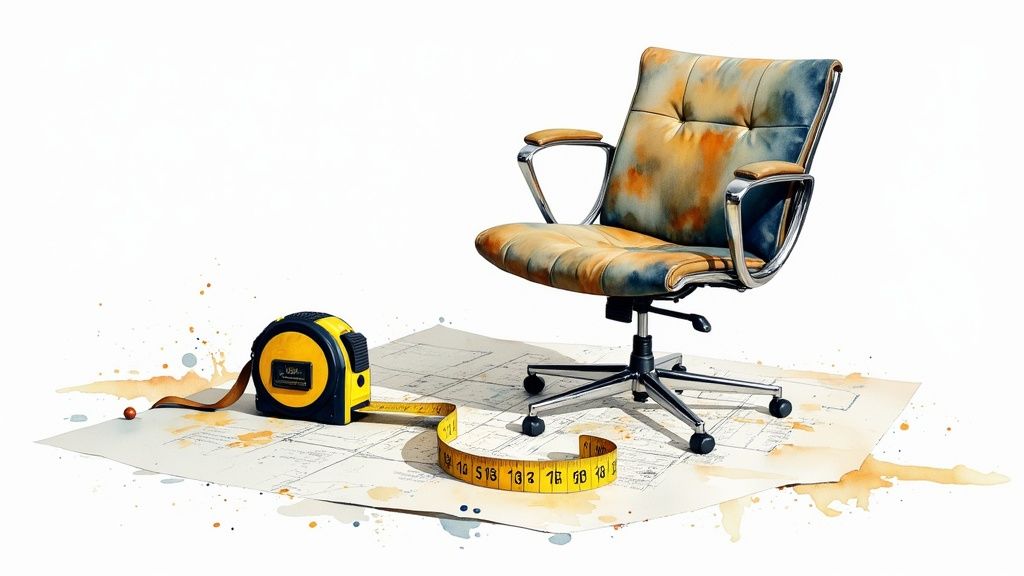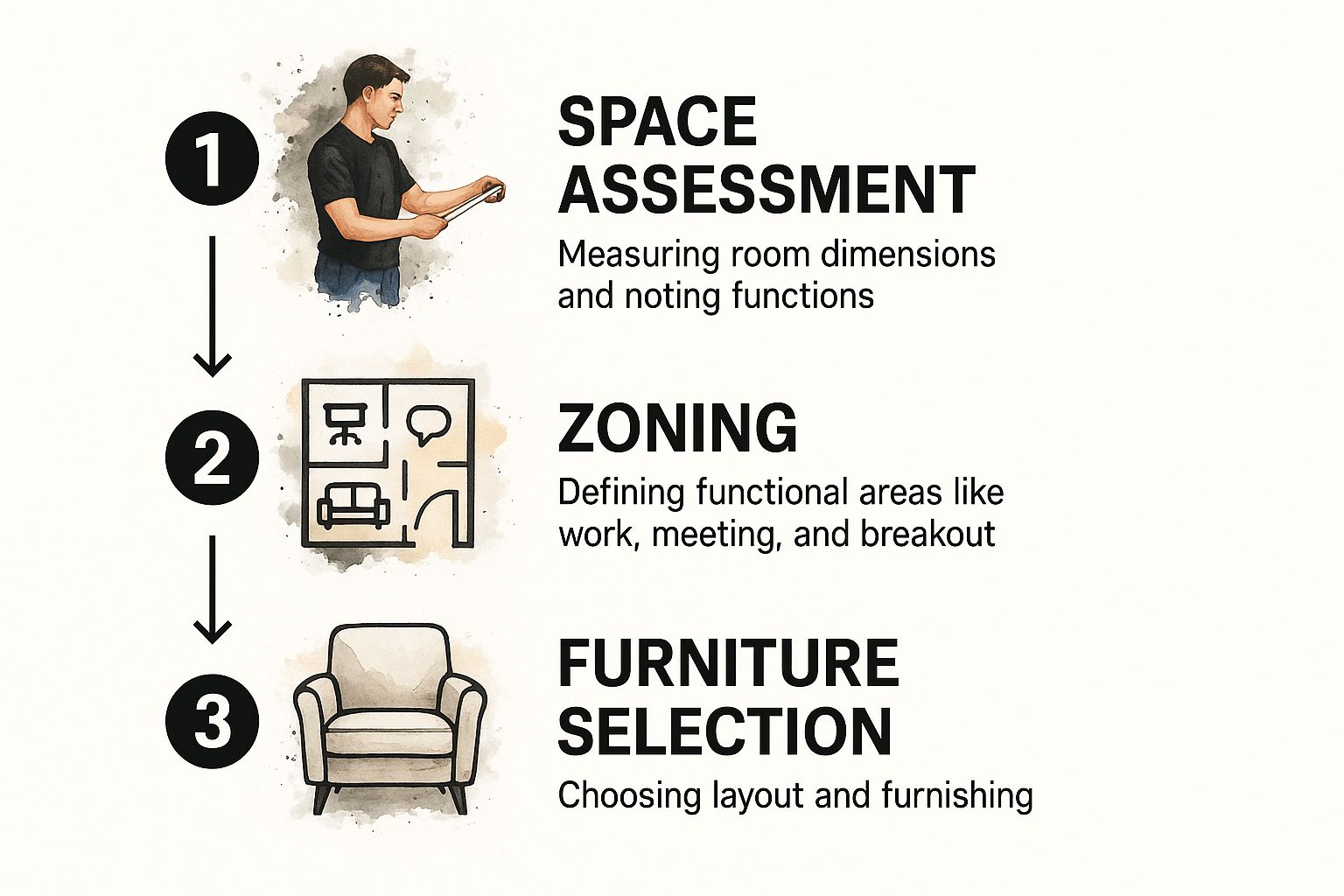What Is Space Planning? Transform Your Rooms Today

Space planning is so much more than just arranging furniture. It’s the art and science behind making a room truly work for you—a kind of invisible blueprint that guides how you move, live, and feel in a space. The goal is to create an environment that’s as functional as it is beautiful.
The Hidden Logic Behind Rooms That Just Work

Have you ever stepped into a room and felt an immediate sense of calm and order? That’s not magic; it’s the power of great space planning. Long before anyone picks out a paint color or a sofa, this foundational step sets the stage for a design that just works.
Think of it like a chef prepping their station before the dinner rush. Everything has its place, making the entire process smoother. It’s not about cramming furniture into four walls, but about creating a layout that genuinely improves your daily life.
Excellent space planning is all about balancing three key elements:
- Functionality: Making sure the layout actually supports what you need to do in the room.
- Flow: Carving out clear, intuitive pathways so you can move around without bumping into things.
- Atmosphere: Arranging furniture and objects to create a specific feeling—whether that’s open and airy, cozy and intimate, or focused and productive.
When done right, this process turns a static floor plan into a living, breathing environment. It’s such a critical component of design that the global office space planning market alone is valued at around $26 billion, a number that continues to climb as more companies see the direct link between a well-designed office and a happy, productive team.
At its core, space planning is about seeing the bigger picture. Every detail matters, from the placement of a chair to the strategic use of windows to alter a room’s perception.
To get a clearer picture, let’s break down the fundamental pieces that designers work with.
Core Components Of Space Planning
This table outlines the essential elements that form the basis of any space planning project.
| Component | Description |
|---|---|
| Circulation | These are the natural pathways people take to move through a room. Good planning keeps these paths clear and unobstructed. |
| Functionality | This is the “why” behind the room. What activities will happen here? The layout must support these activities, from cooking to relaxing. |
| Zoning | This involves grouping related activities together. Think of an open-plan living area with a distinct “lounge zone” and a “dining zone.” |
| Furniture | The size, scale, and placement of furniture are critical. Each piece should fit the room’s proportions and serve its intended function. |
| Light & Views | This includes both natural and artificial light sources. How light enters and moves through a space dramatically affects its feel and use. |
| Balance | This refers to the visual weight of objects in a room. A balanced design feels harmonious and stable, whether it’s symmetrical or asymmetrical. |
Understanding these components is the first step toward creating spaces that are not only stylish but also incredibly livable.
Why Planning Is The Foundation Of Great Design

Before you ever pick up a paint swatch or start scrolling through furniture websites, the real design work has to happen. We’re talking about space planning, and it’s not just a preliminary step—it’s the strategic foundation that dictates whether a room truly works.
Think of it as the difference between a space that supports your life and one you’re constantly fighting against. This process directly shapes how you feel and function every day. In an office, a smart layout can boost productivity by creating sensible workflows. In your home, it’s what provides safety and effortless movement, turning four walls into a true sanctuary.
The Real-World Impact Of A Good Layout
Ever been in a kitchen that just feels wrong? Cabinet doors bang into the refrigerator, and you have to shuffle past someone just to get to the sink. That’s a failure of space planning. Now picture a kitchen where everything is intuitively placed, making cooking feel less like a chore and more like a creative flow.
That’s the magic of a solid plan. The same logic can make a tiny studio apartment feel open and airy or bring order to a sprawling open-concept office by carving out clear zones for collaboration, quiet work, and relaxation.
Good space planning is an investment in your daily comfort, safety, and well-being. It moves beyond simply arranging furniture to thoughtfully crafting an environment that works for you, not against you.
To really get a handle on this, it helps to understand what is a floor plan is and why it’s so critical. This blueprint is your main tool for mapping out how people will move through the space and where everything will live before you make a single purchase.
Ultimately, putting in this thought upfront saves you from costly mistakes down the line, like buying a sofa that swallows the entire living room or creating a walking path that feels like an obstacle course. By focusing on the layout first, you ensure every other decision—from lighting fixtures to area rugs—builds on a strong, functional base.
The Guiding Principles Of Effective Space Planning

Good space planning isn’t about memorizing a rigid rulebook. It’s more of an art guided by a few core ideas that help turn a disorganized room into a place that just feels right. When you get a handle on these concepts, you start to see your own home through the eyes of a designer.
Think of these principles like a chef’s essential ingredients. You need to know how to combine them to get the perfect result. The big four are flow, functionality, balance, and scale. Get these right, and you’re well on your way to creating a layout that works.
Creating Clear Pathways With Flow
Flow—or circulation, as it’s sometimes called—is all about how you move through a room. The whole point is to create clear, unobstructed pathways. We often call these desire lines, which are just the intuitive routes people take to get from A to B. A room with great flow never feels like you’re running an obstacle course.
For instance, you should be able to walk from the door to the couch without having to shimmy past a coffee table. Blocking these natural paths is a classic design mistake that makes a space feel cramped and frustrating almost immediately.
The ultimate test of good flow is simple: can you navigate the room comfortably, even in the dark? If so, you’ve successfully created clear and logical pathways that make the space easy to live in.
Designing For Purpose With Functionality
Functionality boils down to one simple question: what do you actually do in this room? The answer is your roadmap for arranging everything. A fantastic way to nail functionality is through zoning, which means creating specific areas for different activities, all within the same space.
You don’t need to put up walls to create zones. A cozy reading nook can be as simple as an armchair, a small side table, and a good lamp tucked into a quiet corner of the living room. In an open-concept space, you could arrange desks for focused work and set up a separate spot with comfy chairs for casual meetings. If you’re looking for inspiration on arranging different zones, using an online room layout planner can help you visualize the possibilities.
Finally, balance and scale are what bring visual harmony to a room. Balance is all about distributing the visual weight of your furniture and decor so that the space feels stable and grounded. Scale, on the other hand, deals with how the size of your furniture relates to the size of the room. A massive sectional will completely swallow a small apartment, just as a tiny rug will look adrift in a huge living room. The trick is to choose pieces that are proportional to the space—and to each other—to create a layout that looks intentional and just feels right.
A Practical Guide to the Space Planning Process
Now that we’ve covered the core principles, let’s get our hands dirty. The actual process of space planning isn’t some secret art form; it’s a logical sequence of steps that turns an empty room into a functional, beautiful space. I’ll walk you through a workflow that any homeowner can follow.
Think of it like putting together a giant puzzle. You wouldn’t just dump all the pieces on the floor and start jamming them together, right? Of course not. You’d look at the picture on the box, find all the edge pieces, and then build inward. A structured approach like this saves a ton of headaches and gives you a far better result.
This infographic breaks down the essential stages: assessment, zoning, and selection.

As the visual shows, a great layout always starts with truly understanding your space before you even think about picking out a sofa.
Defining Your Needs and Mapping the Space
First things first: you have to define how you actually want to use the room. This is the “why” that drives every other decision. Get specific by asking yourself some practical questions. What daily activities will happen here? What are my storage needs? How many people will be using this room at any given time?
Once you have a clear vision, it’s time to grab a tape measure. Sketch out a basic floor plan, either on graph paper or with a simple digital tool, and jot down the room’s dimensions. It’s critical to also mark the location of permanent features like doors, windows, fireplaces, and electrical outlets.
Getting this initial data right is everything. For a closer look at this discovery phase, check out our guide on how to design my room for more detailed tips.
From Bubble Diagrams to Final Layouts
With your goals defined and your measurements in hand, the fun part begins.
-
Create Bubble Diagrams: This is a wonderfully low-pressure way to start brainstorming. On your floor plan, just draw rough circles—or “bubbles”—to block out different activity zones. You might have a “dining” bubble, a “lounging” bubble, and a “work” bubble. This simple exercise helps you see how different areas relate to one another without getting hung up on specific furniture.
-
Develop Layout Options: Using your bubble diagram as a guide, start sketching out two or three different furniture arrangements. Don’t aim for perfection here. The whole point is to explore what’s possible. Play around with different traffic patterns and see how placing a sofa here versus there changes the entire feel of the room.
-
Refine Your Final Plan: Now, review your sketches and pick the layout that best nails your functional needs and aesthetic goals. This is where you finalize your furniture choices, double-checking that every piece is scaled correctly for the room and serves its intended purpose.
This strategic approach is not just for home design. It’s a cornerstone of the massive facility management market, a global industry valued at around USD 1.6 trillion. A key part of that sector, space management software is expected to grow into a $1.89 billion industry by helping businesses optimize every square foot for maximum efficiency.
How Technology Is Reshaping Modern Spaces
Space planning isn’t what it used to be—just a pencil, a ruler, and a floor plan. Today, it’s a dynamic field where smart tools and real-world data are completely changing how we design and live in our spaces. The massive shift to hybrid work has only put this evolution into overdrive.
Companies are tearing up the old office playbook. Gone are the days of endless rows of assigned desks. Now, the focus is on creating flexible, activity-based zones—think quiet nooks for deep focus, open areas for brainstorming, and casual lounges for quick chats. Making this work requires a much deeper understanding of how people actually use the office from one day to the next.
The Rise of Intelligent Environments
This is where “invisible software” steps in. AI and sensor technology give us a behind-the-scenes look at how people move through and interact with a space in real-time. This data breathes life into static blueprints, turning them into responsive environments that can adapt on the fly. For example, sensors might reveal that a certain conference room is always empty, or that a specific hallway is constantly jammed, giving managers the insights needed to optimize the layout.
This isn’t just a fleeting trend; it’s a direct response to how we work now. Recent data shows office occupancy rates have doubled to 60% in the last year. Because of this, a whopping 77% of companies are now investing in tools like digital maps and occupancy sensors to get a better handle on their real estate. You can learn more about how companies are adapting to new workplace realities from the detailed report.
By analyzing real-time usage data, businesses can move from guesswork to data-driven decisions, creating spaces that truly support productivity and employee well-being.
But these breakthroughs aren’t just for corporate giants. The same ideas are making their way into our homes, where people are using smart tools to design more functional and personalized living areas. To see how this technology is bringing professional-grade design into the home, check out our guide on AI interior design software.
Answering Your Top Space Planning Questions
As you start to put these ideas into practice, you’ll probably find a few questions popping up. Getting those sorted out is key to feeling confident, whether you’re just shuffling furniture around or mapping out a bigger renovation. Let’s dive into a few of the most common ones.
https://www.youtube.com/embed/MaB34LzIEwE
One of the first things people wonder about is where one discipline ends and another begins. It’s a great question that really helps define what you’re trying to accomplish.
What’s the Difference Between Interior Design and Space Planning?
Here’s a simple way to think about it: space planning is the functional skeleton of a room. It’s the blueprint—the pure logistics of layout, pathways, and how you’ll actually use the space day-to-day.
Interior design, on the other hand, is the full picture. It takes that solid skeleton and adds the skin, personality, and style. This is where colors, fabrics, lighting, and all the decorative touches come in to make the space feel complete. A good space plan is the non-negotiable foundation for any successful interior design.
Can I Handle My Own Space Planning Without an Expert?
For sure! If you’re tackling a single room or a straightforward home project, diving in yourself is a great approach. Following the steps we’ve talked about and grabbing some graph paper or a simple online tool can get you surprisingly far. It’s the perfect way to play with ideas without any real commitment.
That said, for bigger projects—anything involving knocking down walls, navigating building codes, or messing with plumbing and electrical systems—calling in a pro is the smart move. Their experience is crucial for keeping things safe, legal, and on track.
What are the Most Common Space Planning Mistakes to Avoid?
It’s incredibly easy to get tripped up by a few common mistakes, even when you have the best intentions.
The single biggest misstep is getting so focused on how a room looks that you forget how it needs to work. A gorgeous room that’s a pain to live in isn’t a success; it’s a failure.
A few other classic blunders include:
- Ignoring scale: Picking furniture that’s either way too bulky for the space or so small it gets completely lost.
- Blocking flow: Creating awkward bottlenecks or dead ends that make moving through the room feel clunky and unnatural.
- Forgetting the essentials: Not thinking about where you’ll need outlets, switches, and light fixtures right from the start.
Ready to stop guessing and start designing with real direction? RoomGenius uses powerful AI to generate beautiful, practical layouts tailored to your exact room in just a few seconds. It’s time to see what your space is truly capable of.