9 Genius Room Layout Ideas to Transform Your Space in 2025
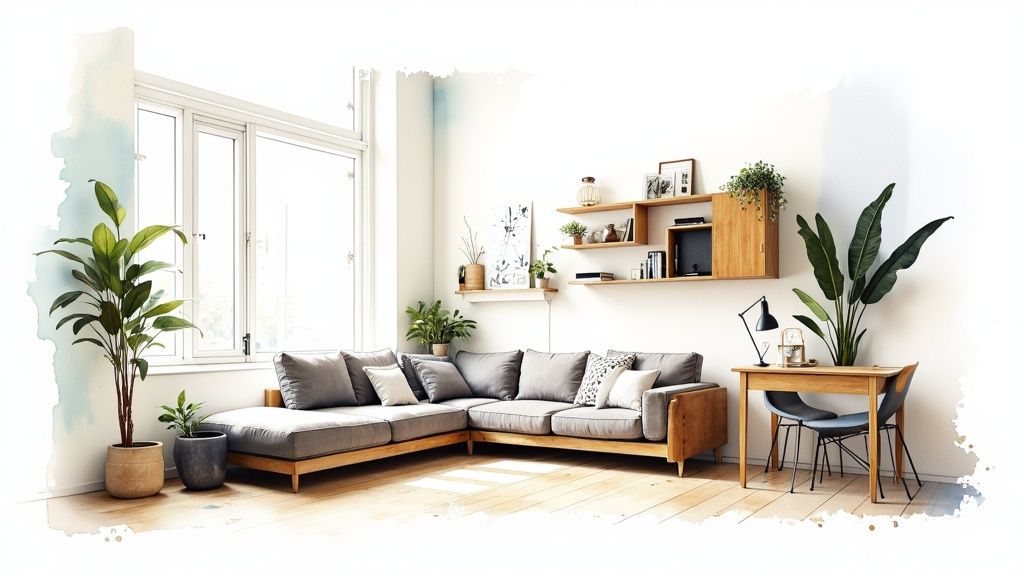
Are you staring at your living room, feeling like the furniture is in a standoff? A well-thought-out layout is the secret ingredient that transforms a collection of rooms into a cohesive, functional, and beautiful home. It’s not just about where you put your sofa; it’s about creating flow, defining purpose, and making every square foot work for you. A great room layout can make a small space feel expansive, an open concept feel intimate, and a multi-use area feel organized and intentional. It dictates how you live, work, and relax within your walls.
In this comprehensive guide, we move beyond the basics to explore nine powerful room layout ideas designed to solve common design challenges. We will cover everything from mastering open-plan living and conquering awkward L-shaped rooms to optimizing studio apartments and designing highly functional kitchens. Prepare to see your space in a whole new light as we provide practical strategies and specific examples you can implement today. Each concept is broken down into actionable steps, helping you visualize and execute changes with confidence. Let’s unlock your home’s true potential and create a space that perfectly fits your lifestyle.
1. The Social Hub: Mastering the Open Floor Plan
The open floor plan is one of the most popular and sought-after room layout ideas, designed to foster connection and create a spacious, airy atmosphere. This layout merges common areas like the kitchen, dining room, and living room into a single, cohesive space, removing interior walls to maximize natural light and improve traffic flow. It’s a design that encourages social interaction, making it perfect for families who want to stay connected or for those who love to entertain.
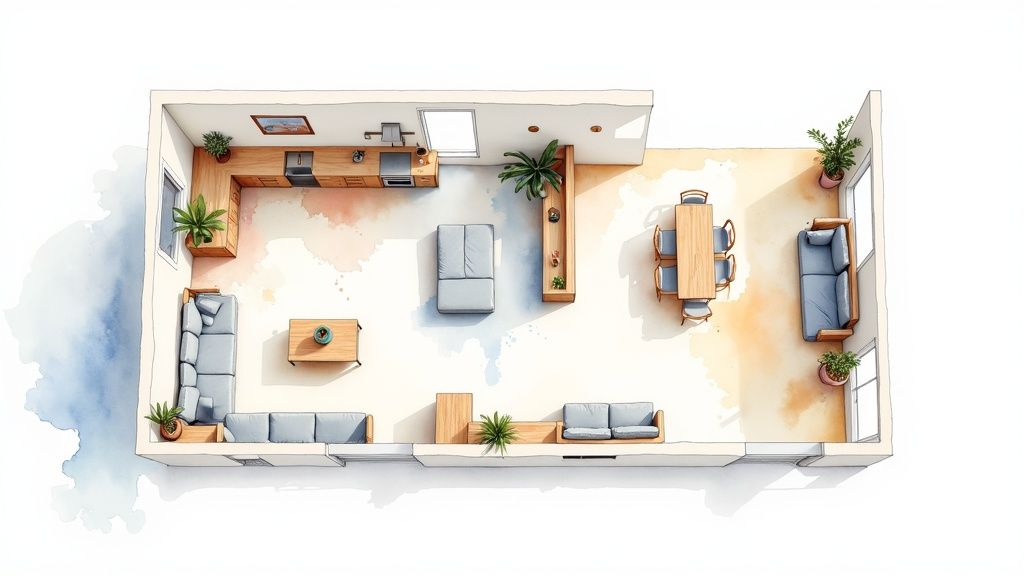
Popularized by architects like Frank Lloyd Wright and now a staple in modern homes, from urban lofts to suburban renovations, this layout excels at making even smaller homes feel larger and more inviting.
Creating Zones Without Walls
The key to a successful open floor plan is creating distinct “zones” for each activity without physical barriers. This strategic separation ensures the space feels organized rather than chaotic.
- Define with Rugs: Use large area rugs to anchor furniture and visually separate the living area from the dining space. The edge of the rug acts as a subtle, psychological boundary.
- Strategic Furniture Placement: A sectional sofa can turn its back to the dining area, creating a clear divider. Similarly, a console table placed behind a couch or a freestanding bookshelf can delineate functional zones.
- Cohesive Color Palette: Use a unified color scheme throughout the entire space to create a harmonious look, but introduce accent colors within each zone to give it a unique identity.
Practical Considerations
While open layouts are visually appealing, they require thoughtful planning to remain functional and comfortable. Since every area is visible, maintaining a clutter-free environment is essential. Invest in smart storage solutions like ottomans with hidden compartments or built-in cabinetry. Additionally, a powerful range hood in the kitchen is a non-negotiable to prevent cooking odors from permeating the entire living space. This layout idea is ideal for those who value spaciousness, light, and social connectivity in their home.
2. The Galley Kitchen: Efficiency in Narrow Spaces
The galley kitchen is a highly efficient room layout idea designed for narrow, corridor-style spaces. It features two parallel countertops with a walkway in between, a design that gets its name from the compact and functional kitchens found on ships. This layout creates a streamlined “work triangle,” keeping the sink, stove, and refrigerator in close, easy-to-reach proximity, which maximizes functionality in limited square footage.
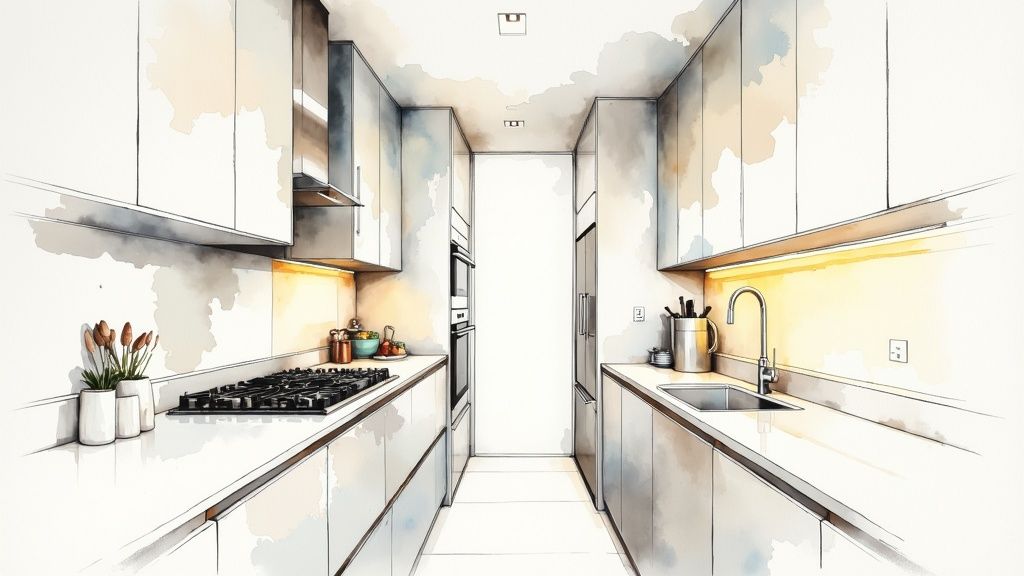
Inspired by maritime design and popularized in post-WWII housing and urban apartments, this layout is a go-to for small condos, historic brownstones, and narrow townhouses. It proves that a highly functional and beautiful kitchen doesn’t require a large footprint.
Maximizing a Compact Footprint
The key to a successful galley layout is to make the narrow space feel open, bright, and uncluttered. Strategic design choices can transform it from feeling cramped to feeling cozy and highly organized.
- Create Illusions of Space: Use a light color palette for walls, cabinets, and countertops to reflect light and make the area feel wider. Installing under-cabinet lighting eliminates dark corners and brightens work surfaces.
- Embrace Verticality: Maximize storage by installing tall, floor-to-ceiling cabinets. This draws the eye upward and utilizes every available inch for pantry items and cookware.
- Streamline and Conceal: Choose sleek, counter-depth appliances that don’t protrude into the walkway. Pocket doors or barn doors at the entrance can also save valuable floor space compared to traditional swinging doors.
Practical Considerations
Functionality is paramount in a galley kitchen, where every decision impacts workflow. Keeping the central walkway clear of obstructions is crucial for safety and ease of movement. To further enhance the sense of space, consider adding a mirrored backsplash to create an illusion of depth. This room layout idea is perfect for anyone looking to create an ergonomic and highly efficient cooking zone, especially when dealing with the constraints of a narrow or small home.
3. L-Shaped Living Room Layout
The L-shaped living room is a versatile and practical layout idea that leverages the unique geometry of a room to create two distinct yet connected functional areas. This layout uses the natural division of the space to separate activities, like a TV-watching zone from a quiet reading nook or a formal conversation area from a workspace, all while maintaining an open feel. It’s an excellent solution for corner rooms, great rooms, and even studio apartments where multifunctionality is key.
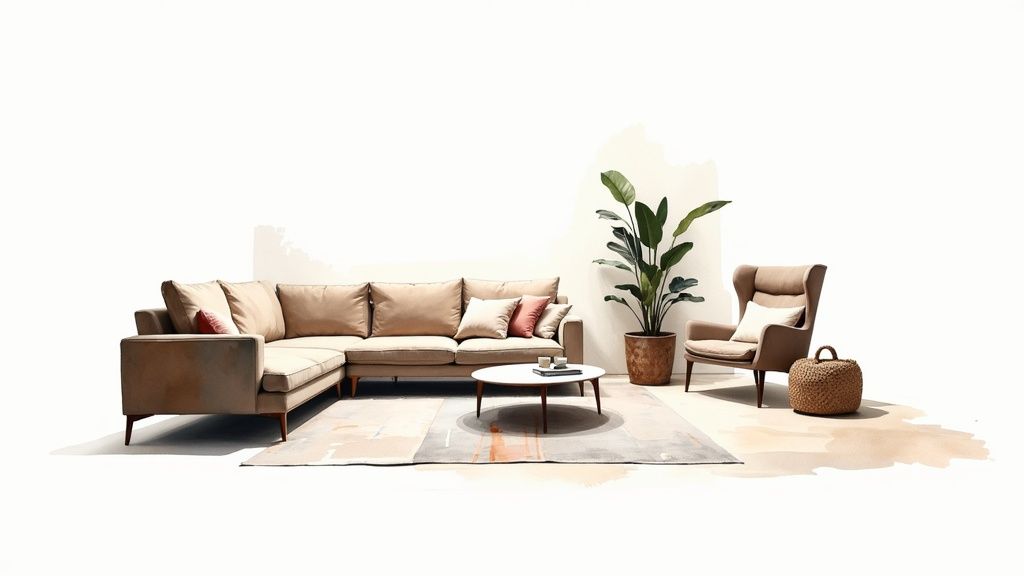
Popularized in mid-century ranch homes and refined by modern interior designers, this layout excels at creating flow and preventing the awkward, unused corners that often plague challenging room shapes. It provides an intuitive framework for organizing furniture and daily life.
Creating Two Cohesive Zones
The strength of an L-shaped layout is its built-in zoning potential. The goal is to furnish each arm of the “L” with a clear purpose while ensuring they complement each other visually.
- Anchor with Large Furniture: Place a large sectional sofa into the corner to unite both zones and maximize seating. Alternatively, a corner fireplace or entertainment center can serve as a powerful focal point.
- Define with Rugs: Use separate but complementary area rugs to clearly define the boundaries of each zone. For instance, a plush rug for the lounge area and a durable, flat-weave rug for a small dining or work section.
- Balance the Space: Arrange furniture to create visual balance. If one arm of the “L” has a heavy sofa, place a console table, accent chairs, or a tall plant in the other arm to avoid a lopsided look.
Practical Considerations
To make an L-shaped room feel harmonious, thoughtful planning is essential. Ensure both zones receive adequate lighting, which may require a mix of overhead fixtures, floor lamps, and task lighting. Since the areas are visually connected, a consistent color palette and style are crucial for a unified aesthetic. This room layout idea is perfect for those looking to maximize functionality in a single space without sacrificing style or flow. For more detailed guidance, discover some tips on how to arrange living room furniture on room-genius.com.
4. The Chef’s Command Center: Perfecting the U-Shaped Kitchen Layout
The U-shaped kitchen is one of the most functional and desirable room layout ideas for anyone who loves to cook. This design arranges countertops, cabinetry, and appliances along three walls, forming a continuous “U” shape that maximizes both storage and work surfaces. It naturally creates an efficient work triangle, placing the refrigerator, sink, and stove in an easily accessible formation that minimizes steps and streamlines meal preparation.
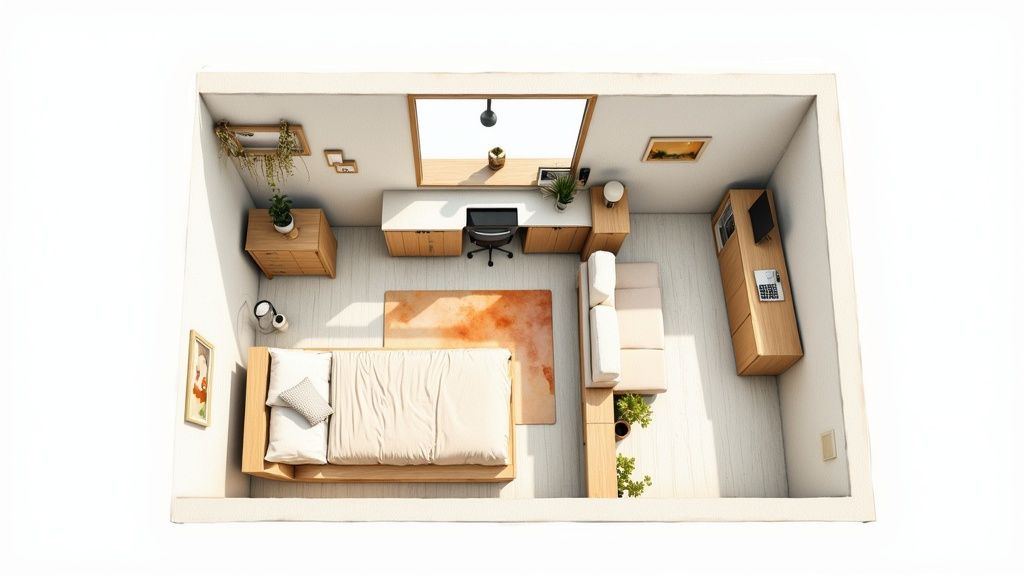
Popularized by professional kitchen designers and a staple in luxury homes, this layout excels in larger spaces where it can provide an unparalleled cooking experience. One of the three walls can even be a peninsula, opening the kitchen up to an adjacent dining or living area.
Maximizing Efficiency and Flow
The key to a successful U-shaped layout is careful spatial planning to ensure it remains a highly efficient workspace rather than a cramped corridor. This strategic arrangement is what makes it a chef’s dream.
- Maintain Clearance: Ensure there is a minimum of four to six feet of open floor space in the center of the “U.” This provides enough room for multiple people to work without getting in each other’s way.
- Corner Cabinet Solutions: U-shaped kitchens have two corners, which can become wasted space. Install smart solutions like a lazy Susan, pull-out shelving, or corner drawers to make these areas fully accessible and functional.
- Peninsula for Seating: If one side of the “U” is a peninsula, extend the countertop to create a breakfast bar. This adds casual seating and a social element to the highly functional layout.
Practical Considerations
While this layout offers immense benefits, its closed-off nature requires thoughtful design choices to feel open and inviting. As you plan your U-shaped kitchen for optimal functionality, consider aesthetic upgrades. You can transform your kitchen’s appearance without extensive renovation by exploring options like chic cabinet wraps. A consistent color palette and ample lighting are also essential to prevent the space from feeling enclosed. This layout is ideal for serious home cooks who need abundant counter space and a highly organized, efficient kitchen environment.
5. The Compact Canvas: Maximizing the Studio Apartment
The studio apartment layout is a masterclass in space efficiency, designed for urban living where every square foot counts. This layout combines the bedroom, living room, and kitchen into a single, open room, challenging residents to create a functional and stylish home without interior walls. It’s an increasingly popular choice in dense city environments, from New York micro-apartments to modern loft conversions.
Popularized by minimalist lifestyle advocates and urban planners, this layout idea proves that a small footprint doesn’t have to mean sacrificing comfort or personality. The key is strategic design and multi-functional thinking.
Creating Zones in a Single Room
Success in a studio depends on creating the illusion of separate rooms within one continuous space. This psychological division is crucial for making the area feel both organized and livable.
- Use Visual Dividers: A tall, open-backed bookshelf can separate the sleeping area from the living space while providing storage. Curtains hung from the ceiling are another excellent way to create a soft, retractable wall for privacy.
- Invest in Multi-Functional Furniture: A sofa that converts into a bed, an ottoman with hidden storage, or a dining table that doubles as a desk are essential. These pieces work hard to maximize utility without adding clutter.
- Anchor with Rugs: Just like in an open-plan home, area rugs are your best friend. Use a different rug for your living “room” and another under your bed to clearly define each zone.
Practical Considerations
Living well in a studio requires discipline and smart planning. Since everything is on display, organization is non-negotiable. Utilize vertical space with tall shelving and wall-mounted storage to draw the eye upward and keep floors clear. A light, neutral color palette can make the space feel larger and more airy, while strategically placed mirrors will amplify natural light and create a sense of depth. This layout is perfect for individuals who embrace minimalism and clever design to create a cozy, efficient, and highly personalized home. For more detailed ideas, you can explore some inspiring studio apartment layouts on room-genius.com.
6. The Island Kitchen Layout
The island kitchen layout is one of the most coveted and functional room layout ideas, centered around a freestanding counter unit. This design transforms the kitchen into a multi-purpose hub, providing extra workspace, storage, and often a casual dining or seating area. It serves as both a practical workhorse and a natural social gathering spot, improving workflow and defining the kitchen’s central point.
Popularized by celebrity chefs and high-end designers, this layout has become a hallmark of modern, open-concept homes, from chef-inspired residential kitchens to large suburban family spaces. It excels at bridging the gap between cooking and socializing.
Designing the Perfect Island
The success of an island layout hinges on thoughtful planning to ensure it enhances, rather than obstructs, the kitchen’s flow. Proportionality and clearance are the two most critical factors.
- Ensure Proper Clearance: Maintain a minimum of 36 to 48 inches of clear floor space around all sides of the island. This allows for safe movement, appliance door openings, and comfortable workflow, especially in a multi-cook kitchen.
- Scale to the Room: The island’s size should be proportional to the overall kitchen. A massive island in a small kitchen can feel cramped, while a tiny one in a large space may look out of place.
- Integrate Functionality: Plan for its primary use. If it’s a prep station, consider a second sink. For entertaining, include an overhang for seating. Always integrate electrical outlets for small appliances and charging devices.
Practical Considerations
Beyond its dimensions, an island’s materials and features define its utility. Since it’s a high-traffic focal point, durability is key. Opt for hard-wearing countertop materials like quartz or granite that can withstand daily use. Strategically placed pendant lighting above the island not only provides essential task lighting but also adds a powerful decorative statement. This layout is ideal for those who need more counter space and storage and love for the kitchen to be the heart of the home.
7. The Split-Level Layout: Embracing Architectural Interest
The split-level layout is a unique architectural design that staggers living spaces across different levels connected by short flights of stairs. This approach separates functional areas of the home into distinct, semi-private zones, often with the main living areas on one level, bedrooms on another, and recreational spaces on a lower level. This layout maximizes vertical space, making it a popular choice for homes built on sloped or uneven lots.
Popularized by post-WWII suburban developers and a hallmark of 1960s and 70s residential design, the split-level is now being reimagined by modern renovators. This layout idea offers a fantastic balance between the separation of a traditional home and the visual connection of an open-plan design.
Unifying Multiple Levels
The primary challenge in a split-level home is creating a sense of cohesion and flow between the different floors. The goal is to make the transitions feel natural and intentional rather than disjointed.
- Create Visual Connections: Use half-walls, glass partitions, or open railings instead of solid walls to create sightlines between levels. This allows light to travel and makes the entire home feel more connected.
- Consistent Flooring: Using the same flooring material, such as hardwood or LVP, on the stairs and in the main living areas creates a continuous visual path that guides the eye and unifies the space.
- Strategic Lighting: Ensure each level is well-lit to avoid creating dark, isolated corners. Use a combination of overhead fixtures, sconces, and task lighting to make every zone feel bright and inviting.
Practical Considerations
Living in a split-level home requires thinking about movement and functionality across its various floors. Since you’ll be navigating stairs frequently, planning furniture placement and daily routines is key. Consider the path for moving large items like sofas or mattresses before you buy. Maximizing the lower level for storage or as a dedicated family room can free up space on the main floors, making this one of the most practical room layout ideas for growing families.
8. Floating Furniture Arrangement
The floating furniture arrangement is a sophisticated room layout strategy that pulls furniture away from the walls, creating intimate, conversational groupings in the center of the space. This technique breaks the common habit of pushing everything against the perimeter, resulting in better traffic flow and a more dynamic, designer-inspired atmosphere. It’s a powerful method for making large rooms feel cozier and more purposeful.
Popularized in high-end hotel lobbies and luxury residential designs featured in magazines like Architectural Digest, this layout adds an immediate sense of elegance and intentionality to a room. This is one of the most effective room layout ideas for creating a high-impact, curated look.
Creating an Intimate Island
The core principle of a floating arrangement is to build a self-contained “island” of furniture that encourages interaction. This layout requires careful consideration of pathways and visual balance to feel right.
- Anchor with a Rug: A large area rug is essential. It acts as a visual foundation, defining the boundary of the floating zone and unifying the pieces placed upon it.
- Maintain Clear Pathways: Ensure there is at least 36 inches of clear walking space around the furniture grouping. This allows for comfortable movement and prevents the room from feeling cramped.
- Balance the Visual Weight: Distribute furniture evenly within the arrangement. Avoid placing all the heavy or large pieces on one side, which can make the layout feel lopsided and unstable.
Practical Considerations
A floating arrangement requires precision and a good understanding of scale. Leaving some wall space visible creates a sense of openness, making the room feel larger and less cluttered. This approach is not just for massive spaces; even in moderately sized rooms, pulling a sofa just a few inches off the wall can create a more open, airy feel. Effective space planning is crucial for this layout to succeed. For a deeper understanding of this, you can learn more about how to master the art of space planning and furniture placement. This layout idea is perfect for those looking to create a formal, conversational living area or to add a touch of professional polish to their home.
9. The Zoned Living Space Layout
The zoned living space layout is a highly strategic room arrangement that divides larger, open areas into distinct functional “zones” without using physical walls. This approach uses furniture, lighting, and decor to create dedicated areas for different activities, such as working, relaxing, or dining, all within a single room. It maintains an open, airy feel while bringing order and purpose to the space, making it one of the most versatile room layout ideas.
Popularized by modern interior design and essential for studio apartments and open-concept homes, this layout masterfully balances multifunctionality with visual harmony. It’s the perfect solution for making a single space work harder.
Defining Zones Without Walls
The art of zoning lies in creating subtle yet effective boundaries that guide the eye and define function. This ensures each area feels intentional and self-contained while contributing to the overall flow.
- Anchor with Area Rugs: An area rug is the simplest way to define a zone. A rug under your seating arrangement establishes the living area, while another can delineate the dining space.
- Use Furniture as Dividers: Position a sofa with its back to another area to create a clear separation. A low bookshelf, a console table, or even a well-placed armchair can serve as a natural border.
- Vary the Lighting: Use different types of lighting to set the mood for each zone. Bright, focused task lighting is ideal for a home office nook, while soft, ambient lamps create a cozy reading corner.
Practical Considerations
A successful zoned layout requires careful planning to ensure cohesion. Use a unified color palette to tie the entire room together, then introduce unique accent colors or textures within each zone to give it a distinct personality. Consider the flow of traffic and ensure there are clear pathways between zones. For added separation without closing off the space, use tall plants or decorative screens as gentle, porous dividers that add visual interest. This layout is ideal for anyone looking to maximize the functionality of an open-plan room or a small studio.
Room Layout Ideas Comparison Matrix
| Layout Type | Implementation Complexity 🔄 | Resource Requirements ⚡ | Expected Outcomes 📊 | Ideal Use Cases 💡 | Key Advantages ⭐ |
|---|---|---|---|---|---|
| Open Floor Plan | Moderate - requires cohesive design and zoning 🔄 | Moderate - lighting, furniture, range hoods ⚡ | Increased natural light, spacious feel, better social flow 📊 | Families, entertainers, small homes maximizing space 💡 | Enhanced light, flexibility, social interaction ⭐ |
| Galley Kitchen Layout | Low to moderate - straightforward corridor design 🔄 | Low - compact cabinetry and appliances ⚡ | Efficient workflow, maximized storage in small spaces 📊 | Narrow kitchens, small condos, urban apartments 💡 | Highly efficient work triangle, cost-effective ⭐ |
| L-Shaped Living Room Layout | Moderate - furniture and zone planning required 🔄 | Moderate - corner furniture, lighting ⚡ | Natural space division, multiple activity zones 📊 | Multi-functional living rooms, ranch homes, basements 💡 | Maximizes corner use, flexible, good traffic flow ⭐ |
| U-Shaped Kitchen Layout | High - requires large space and cabinetry 🔄 | High - extensive cabinetry, appliances ⚡ | Maximum counter/storage, supports multiple cooks 📊 | Large kitchens, serious cooks, luxury homes 💡 | Ample storage, efficient work triangle, organized workspace ⭐ |
| Studio Apartment Layout | Moderate - zoning and multifunctional furniture 🔄 | Low to moderate - compact furniture, storage ⚡ | Space-efficient, minimal, flexible use 📊 | Small urban living, students, minimalists 💡 | Lower costs, encourages minimalist living, flexible ⭐ |
| Island Kitchen Layout | High - need sufficient space and utilities 🔄 | High - island cabinetry, plumbing, electrical ⚡ | Additional workspace/storage, focal point, social hub 📊 | Large kitchens, entertaining, luxury homes 💡 | Increases counter space, improves workflow, gathering spot ⭐ |
| Split-Level Layout | High - architectural complexity with stairs 🔄 | High - multi-level construction ⚡ | Distinct zones, architectural interest, privacy 📊 | Sloped lots, multi-zone families, suburban homes 💡 | Natural separation, efficient zoned heating/cooling ⭐ |
| Floating Furniture Arrangement | Moderate to high - requires larger room and planning 🔄 | Moderate - large rugs, multiple furniture pieces ⚡ | Intimate conversation areas, improved flow, sophisticated look 📊 | Large living rooms, formal areas, open plans 💡 | Enhanced traffic flow, flexible, designer sophistication ⭐ |
| Zoned Living Space Layout | Moderate - strategic planning of furniture and lighting 🔄 | Moderate - multiple lighting, rugs, furniture ⚡ | Organized, functional multi-zone spaces, visual connection 📊 | Open family rooms, studio apartments, multi-use spaces 💡 | Maximizes function, flexible, cost-effective alternative ⭐ |
Design Your Dream Layout with Confidence
Throughout this guide, we’ve explored a diverse collection of room layout ideas, each offering a unique solution to common spatial challenges. From the expansive, social nature of an open floor plan to the efficient, linear flow of a galley kitchen, the right layout is the invisible architecture that dictates how you live, work, and relax. We’ve seen how L-shaped living rooms can create natural conversation nooks and how a well-executed zoned layout brings order to multifunctional spaces. The core principle connecting all these concepts is intentionality.
The most effective room layouts are not born from chance but from a deliberate analysis of your daily routines, your aesthetic preferences, and the inherent strengths and weaknesses of your space. A floating furniture arrangement can transform a boxy, uninspired room into a dynamic and sophisticated area, while a strategic studio apartment layout can make even the most compact home feel spacious and organized. Your goal is to move beyond simply filling a room with furniture and start sculpting the space to support your lifestyle.
Key Takeaways for Mastering Your Space
To truly transform your home, remember these fundamental principles drawn from the various room layout ideas we’ve discussed:
- Prioritize Flow: Always consider the pathways people will take through a room. Avoid creating obstacles with poorly placed furniture. A clear, intuitive traffic flow, as seen in well-planned U-shaped kitchens and split-level homes, is essential for a space that feels comfortable and easy to navigate.
- Define Zones: Even in the most open-concept areas, creating distinct functional zones is critical. Use area rugs, furniture groupings, and lighting to delineate spaces for dining, lounging, and working. This brings a sense of purpose and organization to a large, undefined room.
- Balance and Scale: Pay close attention to the size of your furniture in relation to the room. Large, bulky pieces can overwhelm a small space, while tiny furniture can get lost in a vast one. The right scale creates visual harmony and makes a room feel complete and well-proportioned.
- Embrace Experimentation: The perfect layout is rarely achieved on the first try. Don’t be afraid to physically move furniture around or use painter’s tape on the floor to mock up different arrangements. This hands-on approach is the best way to understand how a layout will truly feel and function in your day-to-day life.
Ultimately, mastering these concepts empowers you to see your home not just as a collection of rooms, but as a dynamic environment you can shape. By applying these strategic room layout ideas, you can unlock your home’s hidden potential, enhance its functionality, and create a backdrop for a more organized, beautiful, and intentional life. Take these principles, trust your intuition, and begin the exciting process of designing a space that is uniquely and perfectly yours.
Ready to see these room layout ideas come to life in your own home without the heavy lifting? RoomGenius uses powerful AI to help you visualize different layouts, furniture arrangements, and styles instantly. Just upload a photo of your room and let our tool generate stunning, practical design options tailored to your space, helping you find the perfect layout with confidence.