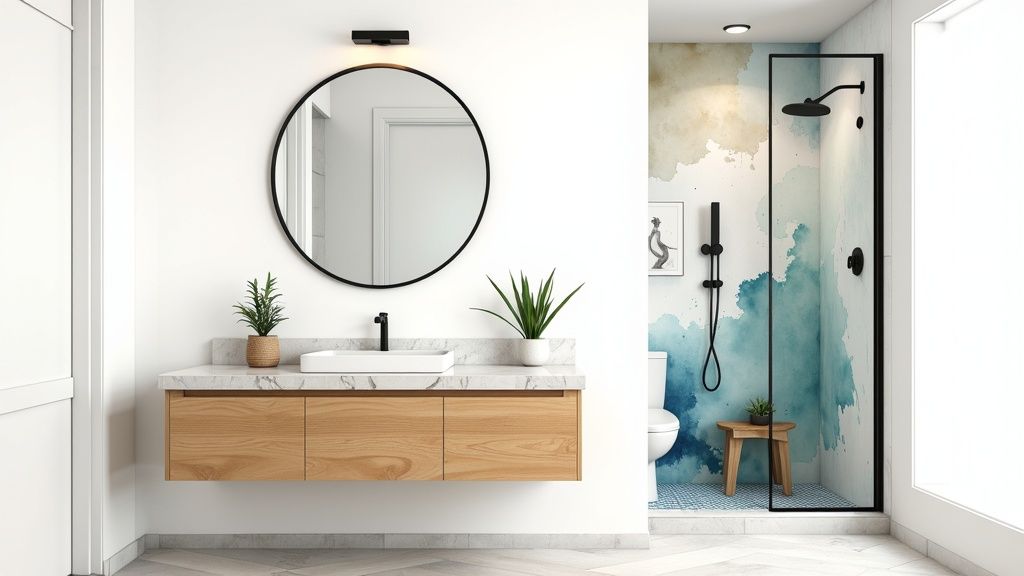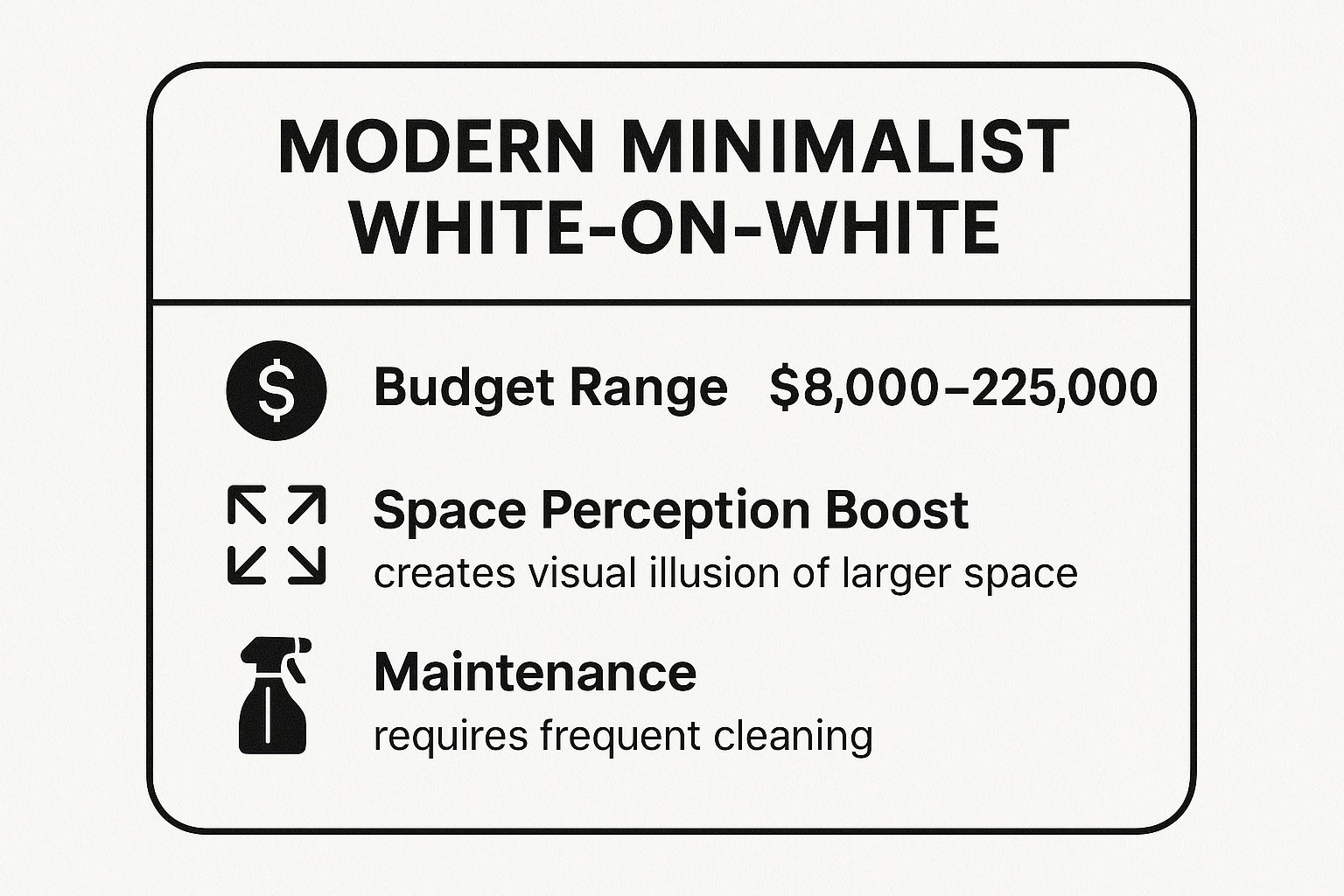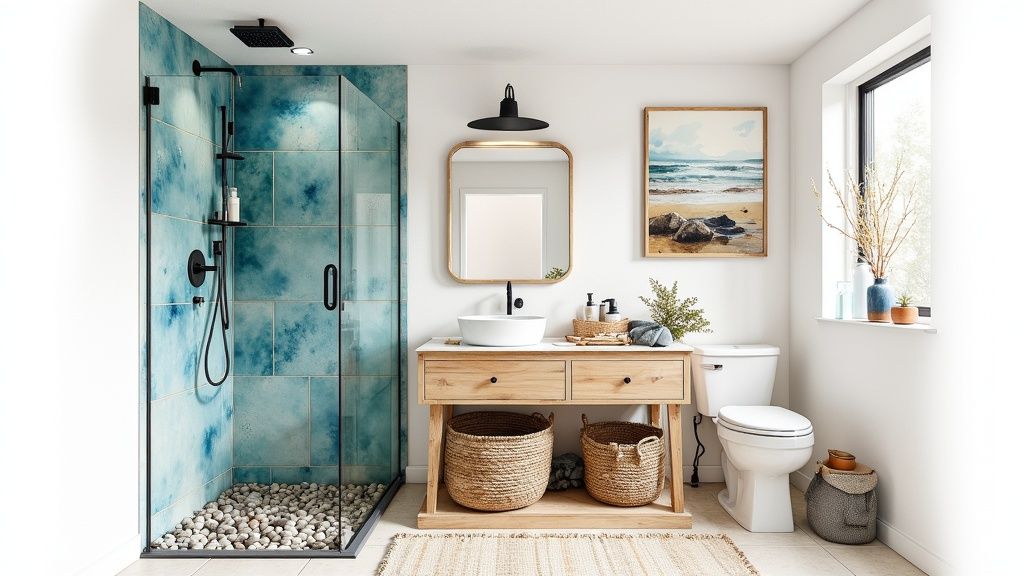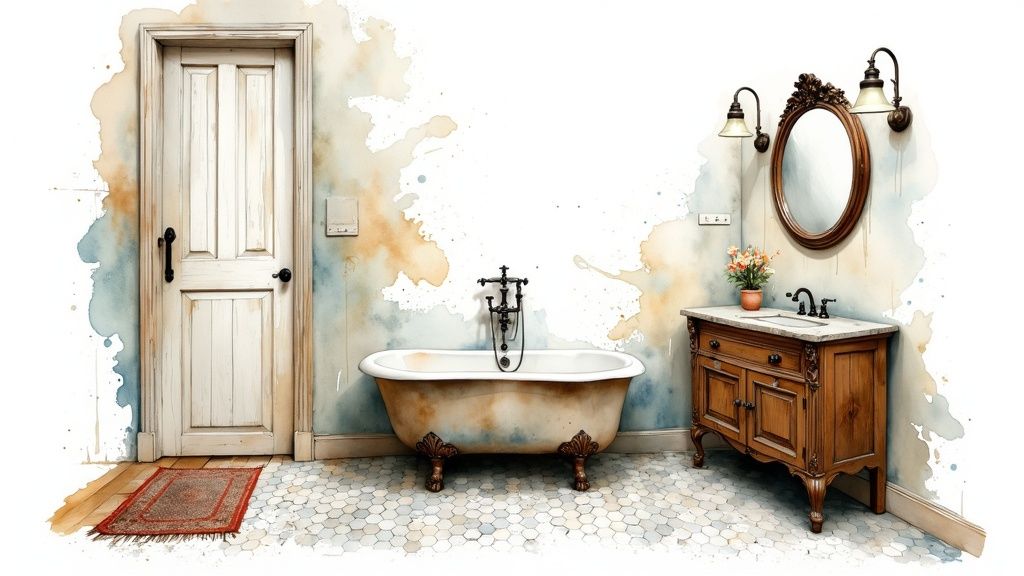6 Inspiring Pictures of Remodeled Small Bathrooms for 2025

Thinking a small bathroom can’t be both stylish and functional is a common misconception. Limited square footage doesn’t mean limited potential. With the right design strategies, even the most compact bathroom can be transformed into a personal oasis that feels spacious, organized, and luxurious. This guide dives deep into six distinct remodeling styles, showcasing inspiring pictures of remodeled small bathrooms that prove big style can come in small packages.
We move beyond just showing you pretty photos. For each example, we’ll break down the specific tactics behind the look, from strategic color palettes and clever storage solutions to space-saving fixtures that maximize every inch. You’ll learn the core principles of each design and discover actionable takeaways to apply to your own project. We’ll also explain how you can use a tool like RoomGenius to visualize these transformations in your own home before committing to a single tile.
Get ready to gather practical ideas and see how clever design can completely redefine your bathroom experience. Of course, once you’ve achieved your dream design, keeping it looking its best is crucial. To help with that, explore these essential bathroom cleaning tips to maintain your transformed space. Let’s explore the possibilities.
1. Modern Minimalist White-on-White Design
The Modern Minimalist White-on-White design is a powerhouse strategy for small bathroom remodels. This approach leverages a monochromatic palette of whites and light neutrals to create an open, airy, and uncluttered atmosphere. By minimizing color contrast and visual noise, the design tricks the eye into perceiving the space as larger and more expansive than it actually is. This is why you’ll often see this aesthetic in high-end hotel chains like Edition Hotels and in Scandinavian-inspired spa designs, where creating a sense of calm and spaciousness is paramount.
The core principle involves using clean lines, simple forms, and integrated storage to maintain a sleek profile. Think of IKEA’s popular GODMORGON series, which features wall-mounted floating vanities that free up floor space, enhancing the illusion of a larger room. The look is more than just painting walls white; it’s a holistic approach to every surface and fixture.
Strategic Breakdown
This design’s success hinges on layering textures and tones within the white palette to avoid a sterile, clinical feel. A successful remodel might pair glossy white subway tiles with a matte white vanity and a lightly veined white quartz countertop. This subtle variation adds depth and sophistication.
Key Strategy: The primary goal is to maximize light reflection. White surfaces bounce natural and artificial light around the room, which is crucial in often windowless or small-windowed bathrooms. This amplification of light is a key factor in making the space feel bigger.
Actionable Takeaways
To implement this design effectively, focus on these key tactics:
- Vary Textures: Combine different finishes like matte, gloss, and satin. Introduce textures through a ribbed shower glass panel, a linen shower curtain, or a subtly patterned floor tile.
- Incorporate Smart Lighting: Install layered lighting, such as a primary ceiling fixture, vanity sconces, and under-cabinet LED strips. The LEDs can add a warm, inviting glow that balances the coolness of the white.
- Use Large Mirrors: A large, frameless mirror is non-negotiable. It doubles the visual space and enhances light distribution, making it one of the most effective tools in a small bathroom.
This summary box provides a quick reference for the key considerations of a white-on-white minimalist bathroom remodel.

The data highlights that while this design significantly boosts the perception of space, the budget can vary widely, and homeowners should be prepared for more frequent cleaning to maintain the pristine look. If you’re looking for more ways to create a sense of openness, you can explore further tips on our blog. Learn more about how to decorate small spaces on room-genius.com.
2. Industrial Chic with Exposed Elements
The Industrial Chic design is a bold and unconventional strategy for small bathroom remodels, transforming a purely functional room into a space with character and history. This approach celebrates raw, unfinished materials like exposed brick, concrete, and metal, creating an urban, loft-like atmosphere. By showcasing structural elements rather than concealing them, the design adds texture and depth, making the small space feel intentionally curated and dynamic. This aesthetic is prominent in converted warehouse apartments in cities like Chicago and Brooklyn, and is heavily influenced by brands like Restoration Hardware, which champions rugged yet refined fixtures.
The core of this design involves a thoughtful balance between hard, raw surfaces and more polished, modern elements. Think of a rough-hewn concrete sink set against sleek, black metal fixtures or an original brick wall paired with a minimalist, frameless glass shower. This contrast is what prevents the space from feeling cold or unfinished and instead elevates it to a sophisticated, edgy look that makes a powerful statement.
Strategic Breakdown
The success of an Industrial Chic bathroom hinges on texture and authenticity. It’s about creating a narrative of utility and repurposed style. A remodel might expose original plumbing pipes and paint them matte black, turning them into a design feature. Similarly, a concrete-skimmed wall provides a dramatic, tactile backdrop that makes other elements, like a warm wood vanity, pop.
Key Strategy: The primary goal is to leverage raw materials to create visual interest and depth without adding clutter. Unlike minimalist designs that erase detail, this style embraces imperfections and structural honesty, turning potential flaws into focal points.
Actionable Takeaways
To implement this design effectively in your own pictures of remodeled small bathrooms, focus on these key tactics:
- Balance Hard and Soft: Counterbalance hard materials like concrete and metal with softer touches. Introduce a plush bath mat, thick cotton towels, or a rustic wood stool to add warmth and prevent the space from feeling too austere.
- Use Warm, Focused Lighting: Industrial-style lighting, such as Edison bulb sconces or caged pendant lights, is essential. Use warm-toned bulbs (around 2700K) to soften the cool tones of metal and concrete, creating a more inviting and functional glow.
- Incorporate Greenery: Place a potted plant, like a snake plant or pothos, on a shelf or the vanity. The organic shape and vibrant color of the foliage provide a striking contrast to the industrial materials and literally breathe life into the space.
3. Coastal-Inspired Spa Retreat
The Coastal-Inspired Spa Retreat design transforms a small bathroom into a serene sanctuary by blending the calming elements of the beach with the luxurious feel of a spa. This approach uses a light and airy color palette, natural materials, and strategic accents to create a sense of escape and tranquility, making the limited space feel like a personal getaway. You’ll see this aesthetic echoed in high-end coastal resorts like those by Auberge Resorts and in the aspirational pages of Coastal Living Magazine, where the goal is to evoke relaxation.
The concept revolves around creating a connection to nature, using textures and colors that mimic a seaside environment. Think of the design direction seen in Pottery Barn’s coastal collections, which masterfully combine weathered woods, woven textures, and ocean-hued textiles. It’s about more than just adding a seashell; it’s about crafting an immersive, calming atmosphere that turns a daily routine into a rejuvenating ritual.

Strategic Breakdown
This design’s success lies in its ability to feel both sophisticated and relaxed. It achieves this by balancing a neutral base of whites, beiges, and soft grays with carefully chosen accents of blues and greens. Natural light is amplified by light-colored walls and reflective surfaces, while organic textures add warmth and prevent the space from feeling one-dimensional. This strategic layering makes the bathroom feel both larger and more intimate.
Key Strategy: The core goal is to evoke a feeling of serenity and openness through a nature-inspired palette and materials. By using textures like rattan, weathered wood, and natural stone, the design adds depth and character without overwhelming the small footprint.
Actionable Takeaways
To effectively bring this coastal spa vibe into your small bathroom remodel, concentrate on these key elements:
- Embrace Natural Textures: Incorporate materials like a teak bath mat, a rattan-framed mirror, or woven storage baskets. These elements add tactile interest and warmth.
- Use a Light, Ocean-Inspired Palette: Start with a base of sandy beige or crisp white, and introduce soft blues and seafoam greens through towels, accessories, or a subtle tile accent.
- Select Appropriate Fixtures: Opt for fixtures with clean lines and finishes like brushed nickel or polished chrome that complement the light and airy feel. A rainfall showerhead can enhance the spa-like experience.
This approach is one of the most effective when looking at pictures of remodeled small bathrooms because it prioritizes a calming sensory experience. To master the color balance for this look, you can explore our detailed guide. Learn more about how to choose the right color schemes on room-genius.com.
4. Smart Technology Integration Design
The Smart Technology Integration design transforms a small bathroom from a purely functional space into a high-efficiency, personalized hub. This forward-thinking approach embeds cutting-edge technology directly into the bathroom’s infrastructure to enhance convenience, hygiene, and user experience. By integrating smart features, this design maximizes the utility of every square inch, proving that even the most compact bathrooms can be luxurious and highly functional. This concept is prominent in showcases at technology shows like CES and in the advanced bathroom suites offered by brands like Kohler and Toto.
At its core, this design is about more than just adding a few gadgets; it’s a holistic integration of technology that works together. Imagine a bathroom that recognizes you, sets the water to your preferred temperature, plays your morning news brief through a smart mirror, and features a self-cleaning toilet. These are not futuristic fantasies but are achievable elements in modern remodels, making them a popular choice for tech-savvy homeowners looking for pictures of remodeled small bathrooms that offer more than just aesthetics.
Strategic Breakdown
The success of a smart bathroom lies in seamless integration that feels intuitive, not intrusive. The technology should simplify routines and solve common small-bathroom problems, like poor ventilation or limited lighting. For example, a smart vent fan can automatically detect humidity and turn on, while a voice-activated shower system can reduce clutter by eliminating multiple knobs and handles.
Key Strategy: The primary goal is to automate and personalize the bathroom experience to maximize convenience and hygiene. By linking fixtures to a central smart home ecosystem (like Amazon Alexa or Google Home), you create a responsive environment that adapts to your needs with minimal physical interaction.
Actionable Takeaways
To effectively implement a smart technology design, focus on these key tactics:
- Prioritize Key Features: Start with one or two high-impact integrations, like a smart mirror with anti-fog and lighting controls or a digital shower system. This prevents overwhelming the space or your budget.
- Ensure Connectivity: A strong and stable Wi-Fi signal is non-negotiable for a smart bathroom. Plan for extenders or access points if the signal is weak to ensure all devices function reliably.
- Plan for Power and Updates: Work with an electrician to ensure you have sufficient and properly placed electrical outlets. Choose products from established brands known for providing consistent software updates and reliable customer support.
This video showcases how various smart elements can be combined to create a cohesive and futuristic bathroom experience, even in a limited area. If you’re intrigued by how technology is reshaping home design, you can discover more about the latest innovations. Learn more about how AI is revolutionizing interior design on room-genius.com.
5. Vintage-Modern Eclectic Mix
The Vintage-Modern Eclectic Mix is a sophisticated design strategy that breathes character and personality into compact bathrooms. This approach skillfully combines antique or retro-inspired elements with the clean lines and functionality of contemporary design. By juxtaposing old and new, it creates a unique, curated space that feels both timeless and personal. You can see this aesthetic executed beautifully in boutique hotels set in historic buildings or in the thoughtfully restored bathrooms featured in publications like Architectural Digest, where the goal is to honor the past while providing modern comfort.
This design philosophy is perfect for homeowners who find minimalist designs too sterile and want to infuse their space with a story. It’s not about creating a cluttered, antique-shop look; instead, it’s a careful balancing act. Think of a vintage-style clawfoot tub paired with a sleek, modern matte black faucet, or an ornate, gilt-framed mirror hanging above a simple, contemporary floating vanity. The contrast is what makes the design compelling and visually interesting.

Strategic Breakdown
The success of this style lies in intentional curation and balance. The key is to select a few standout vintage pieces to act as focal points and surround them with clean, modern elements that prevent the space from feeling dated or overwhelming. A common mistake is incorporating too many competing vintage styles, which can lead to a chaotic look. Instead, focusing on a specific era, like Art Deco or Mid-Century Modern, for your vintage inspiration provides a cohesive framework.
Key Strategy: The core principle is contrast with cohesion. The modern elements should complement, not compete with, the vintage ones. This balance ensures the small bathroom feels intentionally designed and thoughtfully layered rather than randomly assembled.
Actionable Takeaways
To master the Vintage-Modern Eclectic Mix in your small bathroom remodel, concentrate on these specific tactics:
- Select a Hero Piece: Choose one significant vintage item to be the star, such as a reclaimed wood vanity, a period-specific light fixture, or a unique tile pattern. Let other elements be modern and understated to support it.
- Mix Metals Mindfully: Don’t be afraid to mix metal finishes, but do so with a clear rule. A good approach is to pair a warm metal (like brass or bronze) with a cool one (like chrome or nickel) or a neutral one (like matte black).
- Balance Old and New Surfaces: Pair a vintage-patterned floor tile with simple, modern subway tiles on the wall. Or, install a sleek, modern faucet on a repurposed antique dresser serving as a vanity. This juxtaposition is central to the look.
By focusing on a few key vintage items and supporting them with modern functionality, you can create a truly memorable small bathroom that stands out. This approach allows you to showcase personal style, making it one of the most expressive options for remodeled small bathrooms.
6. Japanese-Inspired Zen Minimalism
Japanese-Inspired Zen Minimalism is a remodeling philosophy that transforms a small bathroom into a serene, meditative retreat. This approach is rooted in principles of simplicity, nature, and functionality, focusing on creating a harmonious balance between elements. By emphasizing natural materials, clean lines, and uncluttered surfaces, it cultivates a sense of calm and tranquility, making the space feel both purposeful and peaceful. You’ll recognize this aesthetic in the calming designs of high-end spa resorts like Aman Hotels and in the minimalist product philosophy of Muji.
The core of this design is to strip away the non-essential, leaving only what is beautiful and functional. It favors organic textures and a muted color palette to create a connection with the natural world. Think of a traditional Japanese ryokan bathroom, where elements like wood, stone, and bamboo are carefully placed to foster a mindful experience. This design proves that even a compact bathroom can become a sanctuary.
Strategic Breakdown
The success of a Zen-inspired remodel lies in its deliberate use of materials and space to evoke a feeling of peace. Unlike other minimalist styles that can feel cold, this approach uses the warmth of natural wood, the texture of stone, and the gentle presence of plant life to create an inviting atmosphere. The design carefully considers proportion and the empty space, or ma, which is just as important as the objects within it.
Key Strategy: The primary goal is to foster a connection with nature and create a sense of mindful tranquility. This is achieved by using organic materials and a layout that promotes order and simplicity, turning daily routines into calming rituals.
Actionable Takeaways
To effectively implement this design, focus on these key tactics:
- Embrace Natural Materials: Use moisture-resistant woods like teak or cypress for vanities, bath mats, or accent walls. Incorporate stone elements through river rock floor tiles or a slate countertop.
- Choose Simple, Geometric Fixtures: Opt for faucets, showerheads, and hardware with clean, unadorned lines. A square vessel sink or a deep, simple soaking tub fits this aesthetic perfectly.
- Integrate Plant Life: Add plants that thrive in high-humidity, low-light environments, such as bamboo, orchids, or snake plants. Placing them thoughtfully adds a vital, organic touch without creating clutter.
Remodeled Small Bathrooms Style Comparison
| Design Style | Implementation Complexity 🔄 | Resource Requirements ⚡ | Expected Outcomes ⭐📊 | Ideal Use Cases 💡 | Key Advantages ⭐ |
|---|---|---|---|---|---|
| Modern Minimalist White-on-White | Medium complexity | Moderate to high budget ($8K–$25K) | Creates illusion of larger space, timeless | Modern homes, urban apartments, spa retreats | Maximizes light, easy maintenance, versatile |
| Industrial Chic with Exposed Elements | Medium complexity | Moderate budget ($6K–$18K) | Bold, characterful, durable | Lofts, urban homes, modern farmhouse styles | Durable materials, cost-effective, customizable |
| Coastal-Inspired Spa Retreat | Medium to high complexity | Higher budget ($10K–$30K) | Calming, resort-style, relaxing atmosphere | Beach houses, coastal homes, spa enthusiasts | Natural materials, promotes wellness, timeless |
| Smart Technology Integration | High complexity | High budget ($15K–$40K) | Maximizes functionality, automation | Tech enthusiasts, luxury homes, modern apartments | Energy-efficient, future-proof, customizable |
| Vintage-Modern Eclectic Mix | Medium complexity | Moderate budget ($7K–$20K) | Unique, personalized, characterful | Historic homes, creative individuals, eclectic | Sustainable reuse, cost-effective, flexible |
| Japanese-Inspired Zen Minimalism | Medium to high complexity | Higher budget ($12K–$35K) | Peaceful, meditative, minimalist | Meditation practitioners, minimalists, wellness-focused | Timeless, promotes relaxation, efficient space |
Bringing Your Vision to Life
We’ve journeyed through a curated gallery of pictures of remodeled small bathrooms, each showcasing how thoughtful design can completely redefine a compact space. The examples prove that size is not a barrier to style, functionality, or even luxury. The underlying theme connecting the sleek Modern Minimalist design to the textured Industrial Chic look is the power of strategic planning and intentional choices.
These remodels are more than just aesthetically pleasing; they are masterclasses in spatial intelligence. By embracing innovative solutions and committing to a cohesive vision, homeowners have transformed cramped, utilitarian rooms into personal sanctuaries. The success of these projects hinges on a few core principles we’ve seen repeated across every style.
Key Takeaways for Your Small Bathroom Remodel
To distill these visual lessons into actionable wisdom, let’s recap the most impactful strategies:
- Vertical Space is Your Ally: From floor-to-ceiling tiles in the Coastal-Inspired Spa to tall, narrow storage in the Japanese Zen design, drawing the eye upward creates an illusion of height and spaciousness. Never underestimate the power of the vertical plane.
- Light is a Non-Negotiable Asset: Every successful example prioritized light, whether through reflective surfaces, strategic mirror placement, or layered lighting fixtures. A well-lit bathroom feels larger, cleaner, and more inviting.
- Material Cohesion Creates Calm: Limiting the palette of materials and colors, as seen in the White-on-White Minimalist example, prevents visual clutter. This creates a serene, unified environment that feels expansive rather than busy.
- Every Fixture Must Justify Its Footprint: Wall-mounted toilets, floating vanities, and frameless glass shower doors are not just trends. They are essential tools for maximizing floor space and reducing visual weight, making the room feel open and uncluttered.
From Inspiration to Implementation
Translating the inspiration from these pictures of remodeled small bathrooms into a tangible plan for your own home is the next exciting step. This is where meticulous planning becomes critical. Before you fall in love with a specific floating vanity or a particular layout, it’s vital to ground your design in practicality. Understanding the technical constraints and requirements of your space is paramount. For instance, ensuring your plumbing can accommodate your new fixtures means you need to know the essential bathroom rough-in dimensions for toilets, sinks, and showers. This foundational knowledge prevents costly mistakes and ensures your beautiful vision is structurally sound and code-compliant.
Mastering these design principles and technical details empowers you to move forward with confidence. It transforms the overwhelming process of a remodel into a structured, creative endeavor. Your small bathroom has the potential to be one of the most impactful rooms in your home-a testament to the idea that great design isn’t about the space you have, but how you choose to use it.
Ready to stop scrolling and start designing? RoomGenius helps you apply these concepts directly to your own space. Upload a photo of your bathroom and use our AI-powered tools to instantly visualize different styles, test layouts, and experiment with colors before you ever pick up a hammer. Bring your vision to life today at RoomGenius.