Best Interior Design Software for Beginners
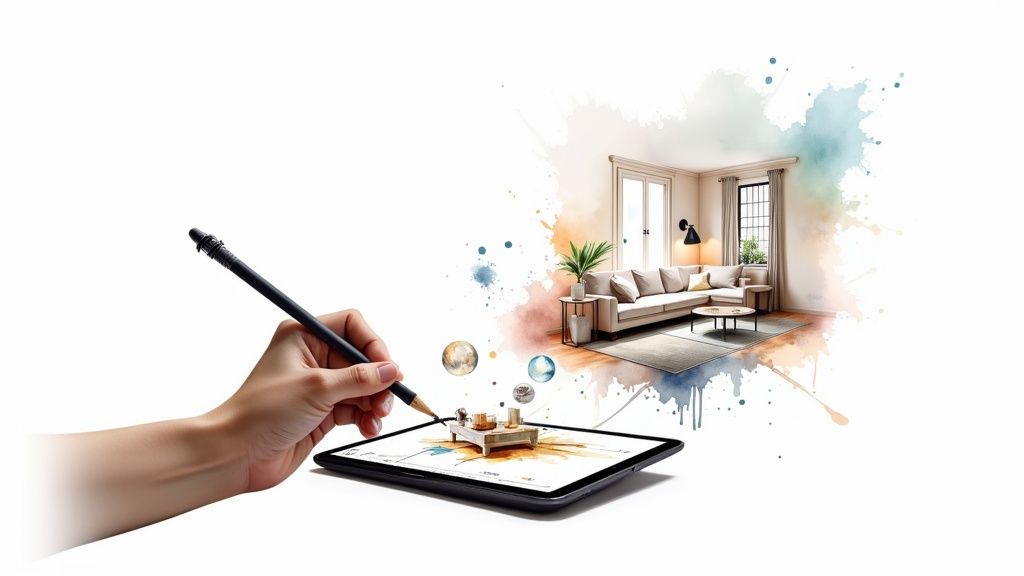
Dipping your toes into interior design can feel like you’re trying to learn a whole new language. Thankfully, modern software is changing the game, making it easy for just about anyone to get started. Don’t think of these tools as complicated architectural programs; they’re more like a personal digital sandbox for your home. This is where you can play with layouts, colors, and furniture without spending any money or lifting a single heavy chair.
Your First Step into Digital Interior Design
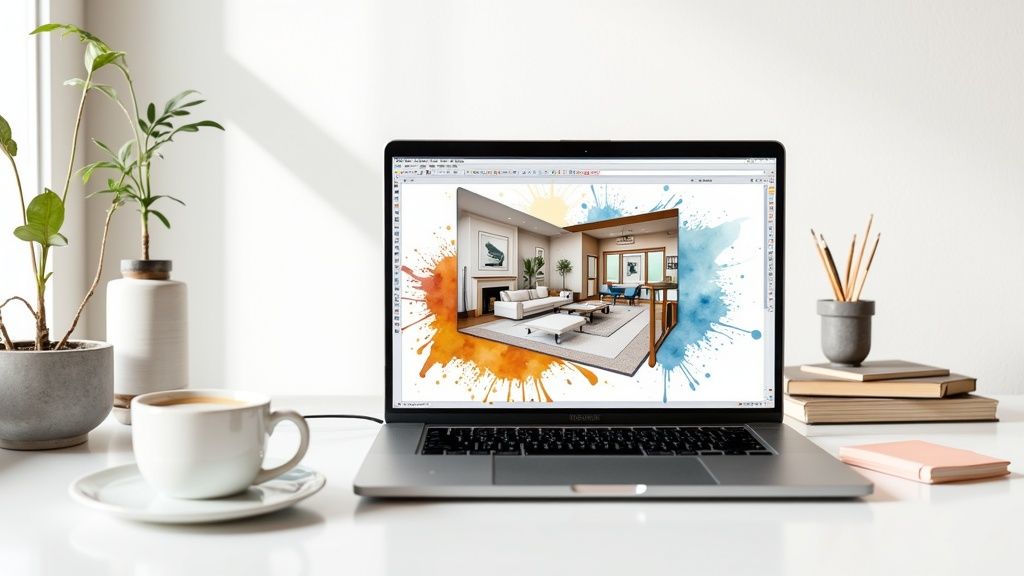
Starting a design project from a blank slate can be daunting. You’ve got this great idea in your head, but turning it into a real, workable plan feels like a massive jump. This is where interior design software for beginners comes in—it acts as a bridge, turning those fuzzy ideas into a clear, visual plan.
Think of it this way: Instead of just guessing if that new sofa will fit or if that bold paint color will actually work, you get to see the result instantly. This kind of risk-free experimentation is exactly what helps build your design confidence.
These tools let you start with a simple 2D floor plan—basically a flat blueprint of your space—and then transform it into a stunning 3D room that feels like you’re taking a virtual tour. The whole point is to simplify the technical side so you can focus on being creative. Platforms like RoomGenius, for example, are built specifically with an easy-to-use interface that makes the entire process feel natural.
For anyone just starting out, the advantages are huge:
- See Changes Instantly: See exactly how different paint colors, furniture, and layouts will look before you commit to anything.
- Plan with Precision: Create accurate, to-scale floor plans that guarantee everything will fit just right.
- Unleash Your Creativity: Explore all kinds of design possibilities and styles without any of the real-world limitations.
By exploring the different online interior design tools available, you can easily find one that feels right for you and finally bring your vision to life.
Understanding Core Software Features
When you’re just starting out, picking the right interior design software can feel overwhelming. There are so many options, but not all of them are built the same. The key is knowing which features actually matter and will make your life easier, turning a frustrating process into a creative one. Think of it like cooking: having the right tools on hand makes everything go smoothly.
The absolute starting point for any design is 2D floor planning. This is your blueprint—a simple, top-down view where you lay out the bones of the space: walls, doors, windows. It’s all about getting the dimensions right so you know everything will actually fit. If you want to get this foundational step just right, our guide on how to create floor plans is a great place to start.
Once your layout is solid, you get to the fun part: 3D visualization. This is where your flat, black-and-white blueprint comes to life. It transforms into a walkable, realistic model of your room, letting you see exactly how it will look and feel before you’ve spent a dime on paint or furniture.
From Blueprint to Reality
Another non-negotiable feature is a good object library. This is basically your digital warehouse of furniture, lighting, rugs, and decor. A huge, diverse library is a game-changer because it lets you play around with real-world products, ensuring your design is both beautiful and buildable.
Combine that with a simple drag-and-drop functionality, and suddenly, placing a couch or hanging a pendant light is as easy as clicking and moving your mouse. No complex commands, just intuitive design.
This is the standard workflow for most modern design software—you move from that basic layout to a fully furnished, three-dimensional space.
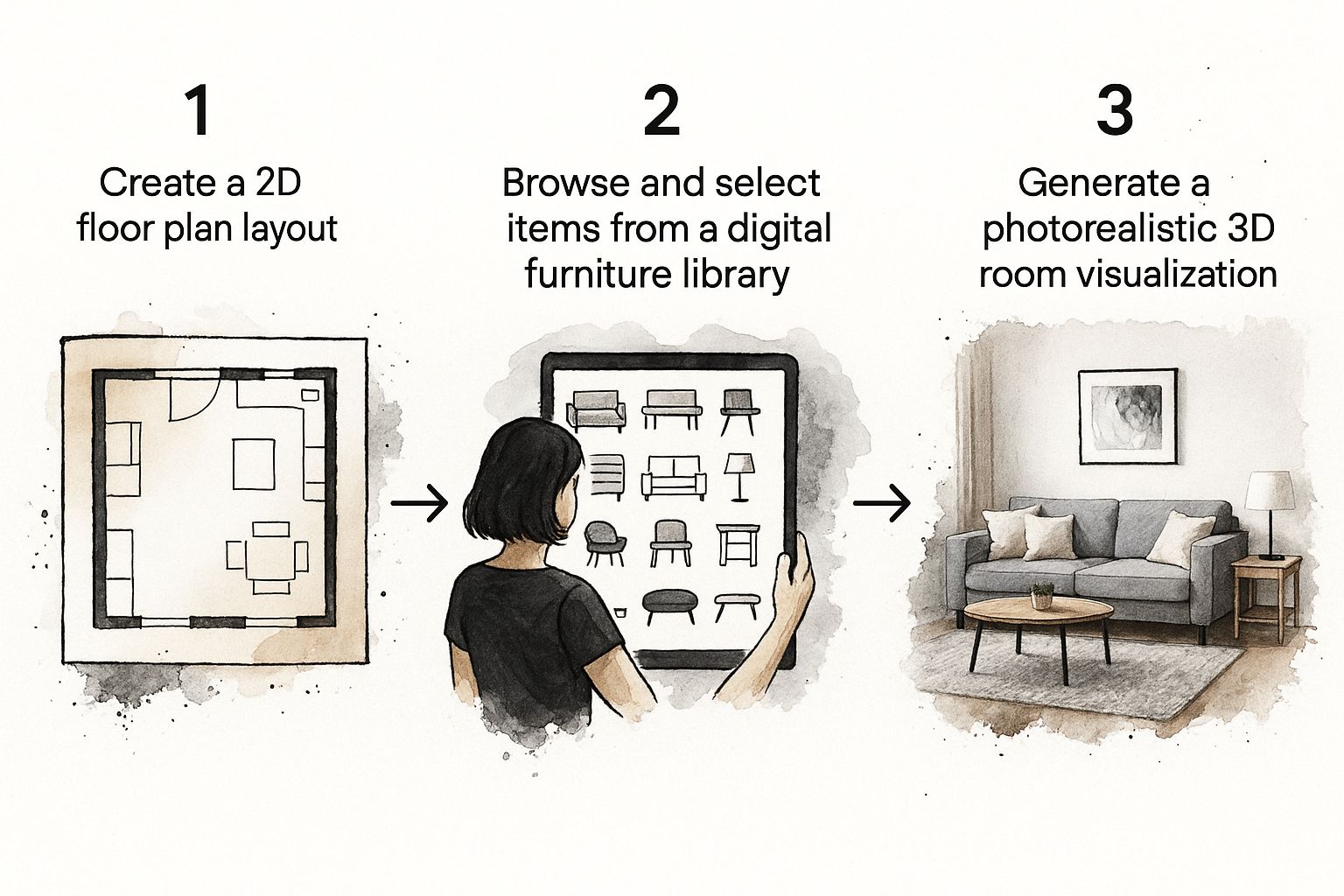
The infographic above really shows how these core features click together, giving you a clear path from a simple idea to a finished concept. It’s this accessibility that’s fueling massive growth in the market. The global interior design software market hit USD 8.26 billion in 2024 and is expected to nearly double to USD 15.82 billion by 2035, thanks in large part to AI and 3D modeling becoming so much easier for everyone to use. You can read more about these market trends here.
From Sketchbook to Screen: The Modern Design Workflow
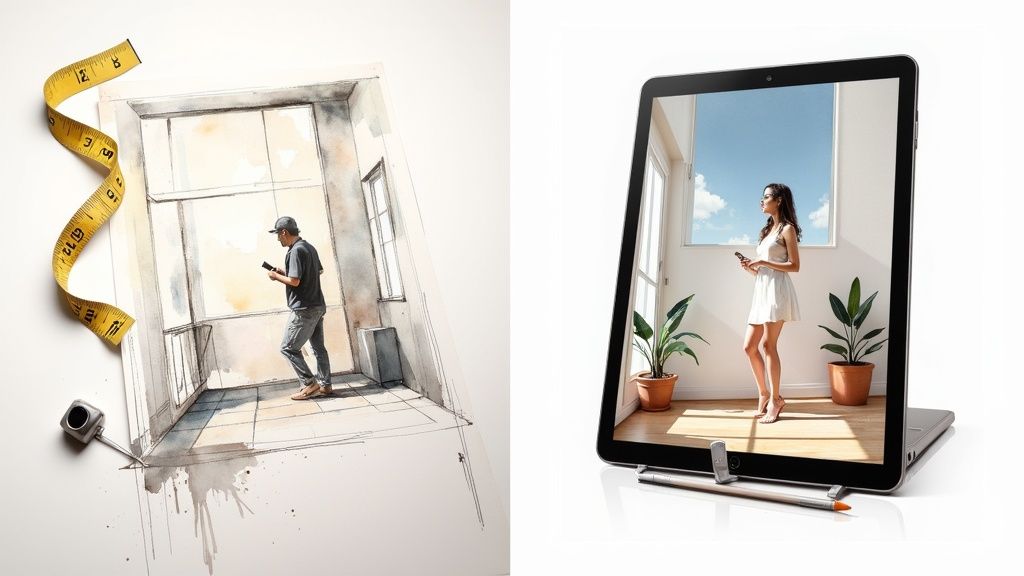
Turning a fuzzy idea into a finished room has always been the magic of interior design. But how designers get from point A to point B has changed in some incredible ways.
The old-school path was a very hands-on, and often slow, process. Think physical mood boards covered in fabric scraps, endless paint chips, and floor plans meticulously drawn by hand. If a client decided they didn’t like the sofa, it could mean scrapping the entire sketch and starting over. This way of working took a ton of time, a steady hand for drafting, and a great deal of imagination to mentally picture the final result.
The Big Shift to a Digital Workflow
Today’s interior design software for beginners completely changes the game. Your computer screen is no longer just a tool; it’s a dynamic canvas where ideas come to life instantly. Tools like RoomGenius swap the tedious manual labor for digital speed and accuracy.
This new workflow is less about redrawing and more about rapid-fire experimenting. You can explore dozens of possibilities in the time it once took to draw a single floor plan, freeing you up to focus on what really matters: the creative vision.
Imagine creating a perfectly scaled floor plan in minutes just by entering your room’s measurements. Instead of flipping through magazines, you can browse and place thousands of real furniture pieces into your digital room with a simple click.
Comparing the Old and New Methods
To really see the difference, let’s look at how the traditional and modern workflows stack up against each other.
Workflow Comparison: Traditional vs. Modern Design Software
This table breaks down how much easier and faster the design process becomes when you trade the ruler and pencil for a mouse and keyboard.
| Design Step | Traditional Method (Manual) | Modern Software (e.g., RoomGenius) |
|---|---|---|
| Floor Planning | Hand-drawing with rulers; prone to errors. | Create precise, to-scale plans in minutes. |
| Furniture Layout | Moving heavy furniture or using paper cutouts. | Drag and drop thousands of items instantly. |
| Visualization | Relies on imagination and physical samples. | Generate photorealistic 3D images and virtual tours. |
| Revisions | Time-consuming redraws for every change. | Make instant updates with a few clicks. |
It’s clear that the digital approach isn’t just a time-saver. It’s a creativity-booster. What once took weeks of painstaking work can now be explored and refined in just a few hours, opening up a whole new world for anyone passionate about design.
Once your digital design is perfect, showing it off is the final step. Learning a few real estate photography tips can help you capture your creations in the best possible light, whether it’s for a client presentation or your personal portfolio.
Bringing Your First Design to Life with RoomGenius
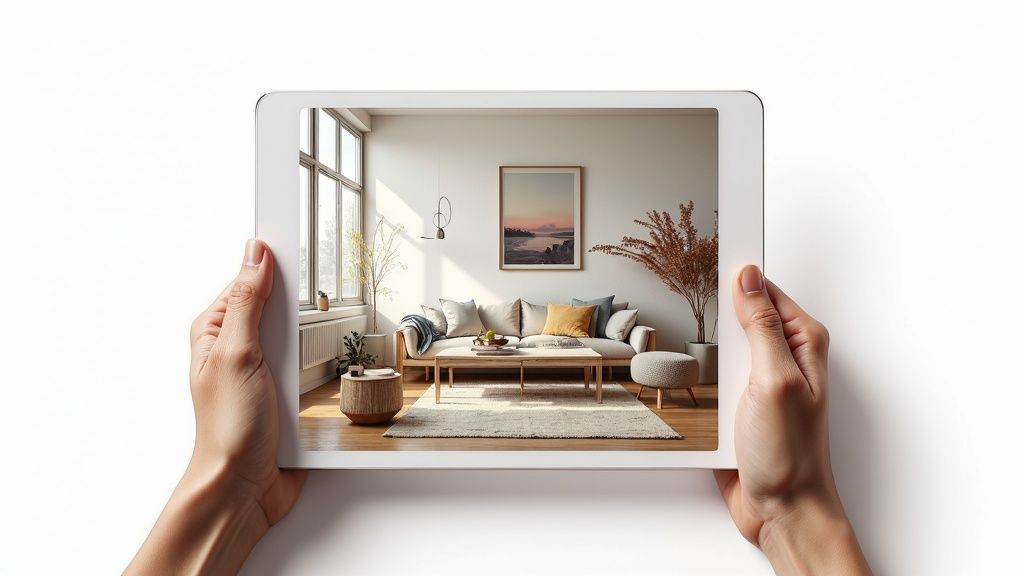
Alright, enough theory. Let’s get our hands dirty and see how simple this whole design thing can be. The best way to really get the power of interior design software for beginners is to walk through a project from start to finish. This example will show you how a tool like RoomGenius gets all the technical stuff out of your way so you can just focus on being creative.
Every great design starts with a solid floor plan. Forget wrestling with a tape measure and graph paper. Here, you just punch in your room’s dimensions or, even easier, upload an existing blueprint. This takes just a few minutes and guarantees that the sofa you fall in love with will actually fit through the door.
Once your digital room is set up, the real fun begins. You get to play interior decorator, filling the space with a huge library of real-world products.
Step by Step Creative Exploration
The whole process is built to be intuitive and inspiring. It turns a potentially stressful project into a creative adventure. Here’s a quick look at how you’d build out a design:
- Establish the Layout: Start by dragging and dropping the big items—sofas, beds, tables—onto your 2D floor plan. This is perfect for quickly testing different furniture arrangements to see what feels right for a room’s flow and function.
- Add Color and Texture: Now, let’s play with the vibe. You can click through endless wall colors, flooring types, and rug styles. See how a dark wood floor changes the mood versus a light carpet, all without touching a single sample.
- Accessorize the Space: The final touches are what make a space feel like home. Add in the smaller decor items like lamps, plants, and wall art. These details bring your design to life.
After you’ve got the basics down, you can start aiming for a specific look. Maybe you want to bring in some elements from Mediterranean style home decor to give your project a warm, coastal feel. The tools make it easy to experiment.
The goal of modern software is to make professional-level results accessible. You don’t need a degree in architecture; you just need a clear idea and a tool that helps you express it visually.
With your design all laid out, it’s time for the big reveal. With a click, you can generate stunning, photorealistic 3D renderings and see your creation from every possible angle. This is that magic moment when your flat, 2D plan becomes a virtual room you can almost step inside. It makes your vision real.
This straightforward approach is a huge reason the market is booming. The global interior design software market hit a value of about USD 6.13 billion in 2025 and is only expected to keep growing. That growth is being driven by everyone—from seasoned pros to weekend warriors—who wants to design more efficiently and creatively. For a deeper dive into these numbers, check out the data from Market Report Analytics.
By following this simple workflow, you can see how RoomGenius empowers just about anyone to get incredible results.
How to Choose the Right Software for Your Project
With so many options out there, picking your first interior design software can feel like the first big design decision of your project. It’s easy to get overwhelmed, but having a clear idea of what you actually need will cut through the noise.
Think of it like picking a vehicle. You wouldn’t buy a tiny sports car if you need to haul lumber, right? The same logic applies here. The “best” software is the one that fits what you’re trying to do, whether that’s a quick living room refresh or planning a full-blown renovation from scratch.
Key Factors to Consider
Before you dive in and download the first tool you see, take a moment to ask yourself a few questions. Your answers will be your guide.
-
What’s Your Skill Level? Be honest with yourself. Are you a tech wizard or do you get frustrated by confusing menus? The best tools for beginners feel intuitive right away. Look for things like simple drag-and-drop features that let you get started without reading a thick manual.
-
What’s Your Budget? You don’t have to spend a fortune. Many fantastic programs offer free versions or trials, which are perfect for testing the waters. Paid plans usually open up the good stuff, like photorealistic renderings and massive libraries of furniture and decor.
-
Where Will You Be Designing? Do you want to be tied to one computer, or do you need flexibility? Cloud-based platforms like RoomGenius are a great fit for beginners because there’s nothing to install. You just log in and can access your designs from any device with an internet connection.
The right software shouldn’t just be powerful; it should fit seamlessly into your life. The goal is to find a tool that empowers your creativity, not one that creates technical roadblocks.
There’s a reason these tools are booming. More and more people are realizing they don’t need to be a pro to design like one. In 2025, the interior design software market was valued at USD 5.91 billion, and the fastest-growing group of users? Everyday people and DIYers. To see just how big this trend is, you can explore the full market analysis on Grand View Research.
Got Questions About Interior Design Software? We’ve Got Answers.
Jumping into a new tool always brings up a few questions. When it comes to interior design software for beginners, I’ve found that most people circle around the same worries: Is it too complicated? How much does it cost? Can I actually create something real with it? Let’s tackle those head-on.
Do I Need Any Design Experience to Use This?
Honestly, no. That’s the beauty of modern tools like RoomGenius. They’re built from the ground up for people who are just starting. Forget about complicated commands or technical jargon—everything is built around a simple, intuitive drag-and-drop system.
This means you can skip the steep learning curve of professional drafting software. You don’t need to know a thing about design theory to map out a room that looks great and is perfectly to scale. The software handles the technical side, so you can just focus on bringing your ideas to life.
Can I Design With Real Furniture?
You absolutely can, and this is where these tools really shine. The best software for beginners comes packed with massive libraries of actual products from brands you know and can easily shop from. This is what separates a fun little app from a serious planning tool.
It’s one thing to design a pretty room, but it’s another thing entirely to design it with items you can actually go out and buy. This feature bridges the gap between your digital design and reality, ensuring everything fits your budget and your home.
What’s the Real Difference Between Free and Paid Software?
This is a big one. Free software is a great starting point—it lets you play around and get a feel for the process without pulling out your wallet. But, as you might expect, these free versions usually have some guardrails.
Think of free versions as the “test drive.” They let you get a feel for the road, but the paid version is like owning the car with all the premium features unlocked for the full experience.
A free tool might limit how many projects you can save, offer a smaller selection of furniture, or cap the quality of your 3D renderings. Paid plans, which are often just a small monthly subscription, open up the good stuff: photorealistic 3D views, unlimited projects, and access to the complete product catalog. It just gives you much more room to be creative.
How Fast Can I Actually Learn This?
For a platform built for beginners, you’ll be surprised at how quickly you pick it up. You can genuinely go from signing up to finishing your first basic floor plan in under an hour.
Of course, mastering every little feature will take a bit more time, but the core tools are designed to be immediately useful. With good tutorials and a clean layout, you can go from feeling like a total novice to confidently designing your space in a single afternoon.
Ready to stop wondering and start designing? RoomGenius makes it easy to bring your vision to life without the steep learning curve. Try it today!