Smart Interior Design for Small Rooms
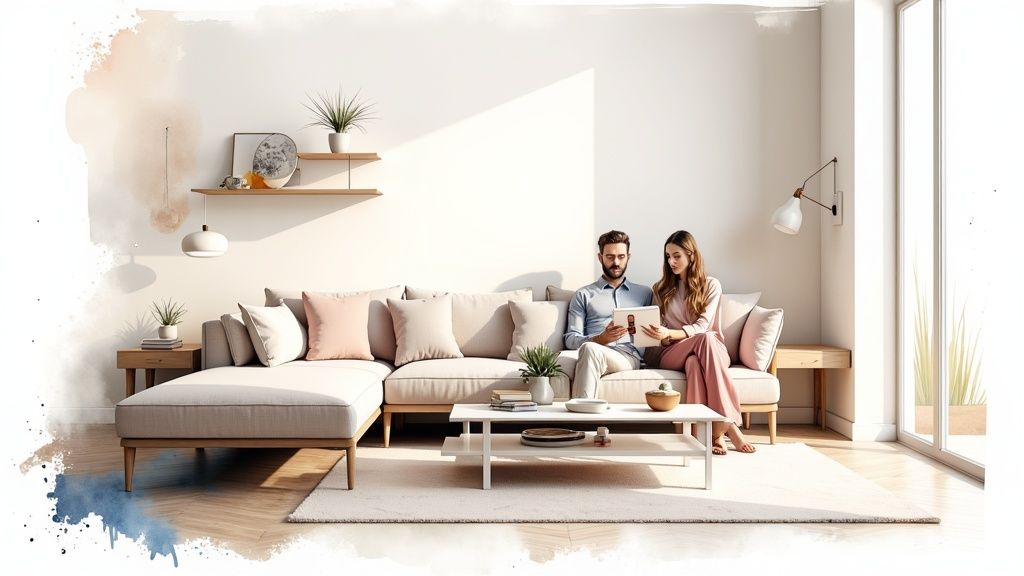
Designing a small room isn’t about accepting limitations; it’s about turning them into your greatest assets. The trick is to be smart and intentional with every choice. We’re going to make every square inch work for you, creating a space that feels open, functional, and stylish—never cluttered or compromised.
Embracing the Small Space Mindset
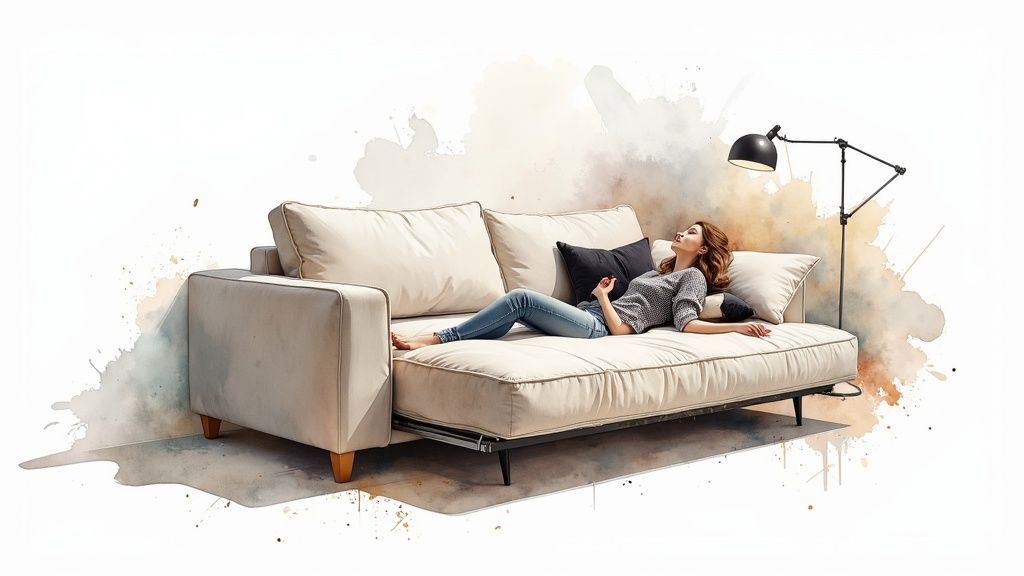
First things first, let’s change how we think about compact living. A small room isn’t a problem to be solved. Think of it as a canvas for creativity and a fun challenge in efficiency. The real goal is to create a practical framework for a room that’s both beautiful and livable, not just to cram stuff in.
This mental shift is everything. It stops you from focusing on what you can’t fit and instead gets you thinking about how the room can truly support your lifestyle. It’s time to ditch the old idea that small spaces can’t be big on style.
The Growing Need for Smart Design
The push for clever small-space solutions is more than just a passing trend—it’s a direct response to how we live today. As more of us flock to cities and work from home, getting the most out of our space is essential. This is a huge factor in the global interior design market, which hit a value of about $136.12 billion in 2023 and is only expected to climb. You can dig into more interior design market trends to see how population growth in metro areas is fueling the need for smarter designs.
The real art of designing for a small room is crafting a space that feels personal and expansive. It proves that size has nothing to do with smart planning and thoughtful execution.
Key Principles for Small Spaces
Before you buy a single thing, let’s get a few core ideas straight. These principles will be your guide for everything from picking furniture to choosing paint colors. Think of this as your foundation.
- Intentionality Over Abundance: Every single item in the room needs a reason to be there—either it has a clear purpose or it genuinely brings you joy. This is the fastest way to eliminate clutter before it even starts.
- Functionality First: How do you need the room to work? Answer that question before you even think about how it will look. A gorgeous room that’s a pain to live in is just bad design.
- Creating Illusions: Your best friends in a small space are light, color, and scale. We’ll get into exactly how to use these elements to trick the eye and make your room feel way more open and airy.
With this mindset, you’re ready to transform any compact corner into a haven that feels stylish and uniquely yours.
First Things First: Your Floor Plan is Everything
Before you get lost in paint swatches and throw pillows, we need to talk about the single most important part of designing a small space: the floor plan. This is your blueprint. Get it right, and your room will feel open, functional, and intuitive. Get it wrong, and you’ll be stuck in a space that feels cramped and frustrating, no matter how beautiful the decor is.
The very first move? Grab a tape measure. Seriously, don’t guess. You need to know the exact dimensions of your room, including where every door, window, and electrical outlet sits. If you’re new to this, there are great guides on how to create floor plans (https://www.room-genius.com/blog/how-to-create-floor-plans/) that walk you through it. With those measurements in hand, your top priority is carving out clear traffic paths.
Think of these as the invisible hallways you need to move around freely. One of the biggest mistakes I see is furniture blocking these natural walkways, forcing people to sidestep a coffee table or squeeze past an armchair. As a general rule, aim for at least 30 to 36 inches of clearance for your main paths.
Create “Zones” to Maximize Function
Even in the smallest studio apartment, you can create a sense of order and purpose by dividing the space into distinct zones. This doesn’t mean putting up walls; it’s about visually assigning a job to each part of the room. You can have a living area, a workspace, and a sleeping nook that all feel separate and intentional.
An area rug is a classic way to anchor a seating arrangement. A tall, open-backed bookshelf can act as a light-and-airy room divider. Even a slim console table by the door can create a mini-entryway. Looking for some real-world inspiration? There are tons of smart studio apartment furniture layout ideas out there that master this concept of zoning.
The Most Common Layout Blunders (And How to Fix Them)
It’s an instinct: small room, push everything against the walls. It feels like it should create more space, but it often does the opposite, leading to a static, boring layout that feels like a doctor’s waiting room.
Here’s a pro tip: pull your furniture away from the walls. Even just a few inches can create a sense of breathing room and depth. This small gap makes the space feel more considered and dynamic.
Another trick is to choose furniture that you can see under. Think sofas, chairs, and tables with exposed legs. When your eye can see more of the floor, it creates an illusion of a much larger, airier room.
“Don’t be afraid to ‘float’ your furniture. Pulling a sofa off the wall and placing a slender console table behind it can create a powerful sense of dimension and flow, instantly making the room feel more dynamic and less confined.”
Here’s a quick-reference guide to help you compare some of the most effective strategies for arranging small spaces.
Small Room Layout Strategies at a Glance
| Layout Strategy | Best For | Key Principle | Example Application |
|---|---|---|---|
| The Floating Layout | Living rooms, open-plan areas | Pulling furniture away from walls to create depth and flow. | Place a sofa in the middle of the room with a console table behind it. |
| Zoning with Rugs | Studio apartments, multi-purpose rooms | Using area rugs to visually define separate functional areas. | A large rug anchors the “living room” furniture, distinct from the dining area. |
| Vertical Space | Rooms with limited square footage but high ceilings | Drawing the eye upward with tall, slim furniture to create a sense of height. | Use floor-to-ceiling bookshelves or a tall, narrow armoire. |
| Mirrored Walls | Narrow hallways, small bedrooms | Placing a large mirror on one wall to double the visual space and reflect light. | A full-length mirror on a closet door or an entire mirrored wall opposite a window. |
Ultimately, the best layout is the one that feels right for how you actually live. Use these principles as a starting point, but don’t be afraid to experiment until you find what works for you.
This visual really drives home how different design choices can impact the brightness and perceived size of a room.
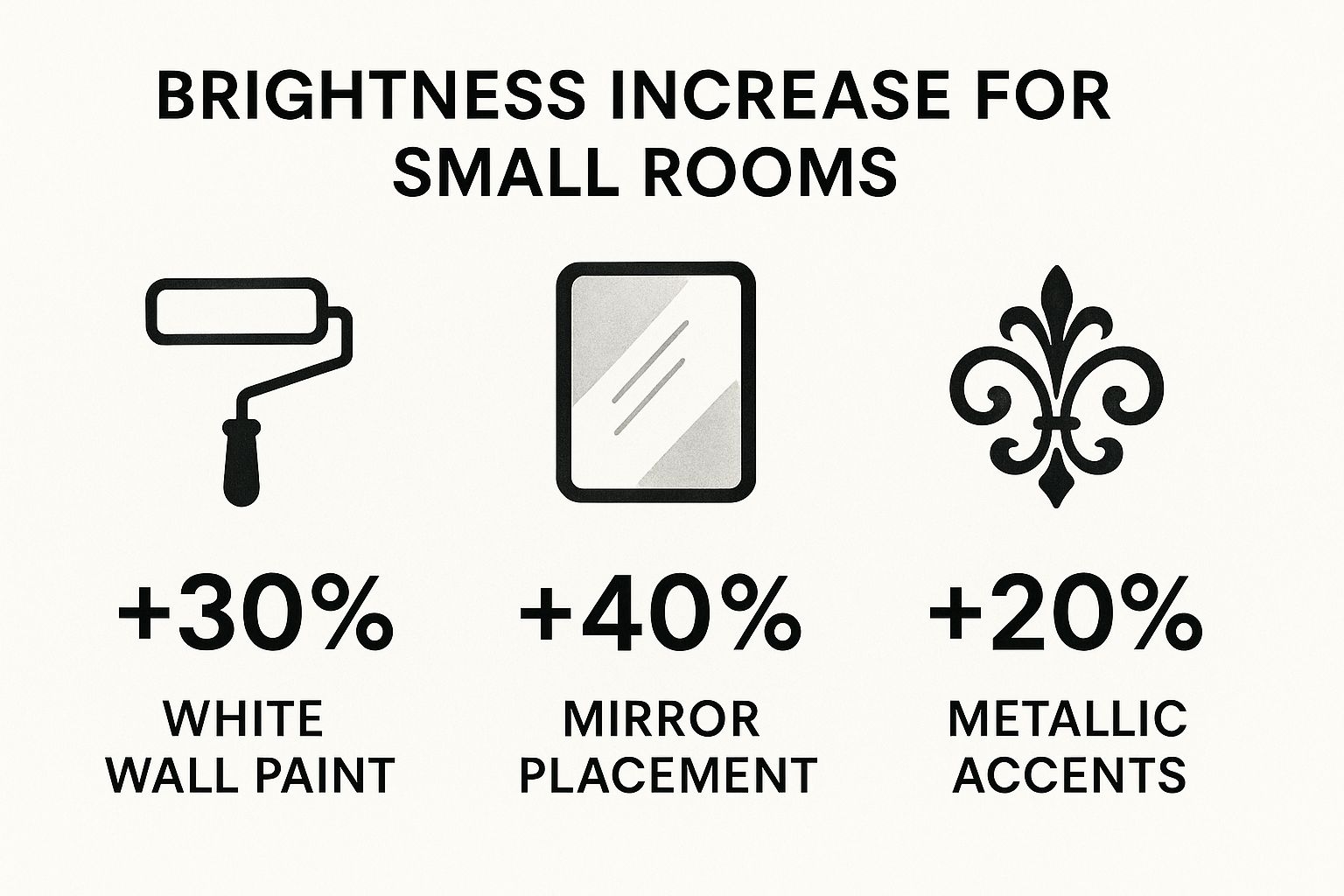
As you can see, nothing beats a strategically placed mirror for amplifying light. It’s a game-changer.
Using Color and Light to Make a Room Feel Bigger
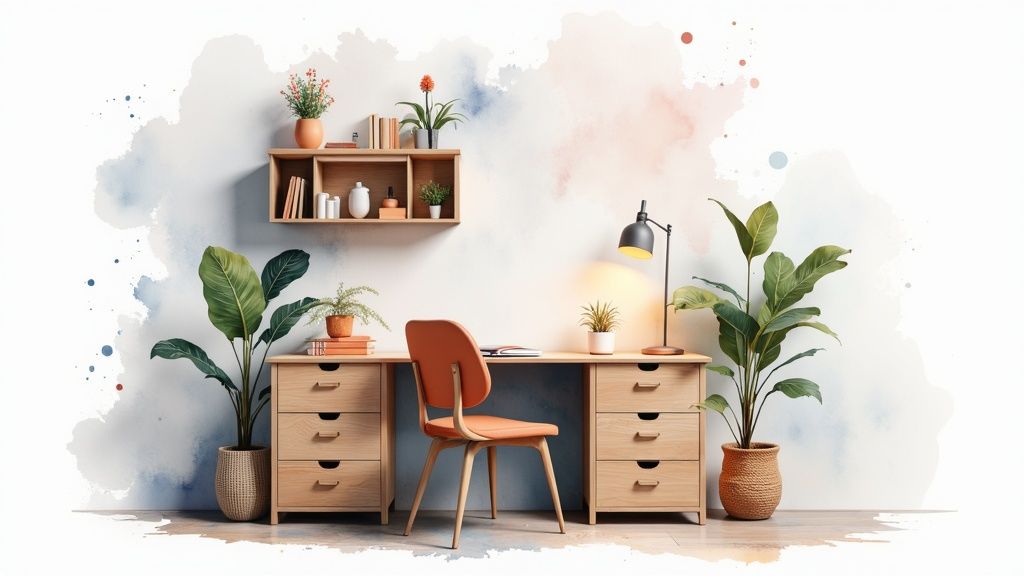
When you’re working with a small space, color and light are your secret weapons. These two elements are masters of illusion, capable of making a room feel far more open and airy than its square footage would suggest. And forget the old advice to just paint everything stark white—a smart color strategy is much more impactful.
Light, cool tones are a classic for a reason. Think soft grays, pale blues, and muted greens. These colors have a clever way of visually receding, which makes the walls feel like they’re farther away than they actually are. It’s a simple trick that instantly adds a sense of spaciousness.
But that doesn’t mean you have to live in a world of pastels. An accent wall in a deep, moody color like charcoal or navy can add a surprising amount of depth. It gives the eye a focal point, drawing attention away from the room’s compact dimensions and creating a bit of drama.
Why Monochromatic Palettes Work Wonders
One of the most reliable tricks in the book is to go with a monochromatic color scheme. This just means you’re using different shades and tones of one single color. Imagine pairing light gray walls with a medium-gray sofa, and then adding a few charcoal-gray throw pillows for contrast.
The result is a seamless, cohesive look that lets the eye move smoothly around the room without any abrupt stops. This visual flow is what enhances the feeling of space. If you need some help getting started, our guide on how to choose color schemes is a great resource.
It’s no surprise that clever design solutions like these are driving the home decor industry. The global home furnishings market hit around $778 billion in 2024 and is still growing, largely thanks to urbanization and more people wanting personalized, efficient living spaces.
Don’t Underestimate Layered Lighting
Lighting is just as important as your paint choices. Relying on a single overhead light is a common mistake; it tends to cast harsh shadows into the corners and make a room feel cramped. The solution is to layer your lighting.
“Layering light is like painting with brightness. By combining different light sources at various heights, you eliminate dark corners and create a warm, inviting ambiance that makes any room feel larger and more welcoming.”
A great lighting plan usually involves three different types of light working together:
- Ambient Lighting: This is your main light source. Think of a flush-mount ceiling fixture or some subtle recessed lighting.
- Task Lighting: This is focused light for specific activities. A floor lamp by your favorite reading chair or some under-cabinet lights in a small kitchen are perfect examples.
- Accent Lighting: Use this to draw attention to things you love, like a piece of art or a cool architectural detail. Wall sconces or picture lights work beautifully for this.
When you combine these sources, you create a balanced and dynamic space that feels anything but small. And of course, never forget the power of mirrors. Placing a large mirror directly across from a window is like adding a second window—it bounces natural light all around the room, making it feel instantly brighter and more open.
Selecting Hardworking and Stylish Furniture
When you’re working with a small room, every single furniture choice matters—a lot. Think of each piece as a critical team member that needs to pull its own weight, and then some. It’s not just about finding something that looks good; it’s about finding pieces that are both stylish and incredibly hardworking.
This means you have to get creative and move past the idea of single-purpose furniture. In a tight space, a coffee table can’t just be a coffee table. It needs to be a storage chest, a hidden desk, or maybe even a spot for extra seating when you have guests. Your goal is to find items that solve more than one problem at once.
The Power of Multifunctional Pieces
I’ve always found that the true game-changers for small-space living are the pieces that pull double, or even triple, duty. This strategy is the fastest way to cut down on clutter because it reduces the sheer number of things you need in a room, immediately creating a more open, breathable feel.
For example, instead of cramming in a bulky sofa and a separate bookshelf, why not look for a modular sofa with built-in storage underneath? An ottoman with a lid is a classic for a reason—it’s the perfect place to stash blankets, magazines, or kids’ toys in a pinch. If you’re in a studio, a drop-leaf dining table can sit neatly against a wall for everyday meals and then expand to host a dinner party.
These smart solutions are really the heart of minimalist design, which has taken the furniture world by storm. It’s a perfect match for small rooms. The trend is so popular, in fact, that the global minimalist furniture market was valued at nearly $50 billion in 2023. It’s expected to keep growing, with warm, durable wood leading the pack as the favorite material. You can see how consumer demand is shaping design in these minimalist furniture market trends.
Choosing furniture for a small room isn’t about deprivation; it’s about being strategic. Every piece should either serve multiple functions or create an illusion of space. If it doesn’t do one of those things, it probably doesn’t belong.
Visual Weight and Creating Airiness
Beyond what a piece of furniture does, you have to consider its visual weight. This is a design term for how heavy something looks, not what it actually weighs. Big, boxy, dark-colored furniture that sits flat on the floor can feel like a visual anchor, dragging the whole room down and making it feel cramped.
To avoid that heavy feeling, you’ll want to hunt for pieces with a lighter, airier profile.
Here’s what I always look for:
- Leggy Furniture: Sofas, armchairs, consoles, and even nightstands raised on slender legs are absolute game-changers. When you can see the floor underneath, it instantly creates a sense of openness.
- Transparent Materials: I love using acrylic or lucite for coffee tables and consoles. They do their job without adding any visual clutter—it’s like they’re barely even there.
- Reflective Surfaces: Don’t underestimate the power of a mirrored or metallic finish. These surfaces bounce light around the room, making any space feel brighter and more expansive.
Getting the scale right is also key. One of the most common mistakes I see is people filling a small room with lots of tiny furniture, thinking it will make the space feel bigger. It usually has the opposite effect, making it feel cluttered and disjointed. You’re much better off with a few well-chosen, appropriately sized pieces. A single, properly scaled sofa will ground the room and make it feel more spacious than a tiny loveseat surrounded by a jumble of small chairs. This idea is a core part of great furniture arrangement. If you want to get this right, our guide on how to arrange living room furniture is a great place to master the art of placement.
Accessorizing Without Adding Clutter
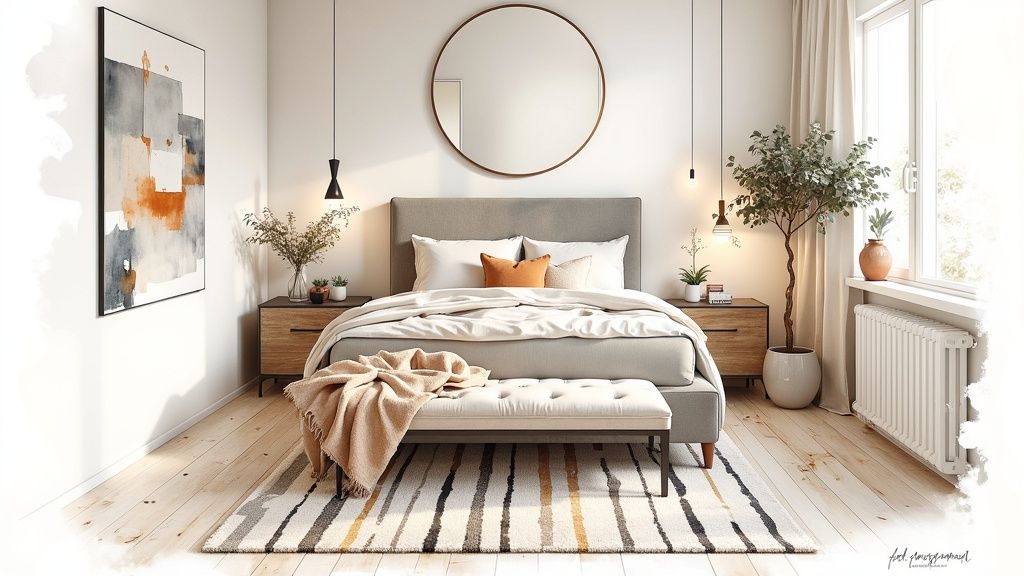
Alright, your layout is locked in and the furniture is in place. Now for the fun part: letting your personality shine through with accessories. This is the final layer that breathes life into a room, but for smaller spaces, it’s a tightrope walk. The goal is to be intentional, not just fill every empty surface you see.
It’s tempting to display every little trinket and memento you love. But a dozen tiny, unrelated items can quickly create visual noise, making the room feel chaotic and cramped. This is precisely where the old “less is more” adage becomes your secret weapon.
Instead of scattering lots of small things, pick a few high-impact, larger-scale pieces. This creates deliberate focal points, guiding the eye and making the room feel thoughtfully curated—not just crowded.
Think about it this way: instead of a gallery wall packed with tiny frames, hang one significant piece of art. A large canvas or a dramatic print makes a bold statement and can trick the eye into thinking a wall is bigger than it is. It gives the room a sense of purpose that a clutter of small pictures just can’t match.
Strategic Decor Choices
When you’re working with limited square footage, every single item has to pull its weight. Each piece you choose should either be functional, offer major visual appeal, or just make you really, really happy. This mindset keeps you from adding things that just take up space.
-
Go Green, But Be Smart: Plants are fantastic for adding life and a pop of color. Instead of a bunch of small pots on a windowsill, try a single tall, slender plant like a fiddle-leaf fig or a snake plant to draw the eye upward. If you want something unique that won’t take over, some of the best indoor cactus plants add character without demanding much room.
-
Mirrors Are Your Best Friend: A big, beautifully framed mirror is more than just a place to check your reflection. It doubles as artwork, bounces light around the room, and creates a powerful illusion of depth. It’s one of the most effective tools in the small-space designer’s toolkit.
-
Group Things with Purpose: If you have smaller objects you can’t part with, group them together. A cluster of three vases in varying heights on a bookshelf, for example, looks like a deliberate, stylish vignette. The key is to make it look intentional, not like a random collection of stuff.
Finishing Touches That Make a Big Difference
Even simple textiles can be used to manipulate the perception of space. Curtains, for instance, play a huge role in how tall a room feels.
My go-to trick? Hang the curtain rod several inches above the window frame—get as close to the ceiling as you can. Also, make sure the rod extends wider than the window on both sides. This simple adjustment makes your windows seem grander and your ceilings feel much higher.
Don’t forget the floor. An area rug is essential for grounding the furniture and defining the space. The most common mistake I see is a rug that’s too small, which visually chops up the room and makes it feel tiny. You want to make sure at least the front legs of your sofa and chairs are sitting comfortably on the rug. This anchors the whole setup and makes the area feel unified and much more expansive.
Answering Your Small Room Design Questions
Even with the best plans, you’ll probably run into a few tricky spots when you’re in the thick of designing a small space. It happens to everyone. Let’s walk through some of the questions I hear all the time and get you some straightforward answers to keep things on track.
What’s the Best Paint Color for a Small Room?
Everyone defaults to off-white or a soft gray, and while those are perfectly fine choices for making a room feel bigger, they’re far from your only options. The “best” color really comes down to the room’s natural light and the mood you want to create. A monochromatic look—using different shades and tints of the same color—can be incredibly effective. It creates a seamless, cohesive feel that naturally expands the sense of space.
And don’t shy away from dark, moody colors. A deep navy blue or a rich charcoal gray can turn a tiny bedroom or office into a cozy, sophisticated jewel box. It sounds counterintuitive, but dark colors can actually blur the boundaries of a room, making it feel more intimate and expansive, not just cramped.
A lot of people think you have to paint a small room white. The truth is, a well-thought-out color palette that works with your lighting is what really matters. Whether it’s light or dark, cohesion is more powerful than any single “correct” color.
How Do I Squeeze More Storage into a Small Bedroom?
The key is to start thinking vertically and finding pieces that can do more than one job. All that empty wall space? It’s a goldmine. Tall, slender bookcases are fantastic because they draw your eye upward, giving an illusion of height, all while packing in tons of storage without eating up floor space. Floating shelves are another go-to for showing off a few favorite items without adding any bulk.
Then, look for furniture that works a double shift:
- Your Bed Frame: Get one with drawers underneath or, at the very least, one that’s high enough off the ground to slide some sleek storage bins under it.
- An Ottoman: A storage ottoman is a classic for a reason. Tucked at the foot of the bed, it’s the perfect hiding spot for extra blankets, pillows, or even shoes.
- Nightstands: Always choose a nightstand with drawers over an open-shelf design. It lets you tuck away all that bedside clutter—chargers, books, hand cream—and keep the surface looking clean.
When every piece in the room serves a purpose (or two), you end up with a space that feels both organized and surprisingly open.
Are Large Area Rugs a Good Idea for Small Rooms?
Yes! A thousand times, yes. This is one of those design tips that feels wrong but is absolutely right. A big area rug can make a small living room feel so much larger. When you use a tiny little rug—what designers sometimes call a “postage stamp”—it just floats in the middle of the floor and visually chops up the room, making it feel even smaller.
Instead, go for a rug that’s large enough for at least the front legs of your sofa and any chairs to sit on comfortably. This unifies the entire seating area, creating a solid, cohesive foundation that tricks your brain into seeing one large, defined zone instead of a collection of separate items. The rug becomes an anchor that makes the whole setup feel intentional and expansive.
What’s the Single Biggest Design Mistake People Make?
Hands down, the most common mistake I see is using furniture that’s too small. There’s this myth that a small room needs tiny furniture, but it almost always backfires. A room filled with a bunch of small, spindly pieces just ends up looking cluttered and chaotic, like a doll’s house.
You are much better off choosing a few substantial, well-proportioned pieces. For instance, a proper sofa and one comfy accent chair will create a much cleaner, more high-end look than a tiny loveseat surrounded by a smattering of little chairs. It’s about reducing the visual noise. Fewer, better-scaled items will make your room feel more spacious and thoughtfully put together.
Feeling ready to tackle your own space? With RoomGenius, you can skip the guesswork and see what’s possible. Just upload a photo of your room, and our AI can generate beautiful design ideas in seconds, complete with furniture suggestions scaled perfectly for your space. Turn that small room into a place you love. Start your free design with RoomGenius.