Choosing the Best Interior Design App for Your Home
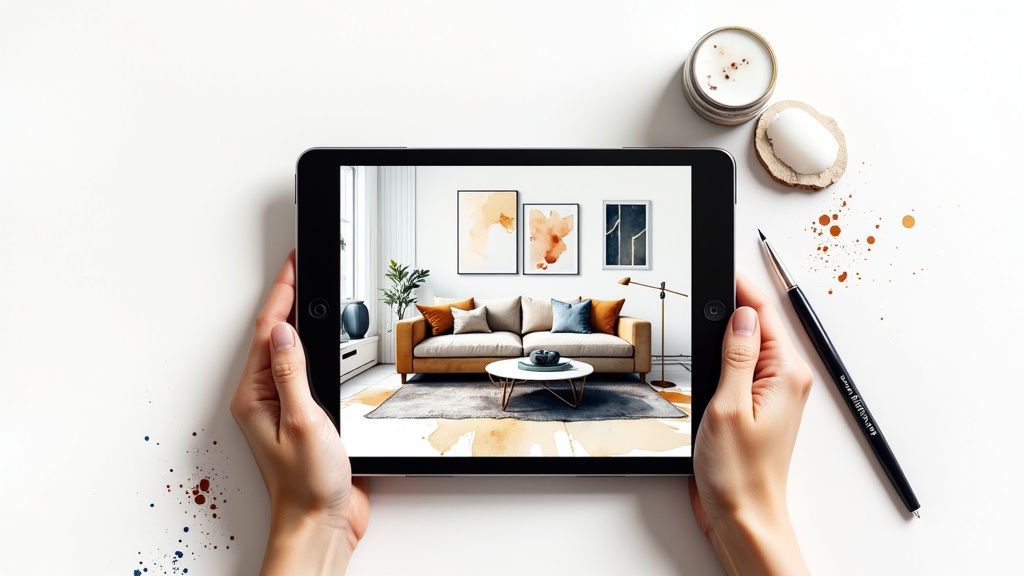
So, what exactly is an interior design app? Think of it less as a piece of software and more as a digital sandbox for your home. It’s a tool you can use on your phone or computer to play with design ideas—testing out floor plans, furniture, and colors—before you have to commit to any real-world changes.
It’s your creative playground, completely free of risk and cost.
Visualize Your Dream Home Before You Start
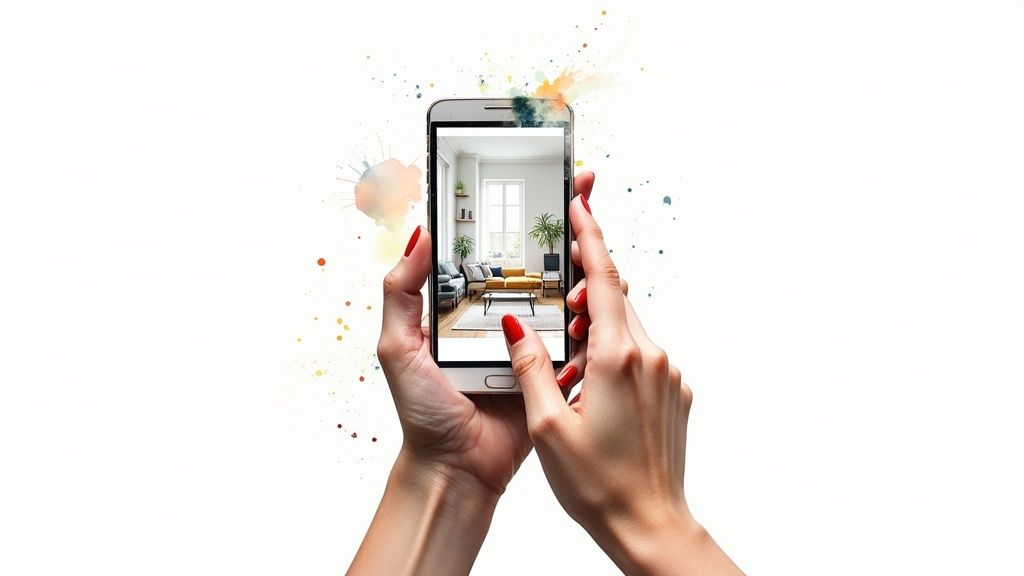
The real magic of an interior design app is its ability to let you “test-drive” your vision. Before you even think about lifting a paintbrush or ordering that new sofa, you can see exactly how it will look. It takes those abstract ideas floating around in your head and turns them into a concrete, visual plan you can actually walk through and refine.
This is where the guesswork stops and informed decision-making begins. You can swap a traditional sofa for a modern sectional, try out a bold paint color you’d normally be too nervous to use, or even virtually knock down a wall to see if you really love that open-concept feel.
From Blueprint to Reality
The best apps use some pretty incredible technology to make this experience feel real. You’ll typically find a few core features that work together:
- 2D Floor Planning: This is your starting point—a simple, top-down blueprint. You can map out your room’s exact dimensions, placing doors and windows with total precision.
- 3D Rendering: Here’s where it gets fun. With a click, that flat 2D plan springs to life as a photorealistic 3D model. You can spin it around, zoom in, and even take a virtual “walk” through your newly designed space.
- Augmented Reality (AR): Using your phone’s camera, you can place 3D models of furniture right into your actual room. This is a game-changer for seeing how that armchair really fits in the corner.
This isn’t just about making pretty pictures. It’s about building confidence. An app gives you the freedom to experiment until the final result is a space that truly reflects your vision and fits your life.
At the end of the day, using an interior design app helps you make smarter choices. Whether you’re a homeowner planning a massive renovation, a renter trying to personalize your apartment, or just someone honing their design skills, these tools close the gap between what you can imagine and what you can create.
Once the layout is locked in, finding the right furniture is the next step. You could even draw inspiration from specialized styles, like these Florida condo furnishing ideas, to perfectly complete your virtual design.
How a Design App Prevents Costly Mistakes
Let’s be honest, we’ve all been there. You fall in love with a sofa at the store, bring it home, and suddenly it swallows your entire living room. Or you spend a whole weekend painting, only to discover that the trendy gray you picked on a tiny swatch makes the space feel like a cave. These are the classic, expensive regrets that can derail a project.
An interior design app is your financial safety net. It lets you sidestep these common headaches by turning expensive “what ifs” into risk-free digital experiments. It’s all about trying before you buy.
You can drop that sofa into a virtual model of your room to see how it really fits. You can splash that gray paint on all four digital walls and see how it looks with your lighting, at different times of day. This is where an app shifts from a fun tool to an essential part of the planning process.
From Wasted Weeks to Efficient Weekends
The biggest savings aren’t always in dollars—they’re in time. The old way of designing meant weeks of gathering samples, creating mood boards, and second-guessing every choice. An interior design app radically shortens that timeline.
In a single afternoon, you can cycle through dozens of layouts, color combinations, and furniture arrangements. This speed doesn’t just make things easier; it makes your design better because you have more freedom to explore and refine your ideas. We’ve got more tips to get you started quickly in our guide on interior design tips for beginners.
A clear visual plan is the most powerful communication tool you can have. It removes ambiguity and ensures everyone involved—from your partner to your contractor—is working toward the same goal.
A Blueprint for Better Collaboration
Imagine walking up to your contractor and showing them a detailed 3D rendering versus just trying to describe what’s in your head. The difference is night and day. A shared visual blueprint gets everyone on the same page and minimizes the chance of misinterpretation.
This is why the pros have moved to digital-first planning. In fact, the global market for this kind of software is booming, projected to grow from USD 5.37 billion in 2024 to USD 9.66 billion by 2030. Homeowners and designers are demanding smarter tools that prevent mistakes before they happen. You can see the full trend analysis on the interior design software market’s growth at Grand View Research.
Ultimately, spending a few hours upfront with an app isn’t just about playing with design—it’s about creating a solid, actionable plan that saves you money, time, and a whole lot of stress.
Must-Have Features in a Top Interior Design App
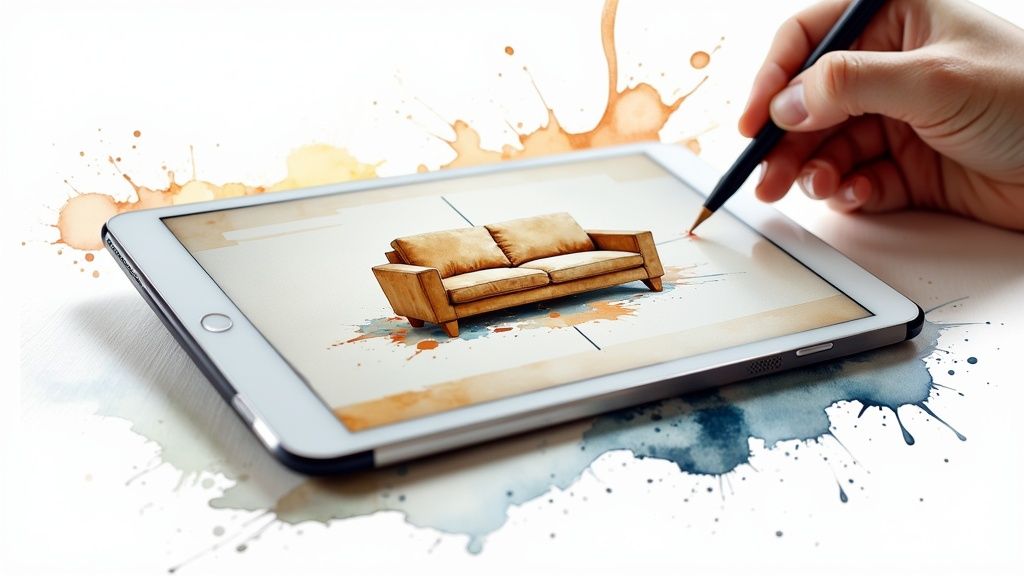
When you start looking at interior design apps, you’ll quickly realize they aren’t all created equal. Some are little more than digital mood board creators, while others are incredibly powerful visualization tools that can bring an entire home to life. Figuring out which features truly matter is the key to picking an app that will actually help, not just entertain.
Think of it like building a house. You wouldn’t pick out throw pillows before you have a solid foundation and walls, right? In the world of design apps, that foundation is 2D floor planning, and the walls are 3D visualization. These two features are absolutely non-negotiable.
The Foundation: 2D Floor Plans
Every serious design project starts with a 2D floor plan. This is your bird’s-eye view, the architectural blueprint of your space where you can plug in precise measurements. This isn’t about guessing or getting a “rough idea”—it’s about making sure that gorgeous sofa you’ve been eyeing will actually fit between the window and the doorway, with enough room to walk past.
A solid 2D planning feature is critical for:
- Accurate Layouts: Mapping out the exact dimensions of your room, including pesky things like doors, windows, and support columns.
- Smart Space Planning: Trying out different furniture arrangements to get the flow and function just right before you throw your back out moving the real thing.
- Getting Scale Right: Seeing how furniture pieces relate to each other and the overall size of the room, so nothing looks comically large or small.
Bringing the Blueprint to Life: 3D Visualization
Once you’ve locked in your 2D plan, this is where the magic really happens. A great design app will take that flat blueprint and, with just a click, turn it into a fully immersive 3D model. This is the moment your vision starts to feel real, letting you walk through the space and see how your choices will look and feel.
The leap from a 2D drawing to a 3D walkthrough is where confidence is built. It’s the difference between just reading a map and actually exploring the city.
We’re not talking about clunky, blocky models, either. The best apps render realistic lighting, shadows, and textures, giving you an authentic sense of the atmosphere you’re creating. This powerful capability is precisely why 3D software has taken over, accounting for over 56% of industry revenue in 2024. As detailed in the market analysis by Mordor Intelligence, these tools dramatically improve project accuracy and cut down on expensive mistakes.
Core Features of a Modern Interior Design App
To give you a clearer picture, let’s break down the essential features that separate a good app from a great one. These are the tools that empower you to design with confidence.
| Feature | Functionality | Benefit for User |
|---|---|---|
| 2D Floor Planning | Create top-down, to-scale architectural layouts of your space. | Ensures accurate measurements and perfect furniture fit before you buy or move anything. |
| 3D Visualization | Instantly convert 2D plans into realistic, walkable 3D models. | Helps you visualize the final look and feel, preventing costly design mistakes. |
| Product Library | Access a large catalog of real-world furniture, decor, and material items. | Design with actual products you can purchase, turning your plan into a reality. |
| Augmented Reality | Use your phone’s camera to place virtual 3D items into your physical room. | Removes all guesswork by letting you see how a piece looks in your space before buying. |
| Customization | Change colors, textures, and finishes on walls, floors, and furniture. | Allows for complete creative control and personalization of your design. |
These core components work together to give you a complete toolkit, from initial layout to final touches.
Essential Tools for a Truly Realistic Design
Beyond the foundational 2D and 3D functions, a few other features are must-haves for a smooth and effective design process.
First up is an extensive product library packed with real items from actual brands. This is a huge deal. It means you can design with furniture and decor you can actually go out and buy, turning your virtual plan into a practical shopping list.
Finally, augmented reality (AR) is the feature that closes the gap between the screen and your home. Using your phone’s camera, AR lets you project a virtual 3D model of a product right into your physical room. It completely removes the guesswork, letting you see with your own eyes if that new armchair will clash with your existing bookshelf. It’s the ultimate “try before you buy” tool.
How AI is Changing Home Design For Good
Artificial intelligence isn’t some far-off concept anymore—it’s become a powerful creative partner packed right into the best interior design apps. Think of it less like a robot and more like a digital design assistant, sitting right beside you, ready with instant, personalized ideas. This shift is completely changing the game for how we decorate our homes.
Forget spending hours scrolling through endless inspiration boards. An AI-powered app can look at a few photos you upload and quickly grasp your personal style. Whether you lean minimalist, bohemian, or something totally unique, it learns what you love and gets to work generating custom layouts, harmonious color palettes, and even specific furniture recommendations that fit both your taste and your room’s exact dimensions.
Tapping Into Your Inner Designer
One of the coolest things AI brings to the table is generative design. This is where the AI doesn’t just give you one or two ideas; it can spin up hundreds of different design variations in a matter of seconds. If you’ve ever felt stuck in a creative rut, this is the feature that breaks you out of it by showing you possibilities you’d never have thought of on your own.
For instance, an app like RoomGenius uses AI to guide you through what can often feel like overwhelming decisions, making the process inspiring instead of intimidating. It’s all about helping you nail that cohesive, professionally designed look without all the heavy lifting. This kind of smart assistance is at the heart of the newest AI interior design software.
The point of AI in design isn’t to take over. It’s to supercharge your own creativity. It deals with the tedious stuff, like measurements and spatial planning, so you can focus on what really matters—making a space feel like you.
This isn’t just a niche trend; the numbers show it’s a massive shift. The market for AI in interior design was valued at a whopping USD 829 million in 2023 and is expected to explode to around USD 7.3 billion by 2033. The pros are already on board, with nearly 47% of interior design firms using AI for things like creating virtual reality models.
From Smart Suggestions to Full-Blown Visuals
But AI’s job doesn’t stop at simple recommendations. It’s also the magic behind the stunningly realistic 3D renderings you can now create almost instantly. These systems are smart enough to analyze a room’s data and apply true-to-life lighting, shadows, and textures, making your digital mockups feel almost real enough to touch. This guide to AI 3D model generation gives a great look under the hood at how this actually works.
What used to be a highly technical and time-consuming process is now something anyone can do. At the end of the day, AI inside an interior design app is making great design accessible to everyone, giving us all the tools we need to imagine and build a home we truly love.
Selecting the Right Design App for Your Project
Choosing the perfect interior design app can feel just as overwhelming as standing in front of a wall of paint swatches. With so many options out there, the real trick is to find a tool that actually fits what you’re trying to do. You want a design partner, not a piece of frustrating software.
So, where do you start? First, get real about the scope of your project. Are you just sprucing up the living room over a weekend, or are you gutting the kitchen and starting from scratch? A simple refresh might only need a basic mobile app for quick visualizations. But for a full-blown renovation, you’ll want a more powerful tool with detailed 2D floor planning features.
Matching the Tool to Your Goals
Your own comfort with technology is a huge piece of the puzzle. The best app is the one you’ll actually enjoy using. Platforms like RoomGenius are built with a simple drag-and-drop interface, making them approachable even if you’re a complete novice. Don’t be dazzled by a long list of fancy features if you know you’ll never use them.
This decision tree breaks down how your project’s size and budget can point you toward the right kind of plan.
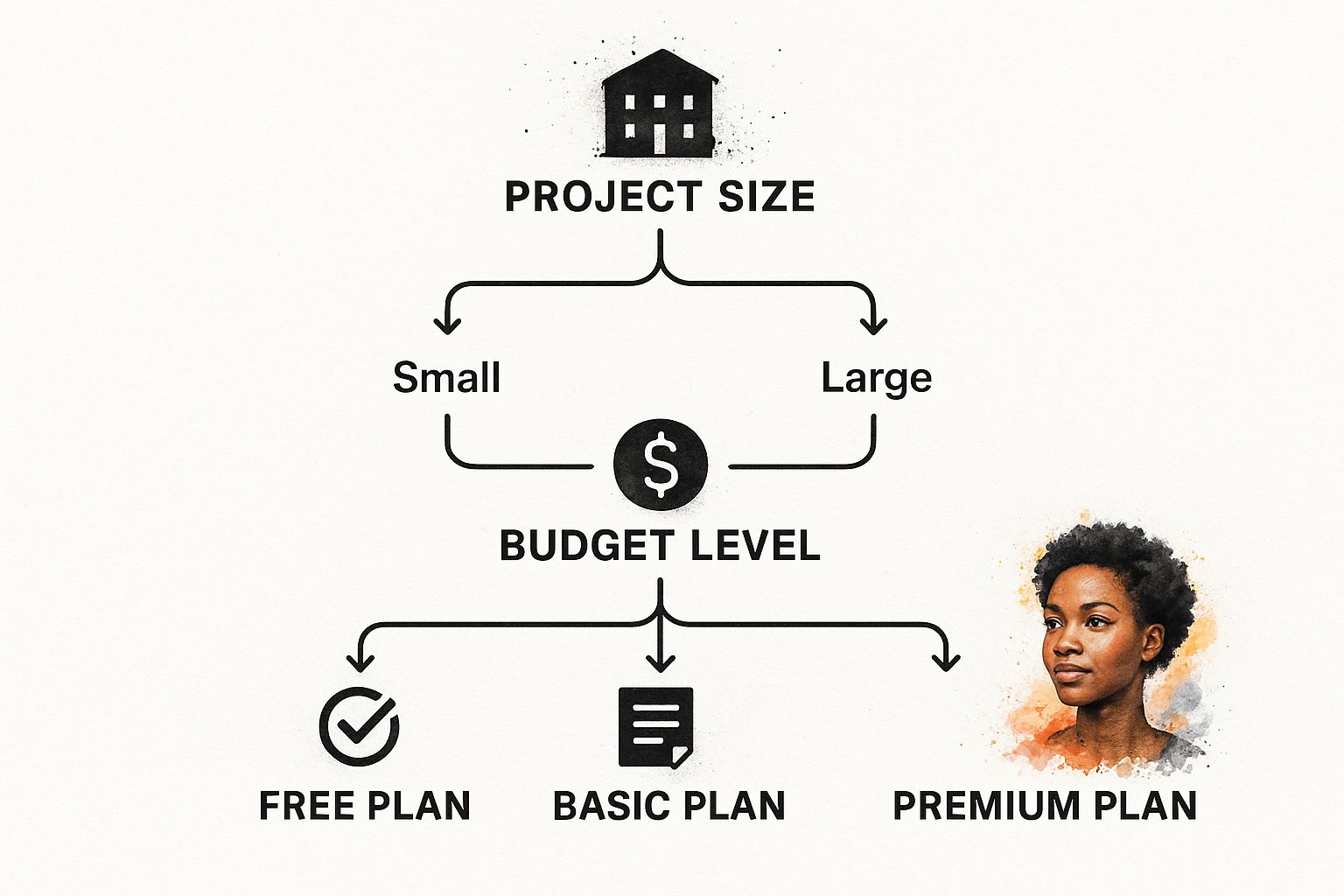
As you can see, a smaller project on a tight budget might be a perfect fit for a free plan. For larger, more complex designs, the advanced tools in a premium subscription are often a necessity.
Comparing Interior Design App Types
Not all apps are created equal. To help you narrow down the field, it helps to understand the main categories and what they’re designed for.
| App Type | Best For | Key Strengths | Potential Limitations |
|---|---|---|---|
| Mood Board & Inspiration Apps | Gathering ideas and defining a visual style. | Great for exploring aesthetics and color palettes. | Don’t offer room layout or 3D visualization. |
| Room Planners (2D/3D) | Homeowners and DIYers planning layouts and furniture placement. | Intuitive drag-and-drop; realistic 3D views. | Product catalogs can be limited to generic items. |
| Professional CAD Software | Architects and seasoned interior designers. | Extremely precise, with technical drawings and construction docs. | Steep learning curve and very high cost. |
| AI-Powered Design Generators | Anyone needing quick, creative design suggestions. | Generates multiple unique design concepts in seconds. | May require refinement to perfectly match personal taste. |
Each type serves a different purpose, so thinking about your end goal is key to making the right choice.
Cost and Convenience
Another big consideration is the pricing. Free apps are great for playing around with ideas, but they usually come with strings attached—think ads, watermarks, or a very limited library of furniture. Paid subscriptions unlock the good stuff: better features, higher-quality renderings, and an ad-free workspace. It’s worth thinking of a subscription as an investment in preventing expensive mistakes down the road.
A great interior design app bridges the gap between your imagination and reality. It should empower your creativity, not hinder it with a confusing interface or limited tools. Finding that perfect fit is essential for a successful and enjoyable design journey.
Finally, consider how you’ll be using the app. Do you get your best ideas on the go? A mobile app is perfect for making snap decisions, like checking if a couch will fit while you’re still in the store. For more detailed work, a desktop version gives you a bigger canvas and more precise control. Many of the best apps offer both, syncing your projects so you can switch between devices seamlessly. For a deeper dive, check out our guide to choosing a virtual room design app.
By weighing these factors—project scale, usability, cost, and platform—you can confidently pick the interior design app that truly aligns with your vision and helps you turn those ideas into a concrete plan.
Your First Project from Start to Finish
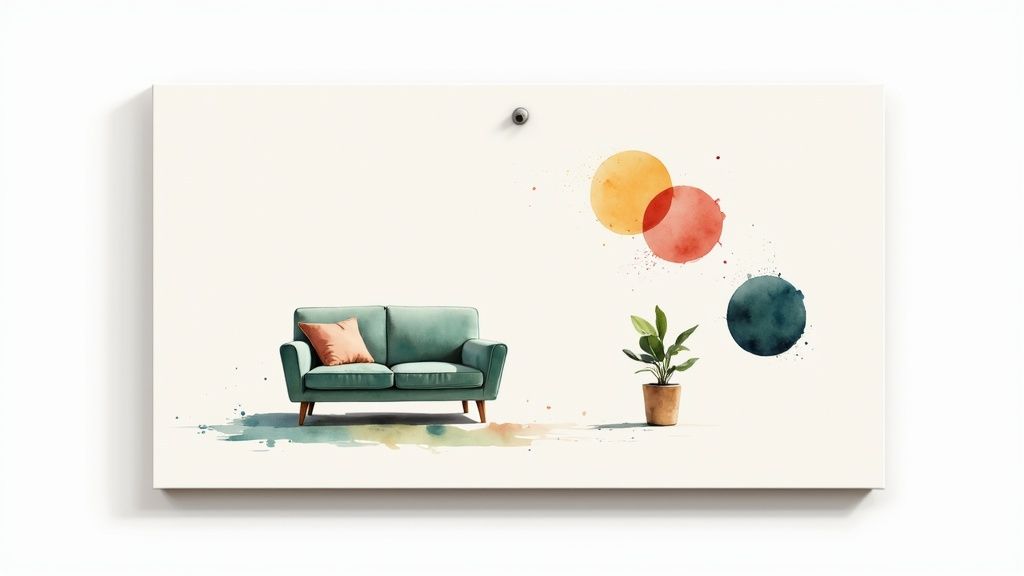
Alright, let’s get our hands dirty and put all this theory into practice. I’ll walk you through creating your very first design from scratch, using RoomGenius as our example. It’s time to turn that empty digital canvas into a space you can actually envision living in.
The first step is always the most important: getting the foundation right. Just like building a house, you need an accurate floor plan. Start a new project and begin by punching in your room’s measurements in the 2D view.
With the basic shape of your room in place, it’s time to add the architectural features—the things you can’t easily move. Place your doors and windows, making sure to get their sizes and locations as precise as possible. Getting this right is crucial because it dictates everything else, from where the sofa can go to how the morning light hits the room.
Furnishing and Arranging Your Space
Now for the fun part. With your digital room ready, you can start decorating. Jump into the product library and begin placing furniture. But don’t just drag and drop randomly. Play around with different layouts. Ask yourself real-world questions: Is there enough clearance to walk past that coffee table? Does this armchair block the flow into the kitchen?
This is your chance for consequence-free trial and error. Swap out that sectional for two armchairs. See if a round dining table works better than a rectangular one. A good app lets you test scenarios that would be a logistical nightmare in real life, helping you nail down the most practical and beautiful layout for your home.
A great layout isn’t just about fitting furniture into a room; it’s about creating a space that feels intuitive and comfortable to live in. The app is your playground to get this right before any heavy lifting begins.
Next up, bring the room to life with colors and textures. This is where you can see the mood of the space completely transform. See what that bold accent wall you’ve been dreaming of actually looks like, or compare light hardwood floors against dark, moody tile.
Using Smart Tools for a Better Result
Feeling a little stuck? This is where the smart features come in handy. If you’re not sure where to start, try the AI style generator. You can upload a photo of a room you love, and RoomGenius will analyze it to suggest a full design concept tailored to your taste, right down to the color palette and furniture styles.
For the final sanity check, switch over to the augmented reality (AR) view. This is a game-changer. Pick a major piece from your design—like the new sofa—and use your phone’s camera to see a virtual 3D model of it sitting right in your actual living room. It’s the ultimate way to confirm the scale, color, and style are just right, giving you the confidence to finally click “buy.”
Got Questions About Interior Design Apps? We’ve Got Answers.
Jumping into the world of home design tools can feel a little overwhelming at first. It’s totally normal to have a few questions. Let’s walk through some of the most common ones so you can get started with confidence.
Are These Apps Just for Professional Designers?
That’s a common misconception, but the answer is a definite no. While seasoned pros certainly have their own high-powered software, modern apps like RoomGenius are designed specifically for the rest of us.
You don’t need any special training. Thanks to simple drag-and-drop controls and helpful AI suggestions, anyone can create a stunning design. Whether you’re a homeowner planning a big renovation, a renter trying to make a temporary space feel like your own, or just someone who loves dabbling in design, these tools are for you.
What’s the Difference Between 2D and 3D Views?
Think of 2D as the master blueprint of your project. It gives you that classic, top-down floor plan view. This is your go-to for getting the practical stuff right—making sure your couch actually fits, your rug is centered, and you have enough room to walk around everything. It’s all about precise measurements and smart layout planning.
Then you have the 3D view, which is where the magic really happens. It takes that flat, functional blueprint and breathes life into it, creating a realistic, walkable model of your room.
This is how you get a true feel for the space. You can see how the morning light hits the new paint color, how the texture of a chair plays against the curtains, and how it all comes together. It turns an abstract plan into something you can almost touch.
Using both views together is the key. You get the perfect blend of practical, well-planned function and a beautiful, cohesive look.
Ready to stop wondering and start designing? Discover what your home is capable of with RoomGenius. Dive in and begin creating your dream space today at https://www.room-genius.com.