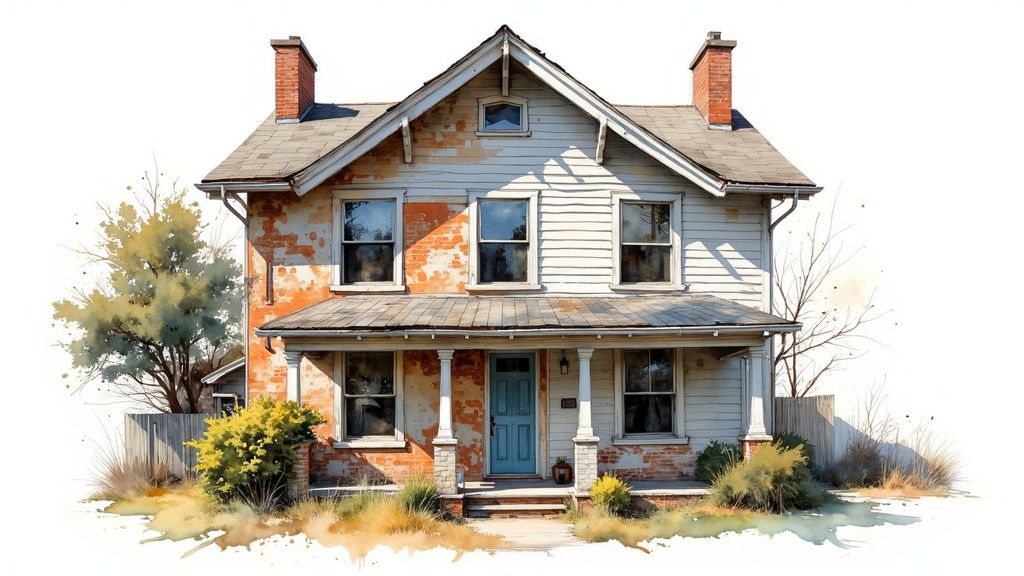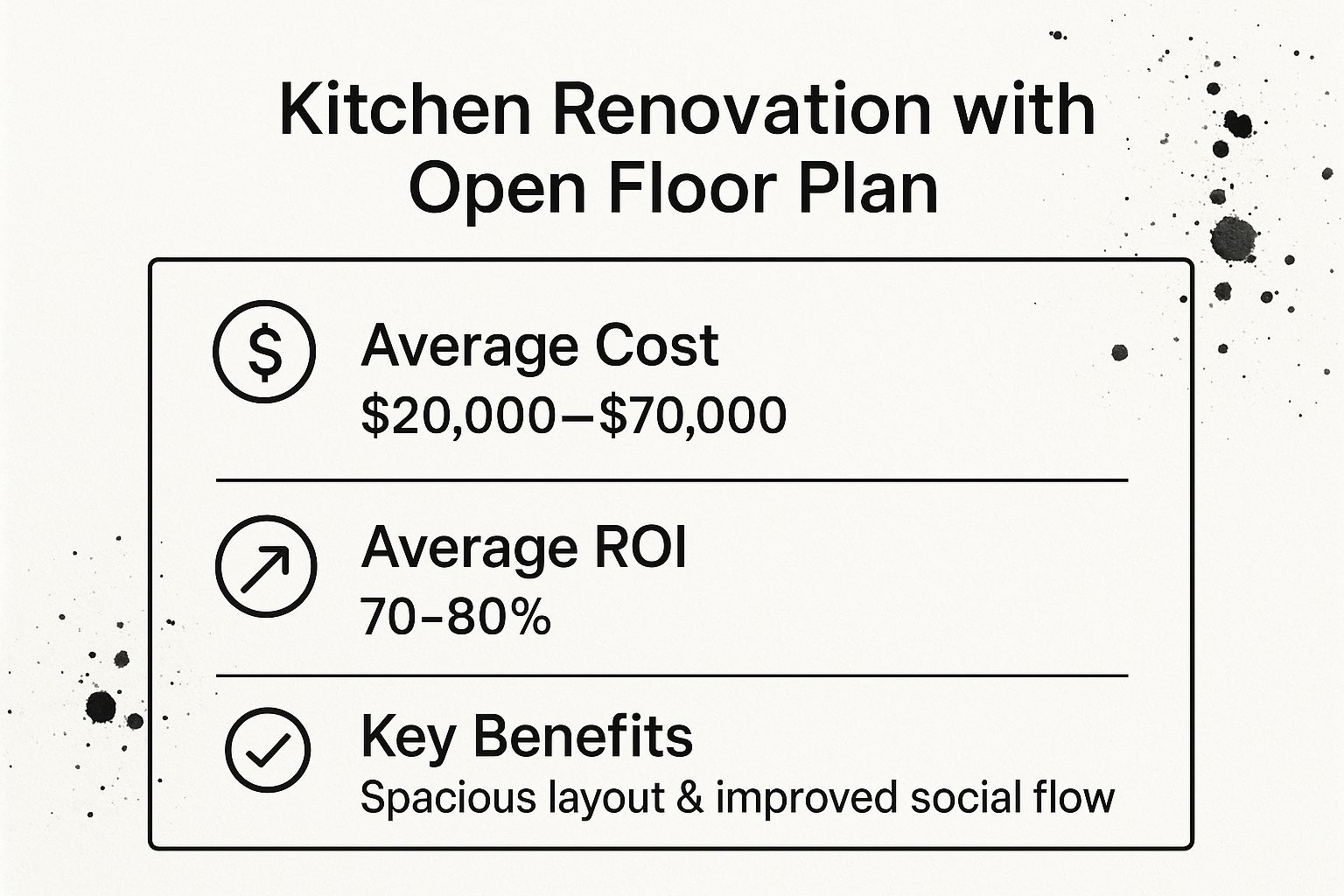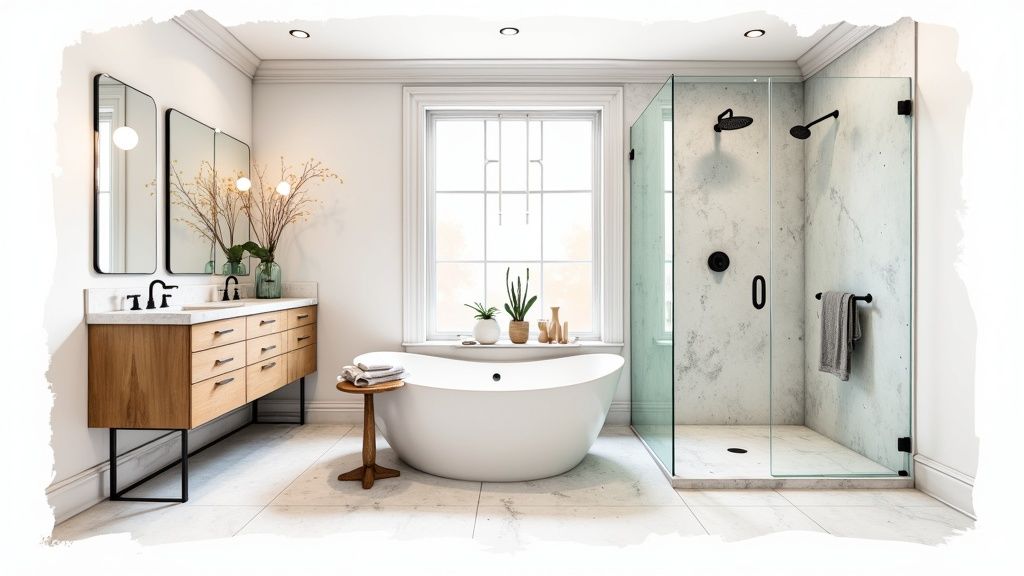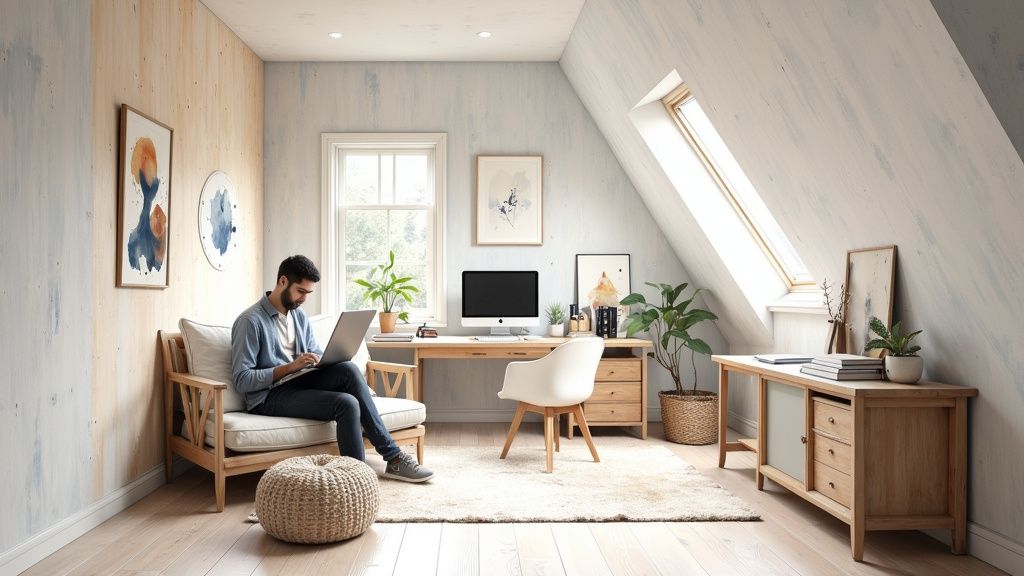9 Essential Ideas for Renovating an Old House in 2025

Renovating an old house is a unique journey, a delicate balance between preserving historical charm and infusing modern functionality. These properties are filled with character, from intricate moldings to solid, old-growth wood floors, but they also come with challenges like outdated layouts, inefficient systems, and structural quirks. This guide is designed to transform those challenges into opportunities, providing a comprehensive roundup of practical ideas for renovating an old house that respect its past while preparing it for the future.
We will explore nine transformative projects, each presented with actionable advice, potential costs, and the pros and cons to consider. Whether you’re contemplating an open-plan kitchen, a luxurious master suite conversion, or essential energy efficiency upgrades, this listicle provides the detailed insights you need to make informed decisions. We’ll cover everything from major structural work to integrating smart home technology seamlessly into a historic setting.
To help bridge the gap between concept and reality, consider using AI-powered visualization tools. Platforms like RoomGenius can generate realistic renderings of your proposed changes, allowing you to see how a new layout or finish will look in your space before a single wall comes down. This article serves as your roadmap, helping you unlock the hidden potential within your home and create a space that is both timeless and perfectly suited to contemporary life. Let’s explore the possibilities.
1. The Open-Concept Kitchen Conversion
One of the most transformative ideas for renovating an old house involves knocking down walls to create an open-concept kitchen. This renovation merges the kitchen, dining, and living areas into a single, cohesive space, eliminating the closed-off, utilitarian feel common in older home layouts like 1950s galley kitchens or compartmentalized Victorian floor plans. The goal is to enhance traffic flow, increase natural light, and create a central hub for family life and social gatherings.
By removing structural barriers, you not only make the area feel larger but also modernize its function. This popular project often yields a high return on investment by significantly boosting a home’s market appeal and usability.
Key Considerations and Tips
Before you grab a sledgehammer, careful planning is essential for a successful conversion.
- Structural Assessment: Always consult a structural engineer to determine which walls are load-bearing. Removing a critical support without proper reinforcement can compromise your home’s integrity.
- Maintain Workflow: The classic “kitchen work triangle” (the path between the sink, stove, and refrigerator) should remain efficient. Plan your new layout to ensure these key zones are logically placed.
- Plan for the Unexpected: Older homes often hide surprises like outdated wiring or plumbing within their walls. Allocate an extra 20% in your budget for unforeseen costs.
The infographic below summarizes the key financial and lifestyle benefits of an open-plan kitchen renovation.

As the data shows, while the initial cost is significant, the high ROI and improved social flow make it a worthwhile investment for many homeowners. This project is ideal for those who feel constrained by their current layout and frequently entertain guests.
For a visual guide on tackling a kitchen wall removal, the video below offers a detailed walkthrough of the process.
2. Bathroom Addition or Master Suite Conversion
Another powerful idea for renovating an old house is adding a new bathroom or creating a luxurious master suite. Older homes often lack sufficient bathrooms for modern family life, featuring just one shared bathroom for multiple bedrooms. This renovation addresses that functional gap by either building a new bathroom or reconfiguring existing space to create a private, spa-like retreat connected to the primary bedroom.
The project can range from converting a large closet into a powder room to combining two small bedrooms into a comprehensive master suite with a walk-in closet and en-suite bathroom. This not only adds immense comfort and convenience but also significantly increases property value, as the number of bathrooms is a key metric for homebuyers.

Key Considerations and Tips
A bathroom addition is a complex project that requires careful attention to plumbing, electrical, and structural details.
- Plumbing and Ventilation: New bathrooms require new plumbing lines for water supply and drainage, which can be costly. Ensure your plan includes adequate ventilation, like a high-powered exhaust fan, to prevent moisture and mold issues.
- Space and Layout: Analyze underutilized areas like large closets, spaces under staircases, or even a section of a large bedroom. A functional full bathroom needs at least 35 to 40 square feet.
- Timeless Finishes: While trends are tempting, opt for timeless materials like subway tile, marble countertops, and classic fixtures to ensure your investment doesn’t look dated in a few years.
- Electrical Upgrades: Modern bathrooms often feature heated floors, anti-fog mirrors, and multiple lighting zones. Ensure your home’s electrical panel can handle the increased load and is updated to meet current safety codes.
This renovation is perfect for homeowners looking to improve daily functionality and add a touch of luxury. If you’re seeking inspiration for a more budget-conscious approach, you can explore many affordable bathroom remodel ideas that still deliver a significant impact.
3. Attic or Basement Conversion
One of the best ideas for renovating an old house is to unlock its hidden potential by converting an unused attic or basement into a functional living area. This project transforms dusty storage spaces into valuable square footage, creating anything from a home office or extra bedroom to an entertainment den or even a rental unit. Common examples include turning a Victorian attic into a charming primary suite or a sprawling ranch basement into a cozy family room.
This renovation adds significant living space without altering the home’s original footprint. It’s a smart way to accommodate a growing family or new lifestyle needs, such as remote work, while substantially increasing your property’s overall value.

Key Considerations and Tips
A successful conversion requires addressing unique structural and environmental challenges common in these spaces.
- Check Local Building Codes: Before you begin, verify requirements for ceiling height, stairways, and egress. Most jurisdictions require a direct exit to the outdoors (like an egress window) for any basement or attic bedroom.
- Address Moisture First: Basements and attics are prone to dampness. Invest in proper waterproofing, ventilation, and a dehumidifier to prevent mold, mildew, and structural damage before finishing the space.
- Plan for Utilities and Insulation: Ensure your plans include adequate electrical wiring, plumbing if needed, and high-quality insulation. Proper insulation is critical for energy efficiency and soundproofing between floors.
Finishing a basement or attic is the perfect solution for homeowners who need more room but want to avoid the high cost and complexity of building an addition. It’s an investment in both lifestyle and property value.
4. Historic Restoration with Modern Systems
One of the most rewarding ideas for renovating an old house is to perform a historic restoration while upgrading its core systems. This approach focuses on preserving and celebrating the home’s original architectural character, such as intricate moldings, wide-plank floors, or period-specific windows, while seamlessly integrating modern electrical, plumbing, and HVAC systems for safety, efficiency, and comfort. The goal is to retain the irreplaceable charm of the past without sacrificing contemporary living standards.
By carefully blending old and new, you honor the home’s heritage and craftsmanship. This thoughtful renovation not only protects a piece of history but also creates a unique, highly functional living space. It’s a method that adds significant value by making a historic property both beautiful and livable for the modern era.
Key Considerations and Tips
A successful restoration requires a delicate balance and meticulous planning.
- Work with Specialists: Collaborate with architects or contractors who specialize in historic preservation. They understand how to work with original materials and navigate the unique challenges of older structures, from horsehair plaster to knob-and-tube wiring.
- Research Financial Incentives: Look into federal, state, or local historic preservation tax credits. These programs can provide significant financial benefits that help offset the costs of a proper restoration.
- Source Period-Appropriate Materials: Plan ahead to find or replicate materials that match the home’s era. This could involve sourcing salvaged hardware, milling custom trim, or using traditional plastering techniques to ensure authenticity.
- Balance Authenticity with Functionality: Decide where to prioritize modern convenience. For instance, you might restore original single-pane windows with added storm windows for efficiency, or hide modern ductwork within closets or soffits to preserve ceiling height and character.
This approach is perfect for homeowners who cherish the unique story and craftsmanship of their property. While it requires patience and a specialized team, the result is a one-of-a-kind home that respects its history while fully supporting modern life.
5. Energy Efficiency Upgrades
One of the most practical and impactful ideas for renovating an old house is to invest in comprehensive energy efficiency upgrades. This renovation focuses on improving your home’s thermal envelope and modernizing its systems to reduce heat loss in the winter and heat gain in the summer. Common projects include adding insulation, replacing drafty windows, upgrading the HVAC system, and integrating smart home technology.
The primary goal is to create a more sustainable, comfortable, and cost-effective living environment. While less glamorous than a kitchen remodel, these upgrades address the core performance of an old home, often leading to significant long-term savings on utility bills and a smaller carbon footprint. This approach makes an old structure perform like a modern one.
Key Considerations and Tips
A systematic approach ensures you get the most value from your energy-focused renovation.
- Start with an Energy Audit: Before spending any money, hire a professional to conduct a whole-house energy audit. They will use tools like blower doors and infrared cameras to pinpoint your home’s biggest sources of energy loss.
- Seal and Insulate First: The most cost-effective upgrades are often air sealing gaps and cracks in the building envelope and then adding or upgrading insulation in the attic, walls, and crawl spaces. This is a foundational step before considering a new HVAC unit.
- Prioritize Smart Investments: Double- or triple-pane windows offer substantial improvements over single-pane versions common in older homes. Likewise, upgrading to a high-efficiency furnace, air conditioner, or heat pump can dramatically lower your bills. Beyond just HVAC, considering broader strategies to reduce overall energy consumption can lead to even greater savings.
- Look for Incentives: Many federal, state, and local governments, as well as utility companies, offer rebates, tax credits, and other incentives for energy-efficient upgrades. Research available programs to lower the upfront cost of your project.
This renovation is ideal for homeowners in older properties with high energy bills and noticeable comfort issues, like drafty rooms or uneven temperatures. The return on investment comes not only from lower utility costs but also from a significantly more comfortable and marketable home.
6. Structural Improvements and Foundation Work
While cosmetic upgrades are exciting, one of the most critical ideas for renovating an old house involves addressing its very bones: the structure and foundation. This foundational work tackles issues like settling, water damage, outdated construction, and general wear that can compromise the home’s safety and longevity. It includes tasks like foundation underpinning, reinforcing beams, leveling floors, and repairing termite or water damage.
Addressing these fundamental problems first ensures that any subsequent cosmetic renovations are built on a stable and secure base. Neglecting structural integrity can lead to costly, recurring issues down the line, making this an essential, albeit less glamorous, investment.
Key Considerations and Tips
Prioritizing structural integrity is non-negotiable for a safe and successful old house renovation.
- Professional Assessment is Key: Always hire a structural engineer for a thorough inspection. It’s wise to get at least two professional opinions to fully understand the scope and potential solutions for any identified issues.
- Structure Before Style: Complete all major structural repairs before starting any cosmetic work. Leveling floors or reinforcing beams after you’ve installed new drywall or flooring will only lead to redoing your hard work.
- Budget for the Unknown: Old houses are notorious for hidden problems. When budgeting for foundation or beam work, add a contingency fund of 20-30% to cover unexpected discoveries like hidden rot or more extensive damage.
- Plan for Disruption: Major structural work, such as jacking up a house to repair its foundation, can be highly disruptive. You may need to arrange for temporary housing during the most intensive phases of the project.
7. Exterior Restoration and Curb Appeal
One of the most impactful ideas for renovating an old house is to focus on its exterior. This project restores and enhances curb appeal through siding repair, window restoration, roofing updates, landscaping, and front entrance improvements. Unlike interior changes, an exterior facelift immediately transforms how the home is perceived from the street, boosting its value and creating a powerful first impression. The goal is to improve weatherproofing and durability while respecting and enhancing the home’s original architectural style.
From a fresh coat of paint on a Victorian “painted lady” to adding a welcoming front porch to a Colonial home, exterior restoration can dramatically alter a home’s presence. This renovation often provides a significant return on investment, as curb appeal is a major factor for potential buyers.
Key Considerations and Tips
A beautiful exterior requires a blend of restoration and strategic upgrades.
- Start with a Clean Slate: A thorough pressure wash can reveal the true condition of your siding and trim, providing a clean surface for paint or repairs. It’s an affordable first step that makes a huge difference.
- Architectural Harmony: When choosing paint colors, siding materials, or new windows, select options that complement the home’s original architectural era. Our guide on how to choose color schemes can help you find the perfect palette.
- Focus on the Entrance: The front door, porch, and entryway are the focal point. Upgrading lighting, adding a new door, or improving the pathway creates an inviting atmosphere. To make a truly lasting first impression and enhance your home’s welcoming atmosphere, explore these expert entryway remodeling ideas.
- Plan for All Seasons: Design your landscaping with a mix of evergreen and perennial plants to ensure your home looks great year-round, not just during one season.
This project is ideal for homeowners looking to boost market value, correct weather-related damage, or simply feel a renewed sense of pride every time they pull into the driveway.
8. Smart Home Technology Integration
Integrating smart home technology is one of the most effective ideas for renovating an old house, seamlessly blending historical charm with modern convenience. This renovation involves installing systems like smart lighting, automated thermostats, security cameras, and whole-house audio without compromising the home’s original character. The goal is to enhance comfort, security, and energy efficiency while preserving the architectural integrity of a vintage property.
By retrofitting these systems, you can control your home’s environment from a smartphone or voice assistant, bringing a new level of functionality to a classic space. This popular project adds significant value by appealing to modern buyers who expect both timeless aesthetics and contemporary features.
Key Considerations and Tips
Careful planning is crucial to ensure technology enhances, rather than detracts from, your old home’s unique appeal.
- Maintain Architectural Integrity: Choose devices that can be discreetly installed. For example, smart switches can replace existing ones without altering the look, and smart bulbs can be fitted into period-appropriate light fixtures.
- Ensure Strong Wi-Fi: Older homes often have thick plaster walls or complex layouts that can block Wi-Fi signals. A mesh Wi-Fi system is essential to provide reliable coverage for all your smart devices.
- Plan for Compatibility: Select devices that work within a single ecosystem like Google Nest, Amazon Alexa, or Apple HomeKit. This ensures all your components can communicate with each other for a streamlined user experience.
The integration of smart technology is ideal for homeowners who want to improve their home’s efficiency and convenience without undertaking a major structural overhaul. Modern tools can even help you visualize these changes; you can learn more about AI interior design software to see how different devices might look in your space before installation. This approach offers a powerful way to modernize functionality while respecting your home’s heritage.
9. Flooring Restoration and Replacement
One of the most impactful ideas for renovating an old house is addressing the floors, either through careful restoration or thoughtful replacement. This project breathes new life into a home by revealing the hidden character of original hardwood or by installing new materials that respect the home’s era. From refinishing century-old pine floors in a Colonial home to laying period-appropriate tile in a Victorian kitchen, the goal is to create a beautiful and durable foundation for your living space.
Addressing the floors often uncovers the need to assess and repair the subflooring, ensuring the home’s structural soundness from the ground up. Whether you restore or replace, this renovation enhances aesthetic appeal, improves livability, and can significantly increase property value.
Key Considerations and Tips
Proper planning is crucial to avoid costly mistakes and ensure a long-lasting finish.
- Assess and Test First: Before sanding original wood floors, test for lead-based paint or finishes, especially in homes built before 1978. Always inspect the subfloor for rot, leveling issues, or squeaks that need fixing.
- Acclimate New Materials: If installing new wood or engineered flooring, let the materials sit inside the house for several days to acclimate to the home’s temperature and humidity. This prevents warping and gapping after installation.
- Choose the Right Finish: Select a floor finish that matches the room’s function. High-traffic areas like kitchens and hallways benefit from durable polyurethane, while lower-traffic bedrooms might suit a more natural oil-based finish.
- Plan Room-by-Room: To minimize disruption, tackle your flooring project in phases. This allows you to maintain a livable space by moving furniture from one area to another as work progresses.
This renovation is ideal for homeowners looking to honor their home’s history while improving its daily function and durability. The visual transformation can be stunning, making it a highly rewarding project.
9 Key Renovation Ideas Comparison
| Renovation Type | Implementation Complexity 🔄 | Resource Requirements ⚡ | Expected Outcomes 📊 | Ideal Use Cases 💡 | Key Advantages ⭐ |
|---|---|---|---|---|---|
| Kitchen Renovation with Open Floor Plan | High (structural engineering, wall removal) | High (updated appliances, cabinetry, lighting) | Significant value increase (70-80% ROI), modern layout | Homes needing spacious, social, modern kitchen layout | Highest ROI, spacious feel, improved social flow |
| Bathroom Addition or Master Suite Conversion | Medium-High (plumbing, permits) | High (fixtures, plumbing, electrical upgrades) | Comfort upgrade, value boost (60-70% ROI) | Adding luxury bathrooms or expanding master suites | Modernizes fixtures, adds full bathrooms |
| Attic or Basement Conversion | Medium (insulation, egress, moisture control) | Medium (HVAC, electrical, windows) | Added livable space, rental income (70-75% ROI) | Unused attics/basements converted to functional rooms | Cost effective square footage increase |
| Historic Restoration with Modern Systems | Very High (specialized crafts, permits) | Very High (period materials, expert labor) | Preserves value & charm, possible tax credits | Historic homes needing preservation with modern updates | Maintains character, tax benefits |
| Energy Efficiency Upgrades | Medium (assessment, installation of systems) | Medium-High (insulation, HVAC, smart tech) | Reduced energy costs, sustainability (5-15 year payback) | Homes aiming for lower bills and green efficiency | Lower bills, tax incentives, comfort boost |
| Structural Improvements and Foundation Work | Very High (specialized contractors, diagnostics) | High (foundation, beams, repairs) | Safety ensured, prevention of major damage | Old/damaged homes with structural risks | Essential safety upgrade, prevents future costly fixes |
| Exterior Restoration and Curb Appeal | Medium (weather dependent, visible work) | Medium (siding, landscaping, windows) | Strong visual impact, high ROI (75-100%) | Improving first impressions, weatherproofing | Dramatic curb appeal, quick impact |
| Smart Home Technology Integration | Medium (planning, integration with old wiring) | Medium (devices, network infrastructure) | Convenience, modern appeal, energy savings | Homes upgrading to smart, connected systems | Convenience, remote control, gradual upgrade |
| Flooring Restoration and Replacement | Medium (refinishing, subfloor assessment) | Medium (materials, labor) | Visual transformation, value increase | Restoring original floors or modern flooring replacements | Restores character, long-lasting investment |
Your Old House, Reimagined for the Future
Renovating an old house is far more than a construction project; it’s an act of preservation, personalization, and forward-thinking investment. Throughout this guide, we’ve explored a wide spectrum of ideas for renovating an old house, from foundational structural repairs to the seamless integration of smart home technology. Each concept offers a unique path to unlocking your home’s hidden potential, transforming its historic bones into a framework for modern life.
The journey begins by understanding that the most successful renovations strike a delicate balance. They honor the home’s original character while adapting it to the demands of contemporary living. Whether you’re considering an open-plan kitchen to foster family connection, converting an attic into a functional new space, or undertaking the critical work of energy efficiency upgrades, the core principle remains the same: thoughtful planning is paramount.
Key Takeaways for Your Renovation Journey
The most impactful projects are rarely standalone endeavors. As we’ve seen, restoring historic flooring is often linked to addressing subfloor issues, and a bathroom addition might necessitate an upgrade to your plumbing and electrical systems. The key to navigating this complexity is to see your home as an interconnected system.
Here are the central themes to carry forward:
- Prioritize from the Ground Up: Before focusing on aesthetics, address the unseen heroes of your home. A solid foundation, a weather-tight roof, and updated electrical and plumbing systems are non-negotiable. These structural improvements are the bedrock upon which all other beautiful renovations are built.
- Balance History with Modernity: The charm of an old house lies in its unique history. The challenge is to preserve that soul while incorporating modern comforts. This means carefully considering which elements to restore, like original hardwoods or trim, and which to update, like drafty windows or inefficient HVAC systems.
- Think in Phases, Not All at Once: One of the most common pitfalls is trying to do everything simultaneously. Approaching your renovation as a series of well-planned phases makes it more manageable financially and logistically. Start with essential structural work, move to high-impact areas like kitchens and bathrooms, and finish with cosmetic and exterior projects.
Actionable Next Steps to Get Started
Feeling inspired is the first step, but turning those ideas for renovating an old house into reality requires a clear plan. Begin by conducting a thorough home audit. Walk through every room, from the basement to the attic, and create a detailed list of needs versus wants. Research local contractors who specialize in older homes and start gathering quotes for your priority projects.
Ultimately, reimagining your old house is about creating a space that not only looks beautiful but functions perfectly for your lifestyle. It’s a marathon, not a sprint, but every carefully considered decision brings you closer to a home that is truly and uniquely yours, ready to stand strong for generations to come.
Before you lift a hammer or consult a contractor, visualize your project’s full potential. RoomGenius allows you to instantly see how these renovation ideas will look in your actual space, helping you make confident design decisions. Turn your vision into a viable plan by exploring different layouts, materials, and styles at RoomGenius today.