How To Design A Room That Works And Inspires
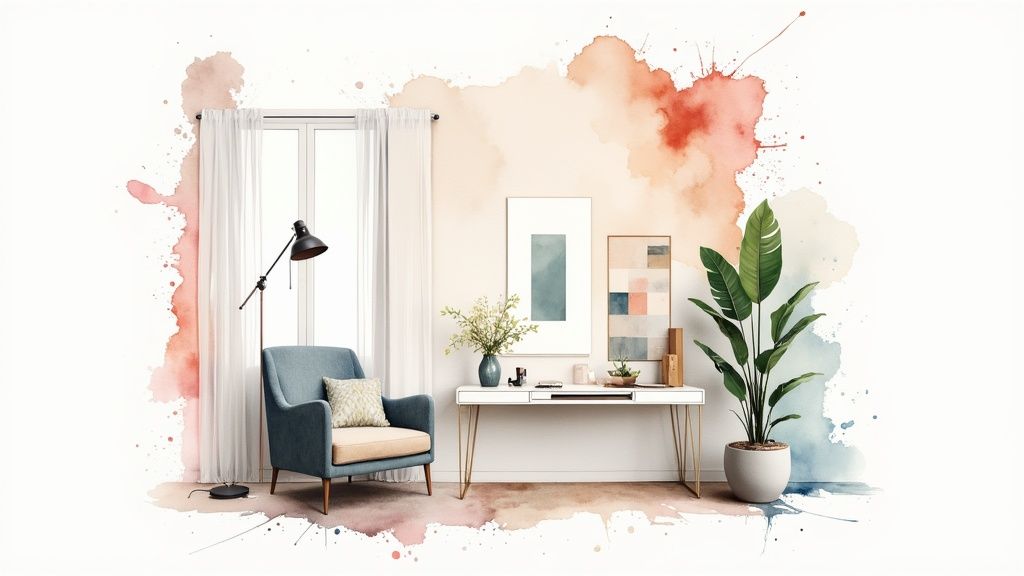
So you’re ready to tackle a room redesign? It’s easy to feel overwhelmed, but the secret to a space you’ll love is having a solid game plan. Instead of getting bogged down by endless paint swatches and furniture catalogs, a structured approach turns a daunting task into a series of manageable, even enjoyable, steps.
Your 5-Step Room Design Roadmap
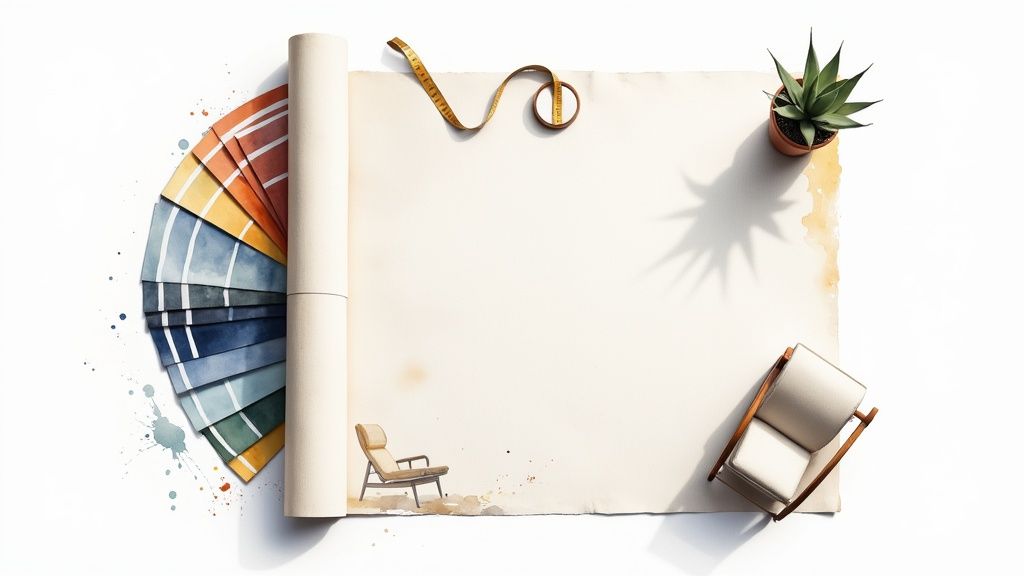
I’ve seen it countless times: people dive straight into buying a trendy sofa or a bold rug, only to realize it doesn’t fit the space or their lifestyle. A successful design doesn’t start with shopping; it starts with a clear vision and a practical plan.
By breaking the process down into five key phases, you build momentum and make smarter decisions. Each step logically follows the last, guiding you from a vague idea to a beautifully finished room that works for you. This method prevents those common and costly mistakes, like a couch that blocks a doorway or a color scheme that feels all wrong once it’s on the walls.
To make this even clearer, here’s a simple table outlining the journey ahead.
Room Design Roadmap
| Phase | What You Do | Outcome |
|---|---|---|
| 1. Assess the Space & Find Your Vision | Gather inspiration, define the room’s purpose, and note what you love (and hate) about it now. | A clear design direction and a practical understanding of your needs. |
| 2. Measure & Map It Out | Take detailed measurements of the room, including doors, windows, and architectural features. | An accurate floor plan that serves as your design canvas. |
| 3. Generate Layouts with RoomGenius | Use your measurements and vision to let AI create multiple functional furniture arrangements. | Several optimized layouts to choose from, saving you hours of guesswork. |
| 4. Choose Your Anchor Pieces | Select the main furniture (sofa, bed, table) and establish your core color palette and lighting. | The foundational elements that define the room’s look and feel. |
| 5. Add Personality & Polish | Layer in textiles, art, plants, and decor that reflect your personal style and make the space feel complete. | A unique, lived-in room that truly feels like home. |
This roadmap keeps you focused, ensuring every choice you make brings you one step closer to your goal.
Think of it like building a house—you need a blueprint before you can start putting up walls. The same logic applies to interior design. You start with the big picture, then zoom in on the details.
The best rooms aren’t just beautiful; they’re a perfect blend of style and function. A space should look amazing, but it also has to support the way you actually live.
By following this 5-step process, you’ll have the confidence to create a space that is not only cohesive and stylish but also perfectly tailored to your life.
Define Your Vision And Measure Your Space
Before you even think about furniture or paint, you need to get crystal clear on one thing: what is this room for? A room without a clear function is just a collection of stuff. So, ask yourself, what do I really need this space to do?
Is this a living room for hosting lively game nights with friends, or is it your quiet sanctuary for curling up with a good book? A bedroom, for instance, might need to pull double duty as a home office, which means you’ll need to carve out a dedicated zone for productivity. Being honest about your daily routines is what will guide every single decision from here on out. It’s always a good idea to ground yourself in the fundamentals of how to start the interior design process for a room before you get too far ahead.
A well-designed room isn’t just about looking good—it’s about feeling right. The mood you want to create is just as important as the function it serves. Use expressive words like “calm,” “energetic,” “cozy,” or “minimalist” to build a vision.
Get The Tape Measure Out
With a clear vision in hand, it’s time for the most important—and often overlooked—part of the whole process: measuring. I can’t stress this enough. Accurate dimensions are the bedrock of your entire project and will save you from costly mistakes, like falling in love with a sofa that won’t even fit through the door.
Grab a tape measure and a notebook. And don’t just measure the length and width of the walls. You have to capture every little detail that could impact your layout down the line.
- Wall Lengths: Measure each wall from corner to corner.
- Ceiling Height: Note the distance from the floor all the way up to the ceiling.
- Windows and Doors: Measure their width and height, but also—and this is key—their distance from the nearest corners and the floor.
- Permanent Fixtures: Document the precise location of outlets, light switches, radiators, and any built-in features like a fireplace or shelving.
It’s the small details that can cause the biggest headaches. A beautifully planned media console becomes a real problem when you realize the nearest outlet is across the room, forcing you to drape an ugly extension cord along the baseboard.
Create A Basic Floor Plan
You don’t need to be an architect to sketch out a simple floor plan. This quick visual guide is your best friend for planning furniture placement and making sure you can actually walk through the room without bumping into things.
A rough drawing on a piece of paper is a fantastic start, but creating a digital version can open up a world of possibilities. If you want a deeper dive, our complete guide on how to create floor plans that actually work is a great resource.
This initial sketch doesn’t have to be perfect. Think of it as the blueprint you’ll use in the next phase, where you can start bringing your ideas to life and experiment with layouts—all without moving a single piece of heavy furniture.
Generate Layouts With RoomGenius AI
https://www.youtube.com/embed/w640cu0T_jY
Alright, you’ve got your vision and your measurements in hand. Now comes the part that used to involve a lot of heavy lifting and guesswork. Instead of dragging furniture across the floor just to see if it might work, we can bring your floor plan to life digitally. No sweat required.
This is where a tool like RoomGenius AI really shines, acting as your digital design partner. You just plug in your room’s dimensions, mark where the doors and windows are, and tell it the style you’re going for. In minutes, it will generate multiple professional-grade layouts, showing you different ways to arrange everything for the best possible flow and function.
All that initial prep work—defining your vision, measuring, and sketching—was the foundation. Now, we build on it.
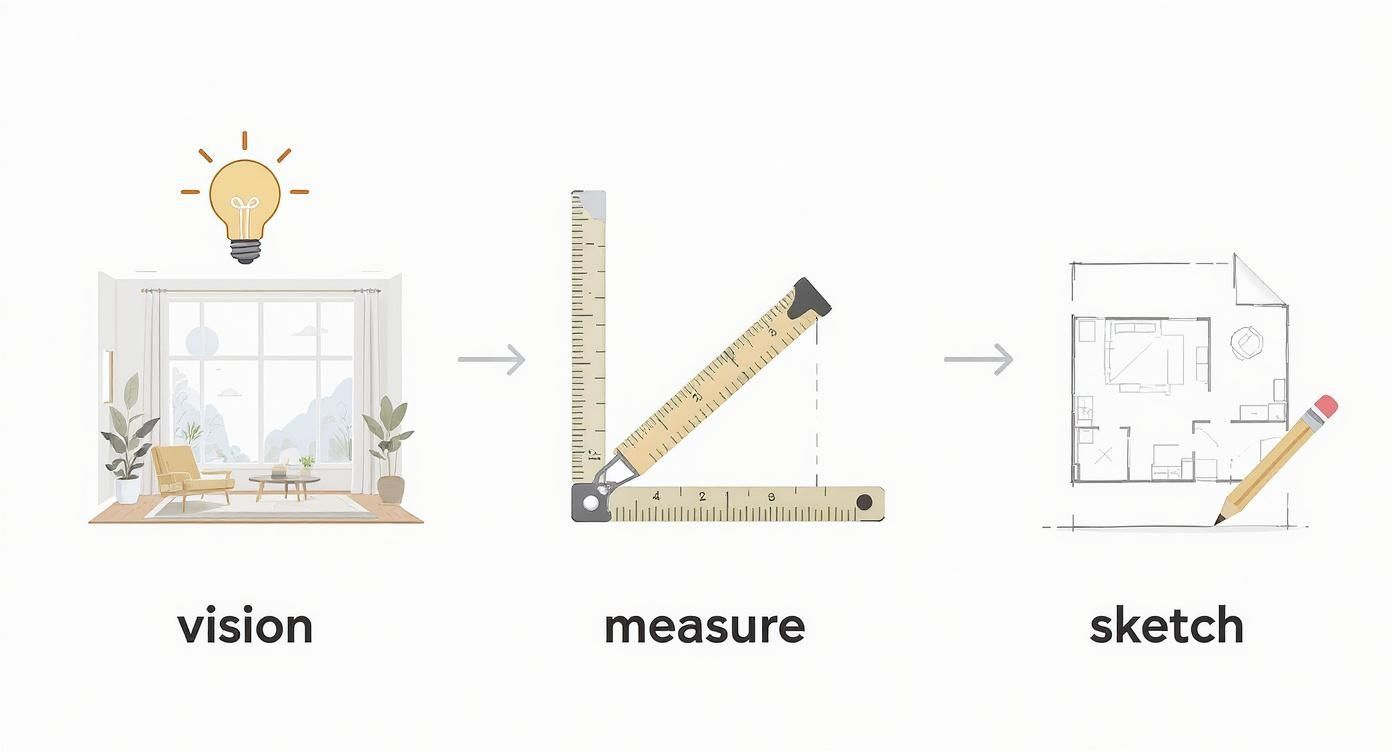
As you can see, getting the vision and measurements right from the start is what makes this next stage so much more effective.
How RoomGenius Simplifies Layout Planning
The real magic happens when you start playing around with the options. You can tell the AI you want a “cozy reading nook” or a “spacious area for entertaining,” and watch as it reconfigures the furniture arrangements to match. It’s a world away from trying to sketch out dozens of variations by hand.
Think about a common design headache: an awkwardly shaped living room. Maybe you have a fireplace in one corner and the main walkway cuts right through the middle. Trying to plan that on paper is frustrating. With RoomGenius, you can upload your floor plan, flag those tricky spots, and let the AI propose solutions you might never have considered. It could suggest an L-shaped sofa to create a clear pathway or position a pair of armchairs diagonally to soften a harsh corner.
Comparing and Refining Your Options
Once RoomGenius gives you a handful of layouts, it’s your turn to be the editor. Look at each one and see how it stacks up against your original goals.
- Layout A: This one might offer fantastic traffic flow, making it a breeze to walk through the room.
- Layout B: This option could be perfect for conversation, with seating grouped in a way that feels intimate and social.
- Layout C: Here, the furniture is pulled away from the windows, maximizing all that gorgeous natural light.
The idea isn’t to just pick one and call it a day. Find the layout that feels closest to what you want, and then start tweaking. Maybe swap the floor lamp and the armchair, or see what a smaller coffee table looks like. This is your chance to fine-tune the plan until it’s perfect.
Choosing a layout is about balancing priorities. Is your top priority creating a social hub, a quiet retreat, or a multi-functional work-live area? Your preferred layout should directly support that primary function.
This is exactly why AI has become such a game-changer in design. Modern tools can slash concept development time by up to 80%, which opens the door for more people to achieve a professional-looking space. That kind of speed also helps navigate real-world challenges, like when material costs for things like steel and lumber suddenly spike, throwing project timelines and budgets into chaos.
Ultimately, using an AI app for interior design helps you sidestep the biggest roadblock for most people: the fear of making a costly mistake. When you can see it all laid out digitally first, you gain the confidence to move on to the really fun part—picking out the furniture and colors.
Choose Furniture And Build Your Color Palette
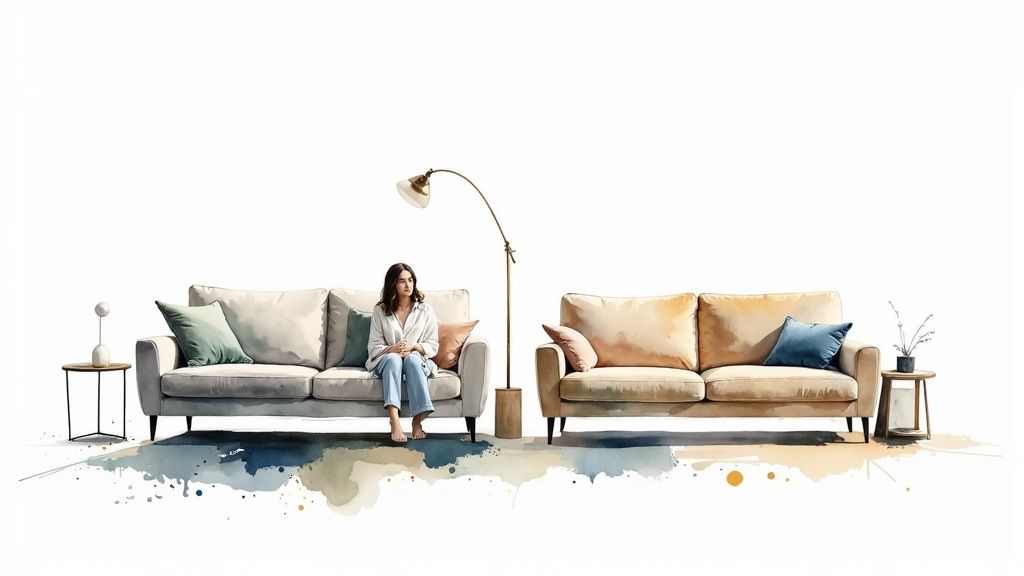
With a solid layout from RoomGenius as your guide, you can move on to the fun part: picking the actual pieces that will define your room. This is where the space starts to feel like yours. We’ll focus on selecting the furniture that forms the functional heart of the room and then wrap it all in a color palette that sets just the right mood.
The best way to start is by identifying your anchor piece. This is the single most important item the rest of the room will revolve around. For a living room, it’s almost always the sofa. In a bedroom, it’s the bed. This one decision influences the scale, style, and comfort of everything else.
Finding Your Anchor Piece
Choosing the right anchor piece is a delicate dance between size and proportion. One of the most common mistakes I see is a sofa that’s way too big for the room, making the whole space feel crowded and awkward. On the flip side, a piece that’s too small can get lost and feel totally out of place.
Let’s imagine you have a living room that’s 12 feet wide. You’ve fallen for two sofas:
- Sofa A: A huge, comfy 96-inch sectional.
- Sofa B: A clean, modern 84-inch three-seater.
That 96-inch sectional might seem like a dream, but it would only leave 24 inches on either side—barely enough to squeeze by. The 84-inch sofa, however, gives you a much more comfortable 30 inches of breathing room on each side. That’s plenty of space for end tables and easy movement. Always check your layout to see how a piece will really fit.
Here’s a pro tip I swear by: Always tape out the dimensions of big furniture items on your floor before you buy. This simple trick gives you a real-world feel for the scale that you just can’t get from a screen. It’s saved me from countless costly mistakes.
Building Your Color Palette With The 60-30-10 Rule
Once you’ve locked in your anchor piece, you can build your color scheme around it. A foolproof way to create a balanced, professional look is the 60-30-10 rule. It’s a classic design principle for a reason—it just works.
Here’s the breakdown:
- 60% Primary Color: This is your main color, the one that sets the overall tone. Think walls, large area rugs, and maybe even your sofa.
- 30% Secondary Color: This color is there to support the primary hue and add some depth. It’s perfect for accent chairs, curtains, or a single feature wall.
- 10% Accent Color: This is where you inject personality. Use this color for small things like throw pillows, artwork, vases, and other decorative bits.
This isn’t a rigid formula but a guide to creating harmony. It’s no surprise that with the global interior design market expected to reach USD 175.74 billion by 2030, people are looking for structured methods to get that high-end look on their own. You can find more on the growing interior design industry on Grandview Research.
Mood Board Examples
Let’s see how the 60-30-10 rule plays out in a few different styles:
- Calm & Serene: Think soft grey (60%) for the walls, layered with creamy off-white curtains and chairs (30%), and finished with just a hint of dusty blue in the pillows (10%).
- Energetic & Bold: Imagine deep navy walls (60%) creating a dramatic backdrop for warm cognac leather seating (30%), with pops of mustard yellow in the art and throws (10%).
- Eclectic & Earthy: A warm greige (60%) provides a neutral base, while rich olive green textiles (30%) add depth, and terracotta pots (10%) bring in a touch of rustic warmth.
Before you commit to anything, gather physical samples. Grab paint chips, fabric swatches, and wood samples. Look at them together in your actual room at different times of the day—morning, noon, and night—to see how the light changes them.
To get a better handle on how different pieces can complement each other, take a look at our guide to furniture types and styles.
Layer Lighting and Texture for Real Ambiance
You can have the perfect layout and the most beautiful furniture, but the real magic happens in the layers. Lighting and texture are what turn a collection of nice things into a room with a soul. If you want to know how to design a room that feels genuinely like home, this is where you need to focus.
Without these finishing touches, a room just falls flat. It’s like a painting with only the main subjects sketched in—you need the shading and fine details to give it depth and life. In design, lighting sculpts the space with highlights and shadows, while texture adds a tactile quality that invites you to settle in and get comfortable.
The Three Layers of Light
You can’t light a room effectively with just one fixture. That single, harsh overhead light is a classic design mistake, and it’s the fastest way to make a space feel like a waiting room. Instead, great lighting is a careful blend of three distinct types working in harmony.
Here’s the breakdown:
- Ambient Light: This is your room’s main illumination, the foundation of your lighting scheme. It’s usually an overhead fixture like a chandelier or a simple flush-mount that casts a general, even glow.
- Task Light: This is focused light for getting things done. Think of a floor lamp angled over your favorite armchair for reading, or sleek under-cabinet strips in the kitchen that make chopping vegetables a whole lot easier. A pendant over a desk is another perfect example.
- Accent Light: This is the drama. Use it to spotlight the things you love—a beautiful piece of art, an interesting architectural feature, or a textured brick wall. Picture lights and wall sconces are your go-to tools here.
When you combine all three, you have total control. You can flood the room with bright, functional light when you need it, or dial back the ambient light and let the accent sources create a cozy, intimate vibe for the evening.
A well-lit room should feel like a warm hug. The goal is to eliminate harsh shadows and create soft, welcoming pools of light that guide you through the space and make you want to stay.
Weaving in Rich Textures
Texture is how a room feels, and it’s every bit as important as your color palette. It’s the element that engages your sense of touch and adds visual interest. A room full of nothing but smooth, flat surfaces will always feel a little sterile, no matter how stylish the furniture is.
The trick is to create contrast by mixing materials. Picture a sleek leather sofa. On its own, it can look a bit cold. But toss a chunky, soft wool throw over the arm, place it on a coarse, natural jute rug, and add a cool, smooth marble coffee table. Suddenly, the room has a story to tell.
Start looking for opportunities to bring in a mix of textures:
- Soft & Cozy: Think velvet pillows, faux fur throws, and plush chenille upholstery.
- Rough & Natural: Consider materials like reclaimed wood, woven seagrass baskets, or a rustic linen curtain.
- Smooth & Sleek: Incorporate polished metal accents, cool stone surfaces, or glass décor.
This thoughtful mix of light and texture is the final touch that takes a well-designed room and makes it truly captivating.
Personalize With Decor And Final Touches
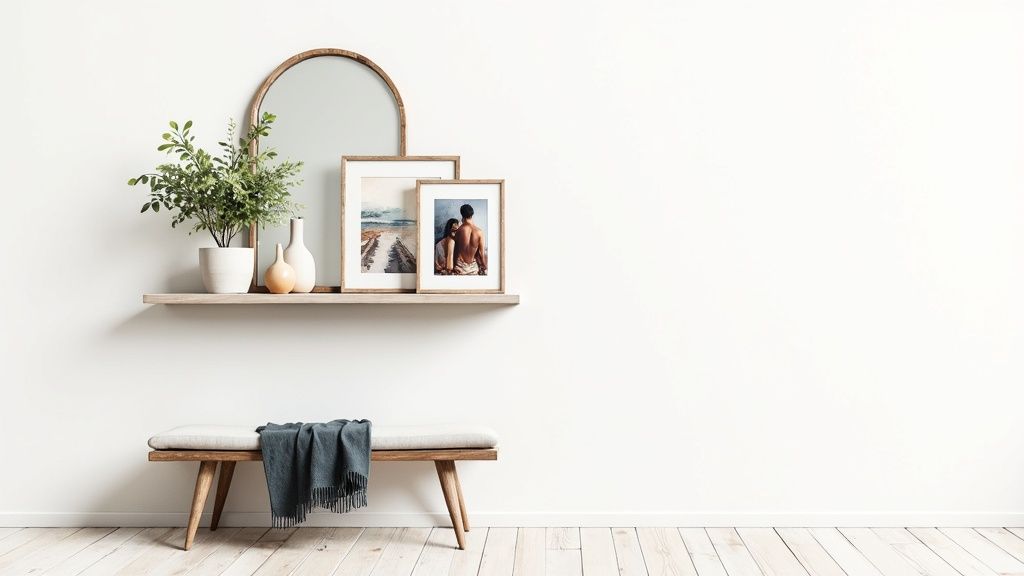
Alright, the heavy lifting is done. Your furniture is in place, the lighting feels right, and the textures are working together. The room is functional, but it’s not quite yours yet. This final layer—the decor and personal touches—is what breathes life into a space and stops it from looking like a showroom floor.
This is where you get to tell your story. It’s about adding the soul, the character, and the little things that make you smile. The goal is to choose pieces that feel intentional, not just like random clutter filling a void.
Curating Your Personal Style
Think of your walls, shelves, and tabletops as blank canvases. A great place to start is with a natural focal point, like the big empty wall behind your sofa or the space above the fireplace. This is prime real estate for a stunning piece of art or a thoughtfully arranged gallery wall. Knowing how to choose art for your home is a skill in itself, but it’s what really elevates a room from “decorated” to “designed.”
When it comes to styling shelves, you want to avoid that library look where books are just lined up spine-to-spine. Get creative with it.
- Vary Orientation: Stand some books up and stack others horizontally. These stacks create little platforms perfect for placing a small, treasured object.
- Add Life: A touch of green goes a long way. A low-maintenance snake plant or a draping pothos introduces an organic shape and a welcome pop of color.
- Group Objects: A classic designer trick is to arrange smaller items in odd numbers. Groups of three or five just look better to the human eye and create compelling little vignettes.
This desire for beautifully personalized spaces is why the interior design industry is booming. In the U.S., it’s projected to become a $27.2 billion industry by 2025, with job growth expected to hit 13% over the next decade. People are realizing that a well-designed home truly matters.
Your home should tell the story of who you are, and be a collection of what you love. The final decor is the punctuation on that story, giving it clarity, emotion, and personality.
A Mini Case Study In Transformation
I once worked on a living room that felt technically correct but had zero personality. It had a great sofa, a decent rug, and balanced lighting, but it was just… bland. The walls were covered in a random collection of mismatched frames with faded photos.
The fix was surprisingly simple but incredibly effective. First, we swapped all the old frames for a cohesive set of black gallery frames and arranged them in a modern grid. That one change immediately made the wall feel curated and intentional.
Next, we hung a large, round mirror on the opposite wall. This was a double win: it bounced light around the room, making it feel brighter and bigger, and its circular shape broke up all the hard, straight lines of the furniture. A few textured pillows and a cozy throw on the sofa were the final touch. Just like that, the room went from generic to genuinely personal.
Your Top Room Design Questions, Answered
Even the best-laid plans come with questions. When you’re in the middle of a project, it’s easy to get stuck on a tricky decision. Here are my go-to answers for some of the most common challenges I see people face.
Where Should I Start When Designing a Room on a Tight Budget?
My advice is always the same: start with a can of paint. It’s the single most impactful change you can make for the least amount of money, and it can completely shift the energy of a room. Before you even think about buying new furniture, try “shopping” your own home first. You’d be surprised how rearranging what you already own can unlock a better flow.
Once you’ve done that, it’s time to become a treasure hunter. Local thrift stores and online marketplaces are your best friends for finding unique, quality pieces that won’t drain your bank account.
- Declutter like you mean it. A clean, organized space automatically looks and feels more thoughtfully designed.
- Pick one “hero” piece to invest in. Maybe it’s a fantastic sofa or a high-quality mattress. Build the rest of the room around it with more budget-friendly finds.
- Get your hands dirty with some DIY. Creating your own art or upcycling a small piece of furniture adds a personal story to your space that money can’t buy.
How Do I Mix Different Decor Styles Without It Looking Like a Mess?
Mixing styles is an art, but there’s a simple rule I swear by to get it right: the 80/20 rule. You need to establish a clear dominant style that makes up about 80% of your room’s design. Think of this as your foundation.
The remaining 20% is where you get to play. Weave in your secondary style through smaller elements like accent chairs, throw pillows, lighting, or artwork. The secret to making it all work together is a unifying thread. This could be a consistent color palette, the same wood tone, or a repeated metal finish across hardware and fixtures. This visual connection is what keeps the space feeling intentional, not chaotic.
I always tell people to think of it like putting together a great outfit. You have your main pieces (the 80%), and then you add a statement accessory (the 20%) that injects personality without overwhelming the whole look.
What Are the Most Common Room Design Mistakes to Avoid?
I see the same few slip-ups time and time again. One of the biggest is choosing the paint color first. Trust me, it’s infinitely easier to find a paint color that complements your dream sofa than it is to find a sofa that perfectly matches a tiny paint chip.
Another classic mistake is getting the scale wrong. This usually shows up as a massive sofa that swallows a small room or a tiny rug that makes all the furniture look like it’s adrift at sea. And finally, please don’t rely on just one overhead light! Good lighting is all about layers—you need a mix of ambient, task, and accent lighting to create warmth and depth.
How Can I Make My Home’s Design Feel Cohesive from Room to Room?
A cohesive home doesn’t mean every room is a carbon copy of the next. It’s about creating a sense of flow, so moving from one space to another feels natural and connected.
The easiest way to achieve this is with a whole-house color palette. Pick a few core neutrals to use throughout your home, then introduce different accent colors in each room to give them their own unique vibe. Repeating materials is another powerful trick. Using the same wood finish on your floors, black metal on fixtures, or a particular type of stone can create a subtle rhythm that ties everything together.
Ready to stop guessing and start seeing what’s possible? RoomGenius uses AI to generate beautiful, functional layouts for your exact space in seconds. Try RoomGenius now and see your dream room come to life.