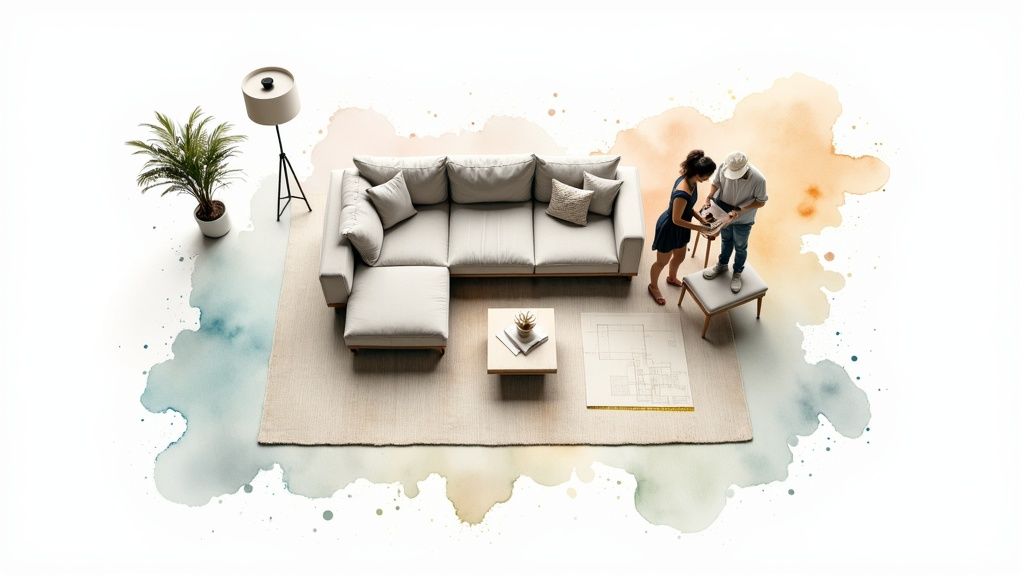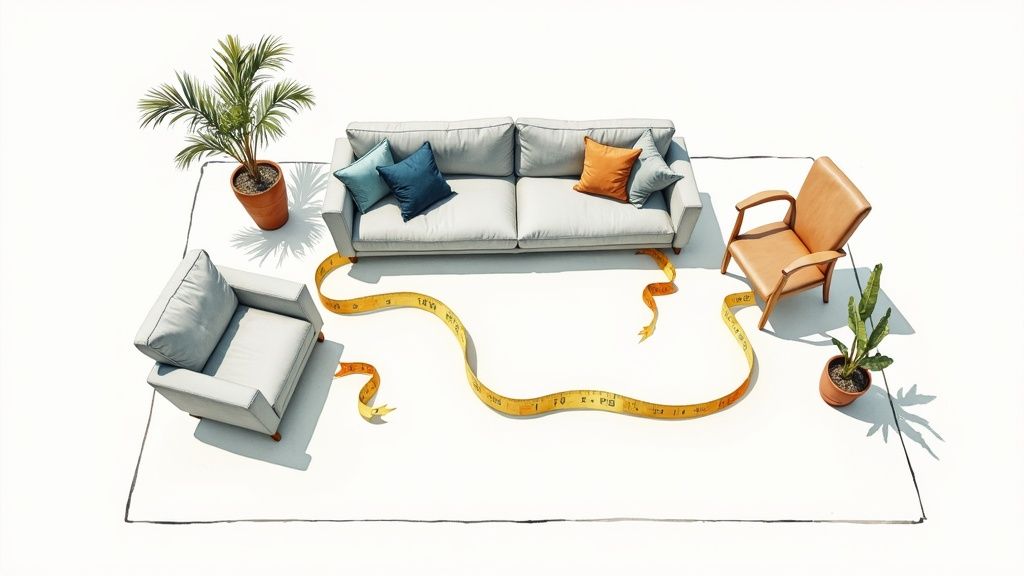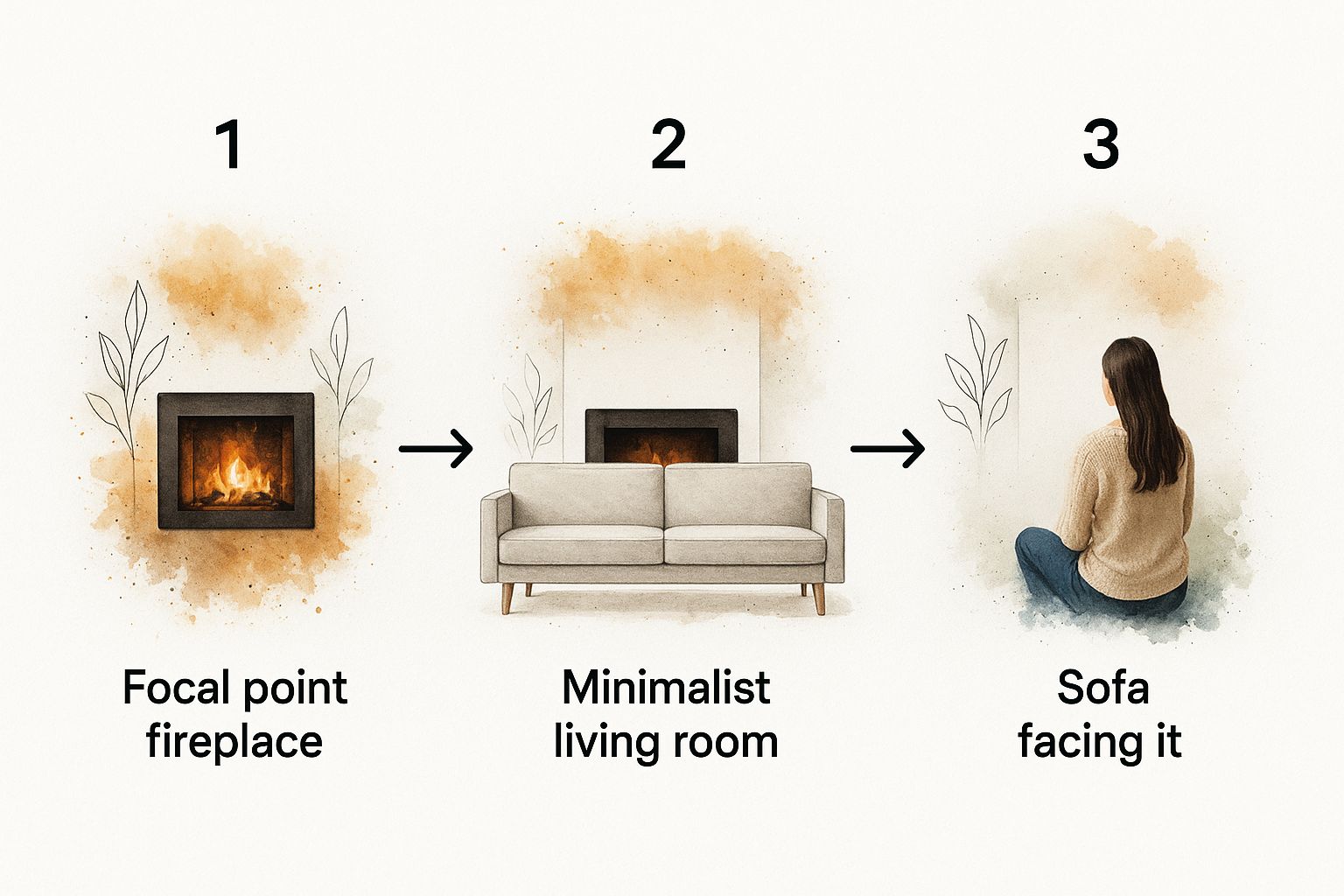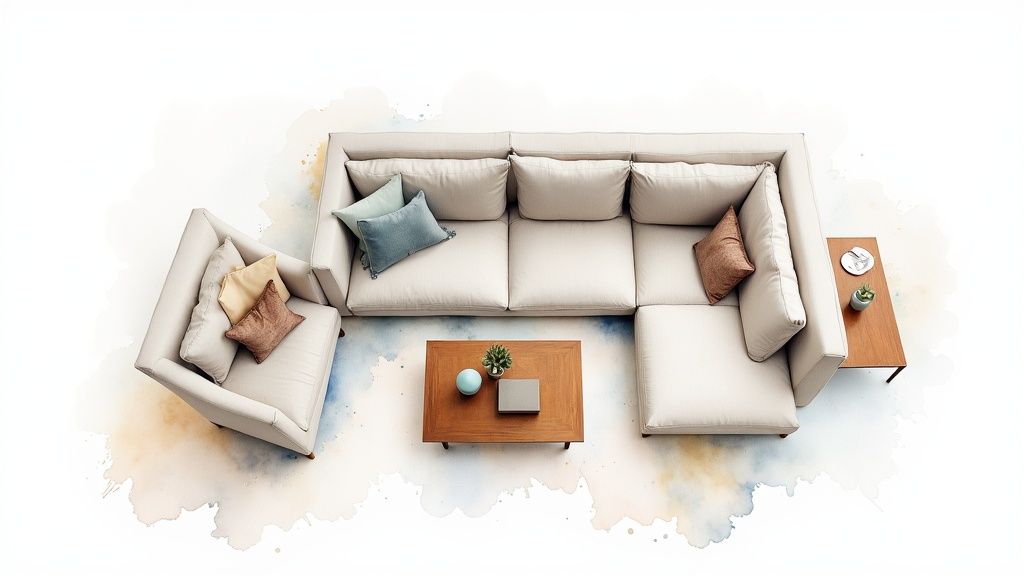How to Arrange Living Room Furniture: Expert Tips & Tricks

Before you even think about pushing a sofa across the floor, the most important work happens with a tape measure and a clear vision. A beautiful living room that doesn’t work for your daily life is just a showroom. The real goal is to create a space that’s both inviting and practical, and that all starts with a solid plan.
Let’s break down how to build your layout from the ground up.

This initial stage is all about getting honest about how you actually use your living room. Is it command central for family movie nights? A formal spot for entertaining guests? Or maybe it’s your quiet corner for curling up with a good book. Your answer here will guide every other decision you make.
What’s the Main Job of Your Living Room?
Think of your room’s primary purpose as your layout’s north star. A space designed for conversation will feel completely different from one built for binging the latest hit series. A media-centric room, for instance, will naturally have all the seating pointed toward the screen. On the other hand, a conversational layout might feature two sofas facing each other to make chatting easy and natural.
To help you nail down your room’s main gig, think about these common uses:
- Entertainment Central: The goal is maximum comfort for TV viewing. An L-shaped sectional or a big, cushy sofa facing the media console is a must.
- Formal Conversation Area: Here, the focus is on interaction. A layout with two smaller sofas or a few armchairs facing one another works perfectly to encourage conversation.
- Do-It-All Space: If your living room also serves as a home office or a kids’ play area, you’ll need to create distinct zones. Use furniture placement and area rugs to visually separate each function.
Before you get too deep into arranging furniture, it’s worth thinking about the overall vibe you want to achieve. For some great ideas, check out these expert tips on how to make your home cozy and comfortable that cover more than just layout.
To make this a bit easier, here’s a quick guide to help you match your room’s function with the right kind of furniture.
Living Room Function Planning Guide
This table breaks down how to choose your essential furniture based on how you plan to use the space.
| Primary Function | Key Layout Goal | Essential Furniture |
|---|---|---|
| TV & Movie Watching | Unobstructed views of the screen for everyone. | Large sectional or a 3-seater sofa, media console. |
| Conversation & Entertaining | Seating that faces inward to encourage interaction. | Matching sofas, accent chairs, a central coffee table. |
| Reading & Relaxing | Create a quiet, comfortable, well-lit corner. | A comfy armchair, a side table, and a good reading lamp. |
| Family Hangout | Durability and flexible seating for various activities. | A durable sectional, storage ottomans, and a large area rug. |
Once you’ve settled on a primary function, you can confidently choose an anchor piece that truly supports it.
Get Out the Tape Measure and Find Your Focal Point
Now that you know what your room is for, it’s time to figure out the where. Grab a tape measure—this is non-negotiable.
Sketch a rough floor plan of your room, and be sure to jot down the measurements of walls, windows, and doorways. Don’t forget to include any permanent fixtures like a fireplace or built-in shelving. This simple drawing is your best defense against the classic mistake of buying furniture that’s way too big or comically small for your space.
Your room’s focal point is the star of the show. It’s the first thing your eyes are drawn to—a beautiful fireplace, a large window with a killer view, or maybe a stunning piece of art. Position your largest piece of furniture (usually the sofa) to face this point. It’s the fastest way to create a sense of order and balance.
Creating a well-designed living space is something people clearly value. The global living room furniture market hit about USD 200 billion in 2023, which shows just how much effort we put into making our homes both functional and beautiful.
Mapping your ideas out first, whether on paper or with a digital tool, is a game-changer. Using an online room layout planner can save you a ton of time and spare your back, letting you test-drive different arrangements without moving a single thing.
Create Connection with Smart Furniture Placement
Alright, you’ve got your floor plan. Now comes the fun part: moving from a drawing on paper to the real, physical art of placing furniture. This is where an empty space starts to feel like a home—a place that invites people in and encourages them to stay and chat. The whole point is to arrange your pieces so people can talk comfortably without shouting across a canyon.
A great layout really comes down to a few key measurements that we designers swear by. Getting these distances right is the secret sauce for making a room feel both spacious and intimate. Honestly, the difference between a room that feels “off” and one that’s just right can be a matter of inches.
Nail the Spacing for Conversation
The heart of any living room is the conversation area. You want to group your main seating—your sofa, your accent chairs—close enough to make dialogue feel effortless. Think of it as creating a cozy little island where interaction just happens naturally.
Here are the numbers that matter:
- Sofa to Coffee Table: Leave about 16 to 18 inches between the edge of your coffee table and the front of your sofa. It’s the sweet spot—close enough to reach your drink, but far enough for comfortable legroom.
- Seating Distance: Your main seating pieces should be no more than 10 feet and no less than 3.5 feet apart. This range keeps people from either yelling or feeling like they’re in each other’s personal space.
- Side Table Placement: A side table should be just a couple of inches away from the arm of the sofa or chair it’s next to, maybe 2-3 inches max. This makes it a genuinely useful spot for a lamp or a book.
Pro Tip: Whatever you do, don’t just shove all your furniture against the walls. “Floating” your main seating group in the middle of the room, anchored by a great area rug, is one of the quickest ways to make a space feel more polished and intentionally designed.
This push for thoughtfully designed living spaces is a big deal right now. The global home furnishing market is expected to jump from USD 962.3 billion in 2024 to over USD 2,216.2 billion by 2034, and North America is leading the way. People clearly want homes that look good and work for their daily lives. If you’re curious, you can explore more about these market trends and see how consumer tastes are evolving.
This image here does a great job of showing how to anchor a room around a focal point, like a fireplace, to create a layout that feels balanced and welcoming from the moment you walk in.

The main takeaway? Point your primary seating toward a strong focal point, and you’ll instantly give the room a sense of purpose.
Balancing Visual Weight in Your Layout
Balance isn’t about perfect, mirror-image symmetry. It’s more about distributing the visual weight of your furniture so one side of the room doesn’t feel like it’s about to tip over. If you have a big, dark, bulky sectional on one side, you have to counterbalance it.
You can do this by placing pieces with a similar “heft” on the opposite side. This doesn’t mean you need to buy another sofa. Instead, try grouping two elegant armchairs with a substantial side table between them. Their combined mass will create that feeling of equilibrium the eye craves. It’s all about mixing those large, grounded pieces with lighter, more delicate items to create a room that feels dynamic and interesting to be in.
Make Sure Your Layout Works for Real Life
A living room can look picture-perfect, but if you’re constantly tripping over the coffee table or shimmying past an armchair, the design has failed. The real measure of a great layout is how it feels day-to-day. You’re aiming for an effortless flow that makes moving around the room feel completely natural.
Think of it this way: your room has invisible pathways. These are the natural routes you take from the door to the sofa, or from your favorite chair to the kitchen. A smart furniture plan works with these paths, not against them.
As a rule of thumb, try to leave 30 to 36 inches of open space for your main walkways. This is enough room to walk through comfortably without feeling squeezed. If you’re working with a smaller space and that’s just not possible, a minimum of 18 to 24 inches can still keep things from feeling too cramped.
Embrace the Empty Space
When you’re figuring out where to put everything, the space you leave empty is just as critical as the space you fill. This is what designers call negative space—the visual breathing room around your furniture. It’s what keeps a room from feeling chaotic and overwhelming.
Negative space is the unsung hero of good design. It’s the difference between a functional, welcoming room and a frustrating obstacle course. Your goal is to create a layout that guides you through the space, not one you have to fight against.
Getting this right is a cornerstone of interior design. If you want to get a better handle on this, digging into what space planning is and why it matters is a game-changer. It’s about so much more than just making furniture fit; it’s about crafting how a room feels and functions.
Here’s a look at how RoomGenius AI helps you visualize this. You can see potential traffic jams and flow issues before you lift a single heavy object.
You can see how the AI keeps clear paths between the seating, the fireplace, and the doorways. This ensures the room feels open and easy to navigate.
Arrange for Your Daily Habits
Finally, let’s talk about practicality. Your layout has to support the way you actually live. Do you always sit in the same armchair with a cup of coffee? Make sure there’s a side table within arm’s reach.
Think through these small but crucial details:
- Lighting: Is your favorite reading spot well-lit? Position a floor lamp right where you need it to avoid squinting.
- Charging: Can you easily charge your phone or laptop from the sofa? A slim console table behind the couch is a great way to hide cords and keep outlets accessible.
- Routines: Where do you drop your keys and mail when you walk in? Make sure there’s a clear path to a landing strip like a console or side table.
By considering these everyday actions, you turn your furniture from a simple display into an active, helpful part of your home. The result is a living room that doesn’t just look great—it feels right.
Choosing Furniture That Actually Fits Your Life

The secret to a great furniture arrangement? It starts long before you ever lift a sofa. The real work happens when you’re choosing the pieces themselves. If your furniture is constantly fighting the room, you’ll never find a layout that feels right. Picking items that fit and function correctly solves half your problems right out of the gate.
Scale is everything, and it’s where most people get it wrong. I can’t tell you how many times I’ve seen a massive, overstuffed sectional suffocating a small apartment, or a tiny loveseat lost in the middle of a cavernous great room. Both scenarios completely destroy the room’s sense of balance.
Think proportionally. A large, airy room can easily handle a substantial sofa and other visually heavy pieces. In a smaller space, you’ll want furniture with a lighter feel. For example, a sofa with raised legs lets you see the floor underneath, which instantly creates an illusion of more space.
The Magic of Multifunctional Furniture
Beyond just getting the size right, you have to consider how each piece will work for you. This is where multifunctional and modular furniture become your best friends, especially in homes where every inch is precious real estate.
An ottoman that pops open for storage, a coffee table that lifts up for a quick work-from-home session, or a slim console that can pinch-hit as a desk—these are the heroes of a well-designed living room. Smart pieces like these let your space adapt to different needs without piling on the clutter.
Choosing furniture isn’t just about filling a room; it’s about investing in solutions. A piece that serves two or three functions is worth far more than its footprint suggests because it gives you flexibility and keeps your space feeling open and organized.
Why Modular is the Way We Live Now
It’s no surprise that the demand for adaptable furniture is exploding. As our living spaces get smarter (and often smaller), flexibility has become a non-negotiable. In fact, consumer studies show the U.S. modular furniture market pulled in around USD 15.4 billion in 2023, all driven by our need for versatile solutions. You can discover more about the modular furniture market to see just how big this shift is.
Modular furniture, like a sectional sofa that can be pulled apart and put back together in new ways, gives you the ultimate freedom. You can reconfigure your seating for game night, create a cozy movie-watching corner, or open up the floor for a party.
Here are a few ways these smart pieces can completely change how you approach your living room layout:
- Adaptable Seating: A modular sectional can be split into smaller seats or flipped from a right-hand to a left-hand configuration. It’s furniture that can move with you, adapting to new layouts or even new homes.
- Hidden Storage: Ottomans and benches with built-in storage are lifesavers. They’re the perfect spot to stash blankets, remote controls, and magazines, keeping your surfaces beautifully clear.
- Flexible Surfaces: Nesting tables are genius. Spread them out when you have guests over, then tuck them neatly away to reclaim your floor space.
When you choose furniture with both scale and function in mind from the very beginning, you’re setting yourself up for success. It makes the entire process of arranging your room feel less like a chore and more like a creative, intuitive puzzle you actually want to solve.
Layer in Rugs and Lighting to Complete the Look
You’ve got the main furniture pieces in place, and the room is starting to take shape. This is the fun part—adding the layers that pull everything together and make the space feel like home. Nothing does this better than a well-chosen area rug and a thoughtful lighting plan.
Think of your rug as the anchor for your entire seating area. It’s the element that stops your furniture from looking like it’s floating aimlessly in the middle of the room.
Finding the Right Rug Size
One of the most common mistakes I see is a rug that’s way too small. It throws off the scale of everything and actually makes the room feel more cramped.
The rule of thumb is simple: your rug needs to be large enough for the front legs of your sofa and chairs to sit on it. That’s it. This one trick instantly grounds the furniture, creating a cohesive, intentional conversation pit. For most living rooms, this means you’re looking at an 8x10 foot rug at a minimum.
Don’t let your rug become a tiny island. A properly scaled rug connects all the pieces, making the entire seating area feel more expansive and unified. It’s a foundation, not just an accent.
To get the placement just right, try to leave about 10 to 18 inches of bare floor between the rug’s edge and the walls. If you have a larger room, you can push that to 24 inches. This border is key—it prevents the rug from looking like a sad, ill-fitting carpet and gives the room a sense of openness. A great rug can also be the perfect jumping-off point when you’re learning how to choose color schemes for the rest of your decor.
Layering Your Lighting for Function and Ambiance
Don’t treat lighting as an afterthought. It’s what sets the entire mood of your living room. Relying on a single, harsh overhead light is a recipe for a sterile, unwelcoming space. The secret is to layer different kinds of light.
A truly well-lit room always has these three layers:
- Ambient Lighting: This is your general, all-over light. It’s usually from a ceiling fixture like a chandelier or a flush mount. Its job is just to make the room comfortably bright.
- Task Lighting: This is exactly what it sounds like—light for doing things. A floor lamp next to your favorite reading chair or a small lamp on a side table are perfect examples.
- Accent Lighting: This is the fun stuff, the “jewelry” of the room. Use it to highlight things you love, like a piece of art, a cool architectural feature, or even a big houseplant. Think sconces, picture lights, or an uplight tucked behind a fiddle-leaf fig.
When you mix these three types, you create a dynamic, inviting atmosphere that you can adjust for any occasion. And don’t forget the bulbs themselves! A quick LED lights vs halogen comparison can show you how much of an impact your choice can have on both the mood and your energy bill. After all that work arranging your furniture, the right lighting will make it truly shine.
Got Questions? We’ve Got Answers to Your Living Room Layout Puzzles
Even the most detailed floor plan can leave you scratching your head when it comes to the nitty-gritty details. When you’re in the thick of it, moving furniture around, specific questions always come up. Getting these answers right is what separates a good layout from a great one.
Let’s dive into some of the most common hurdles people face when arranging their living room.
One of the most persistent mistakes I see is furniture pushed flat against the walls. It’s an instinctive move, but it creates this awkward, empty void in the center of the room. Designers have a term for it: the “dead zone.” It’s a surefire way to make conversations feel like you’re shouting across a canyon.
The fix? Learn to “float” your furniture. By pulling your sofa and chairs off the walls and grouping them on an area rug, you instantly create a cozier, more intimate setting. This one change does more for a room’s flow and sense of connection than almost anything else.
How Can I Make My Tiny Living Room Feel Bigger?
When you’re short on square footage, every single decision counts. The goal is to trick the eye and create an illusion of openness and light.
Here are a few of my go-to strategies that always work:
- Get leggy with your furniture. A sofa or armchair with exposed legs, like you see in mid-century modern design, lets you see more of the floor. That small glimpse of space underneath makes the whole room feel airier.
- Work with mirrors. Placing a large mirror on a wall opposite a window is a classic designer trick for a reason. It acts like a second window, bouncing light all over the place and making the room feel brighter and less confined.
- Think double-duty. An ottoman with built-in storage or a coffee table with a shelf underneath helps you conquer clutter. Less clutter always translates to a room that feels bigger and more serene.
My number one tip for a small room? Pull your furniture just a few inches away from the walls. It feels wrong, I know, but that tiny bit of breathing room keeps the space from feeling choked and boxed in. Try it—it works.
What’s the Ideal Distance Between the Couch and the TV?
This is a big one. Get the distance between your TV and sofa wrong, and you’re either staring at pixels or squinting to see the action. It’s all about finding that sweet spot for comfortable viewing.
A solid rule of thumb is to place your main seating 1.5 times the diagonal width of your TV screen away from it.
So, if you have a 65-inch television, a little math tells us the best spot for your couch is around 97.5 inches, or just over 8 feet, away. This simple formula creates an immersive experience where the screen fills your field of view without overwhelming it. Perfect for movie marathons.
Tired of the guesswork? RoomGenius can show you what your living room could look like with a professionally designed layout. It generates multiple options for your exact space in seconds. Stop pushing furniture around and start seeing the possibilities. Visit https://www.room-genius.com to get started.