12 Best Kitchen Design Software Options for 2025
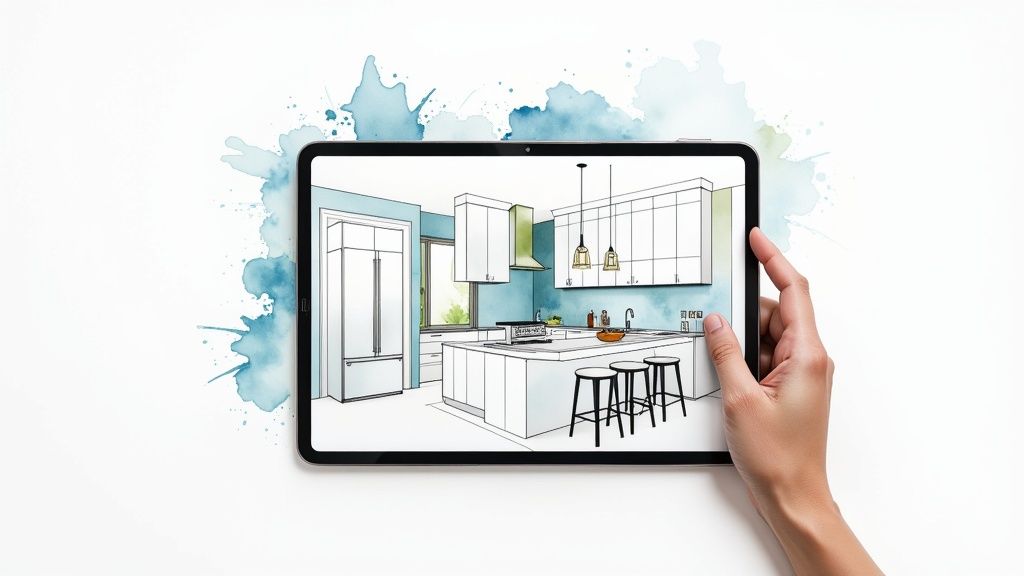
Planning a kitchen renovation involves countless decisions, from layout and cabinetry to finishes and appliances. Choosing the right design tool can be the difference between a stressful remodel and a seamless creation process. The best kitchen design software empowers you to visualize your ideas in stunning 3D, experiment with different styles, and create precise plans before committing a single dollar to construction. Whether you’re a DIY homeowner eager to mock up your ideal space or a professional designer needing powerful, client-ready tools, the perfect software is out there.
This guide dives deep into the top 12 options available today, comparing everything from AI-powered innovators like RoomGenius to industry-standard professional suites. We’ll detail key features, pricing, and the ideal user for each platform, complete with screenshots and direct links to get you started. As you use this software to envision your dream kitchen, you might also consider practical steps to create a truly sustainable and organized space. For inspiration on that front, these plastic-free kitchen tips can help align your design with eco-conscious living. Our goal is to cut through the noise and provide a clear, practical roadmap, helping you select the ideal tool for your project’s scope, budget, and skill level.
1. RoomGenius: Best AI-Powered Instant Kitchen Designer
RoomGenius stands out as a revolutionary force in the world of kitchen design, leveraging powerful AI to deliver near-instantaneous, professional-grade concepts. Its core strength lies in its simplicity and speed, making it the best kitchen design software for users who want to visualize new possibilities without navigating complex tools. You simply upload a photo of your existing kitchen, select a style, and the AI generates multiple, fully-furnished design alternatives in under a minute.
This platform is a game-changer for the initial brainstorming phase. Instead of spending hours gathering inspiration, users can immediately see their exact space transformed into styles like modern farmhouse, industrial, or minimalist. This rapid visualization capability is invaluable for homeowners feeling stuck or for designers needing to present clients with a range of initial concepts quickly.
Key Features & User Experience
RoomGenius excels with its intuitive, photo-based workflow, eliminating the need for manual measurements or floor plan creation for conceptual design.
- Instant AI Redesign: The platform’s primary function generates multiple high-quality design variations from a single photo.
- Smart Furniture Matching: It bridges the gap between idea and reality by suggesting real, purchasable products that fit the generated design’s aesthetic.
- User-Friendly Interface: No technical expertise is required. The process is straightforward, making it accessible to homeowners, real estate agents, and design enthusiasts alike.
The user experience is exceptionally smooth. Its pay-as-you-go credit system is a significant advantage over mandatory subscriptions, allowing users to pay only for the renders they need after using the initial free trials. While the platform excels at high-level conceptualization, professionals will likely need to export these ideas to a dedicated CAD program for creating detailed construction blueprints. To dive deeper into its capabilities, you can explore more about how AI is reshaping design tools in their guide to AI interior design software.
| Feature | Ideal For |
|---|---|
| AI Concept Generation | Homeowners seeking quick inspiration and style exploration. |
| Virtual Staging | Real estate agents needing to quickly stage kitchen photos for listings. |
| Pay-As-You-Go Credits | Users with one-time projects who want to avoid recurring subscription fees. |
Pros:
- Generates multiple, high-quality design concepts in seconds.
- Extremely intuitive and requires no prior design software experience.
- Flexible pricing model is cost-effective for single projects.
- Suggests real products to help bring the digital design to life.
Cons:
- Not intended for creating detailed technical drawings or blueprints.
- Heavy users may find the credit-based system adds up over time.
Website: www.room-genius.com
2. Chief Architect Premier
Chief Architect Premier is a professional-grade residential design suite that stands as a top choice for remodelers, builders, and dedicated kitchen and bath designers. Unlike consumer-focused tools, this software is engineered for creating detailed construction documents, not just preliminary sketches. It automates complex tasks like generating elevations, floor plans, and section details directly from your 3D model, ensuring accuracy from concept to build.
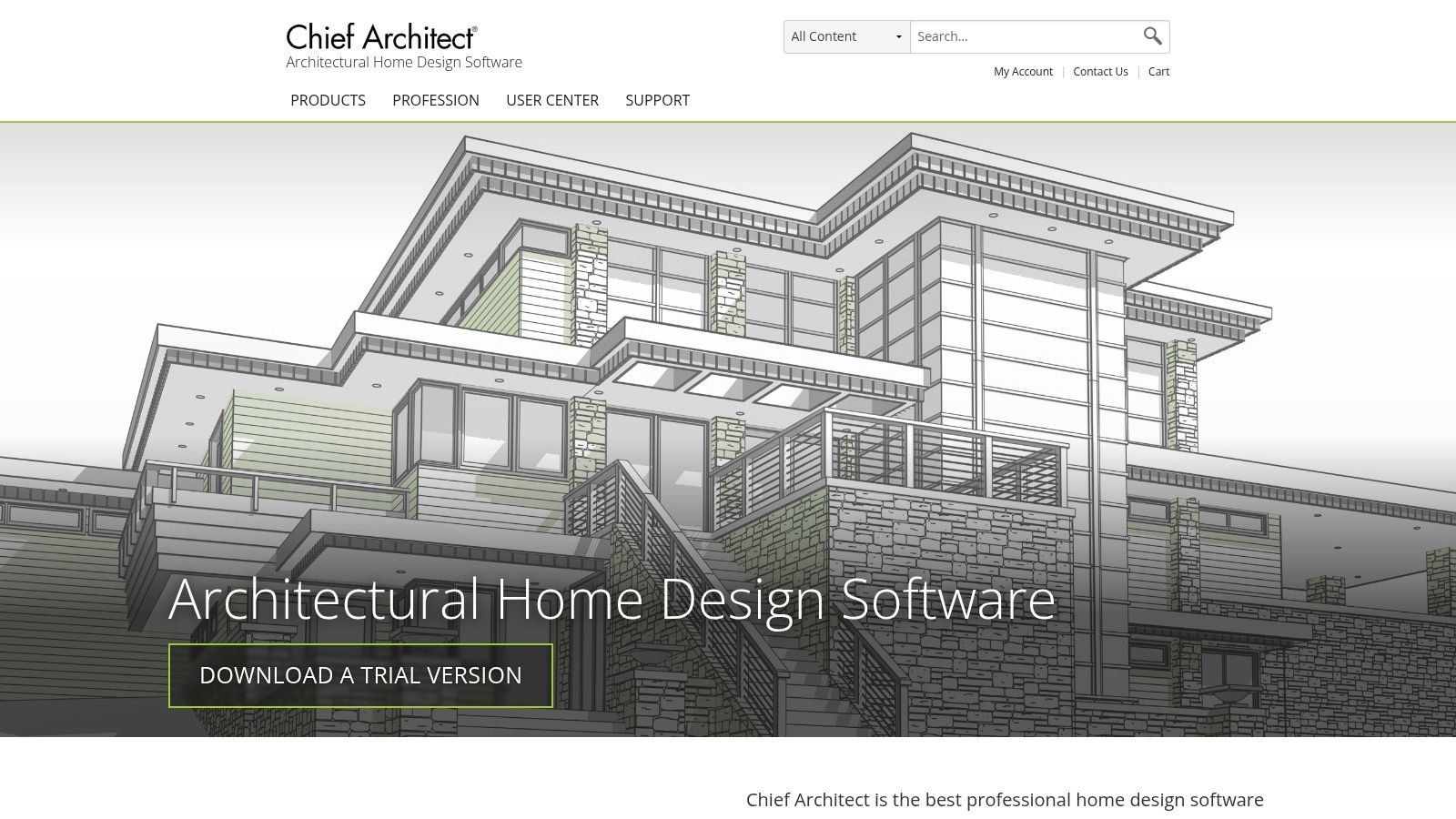
Its powerful cabinet design tools and extensive catalogs for appliances, fixtures, and finishes are what make it some of the best kitchen design software for professionals. The system automatically creates a comprehensive materials list, which is invaluable for accurate cost estimating and project bidding. Clients can even explore designs in 3D using a dedicated viewer app, enhancing communication and buy-in.
Key Features and Considerations
The software’s primary strength is its end-to-end project management capability. It moves beyond simple visualization to full-fledged architectural planning.
- Pros:
- Extremely deep feature set specifically for kitchen and bath design.
- Robust training ecosystem with live and on-demand options to master the software.
- Cons:
- Significant learning curve compared to entry-level programs.
- High cost makes it impractical for DIY homeowners or casual users.
Chief Architect Premier is available for a one-time purchase of $3,295 or can be rented for $199 per month.
Website: https://www.chiefarchitect.com/
3. Cyncly Design Flex
Cyncly Design Flex is an industry-standard platform tailored for professional kitchen and bath designers, retailers, and showrooms. Its core strength lies in its direct integration with an extensive network of manufacturer catalogs, ensuring that designs use real, specifiable products. This direct link from design to order-ready components streamlines the entire sales and fulfillment process, minimizing errors and saving time.
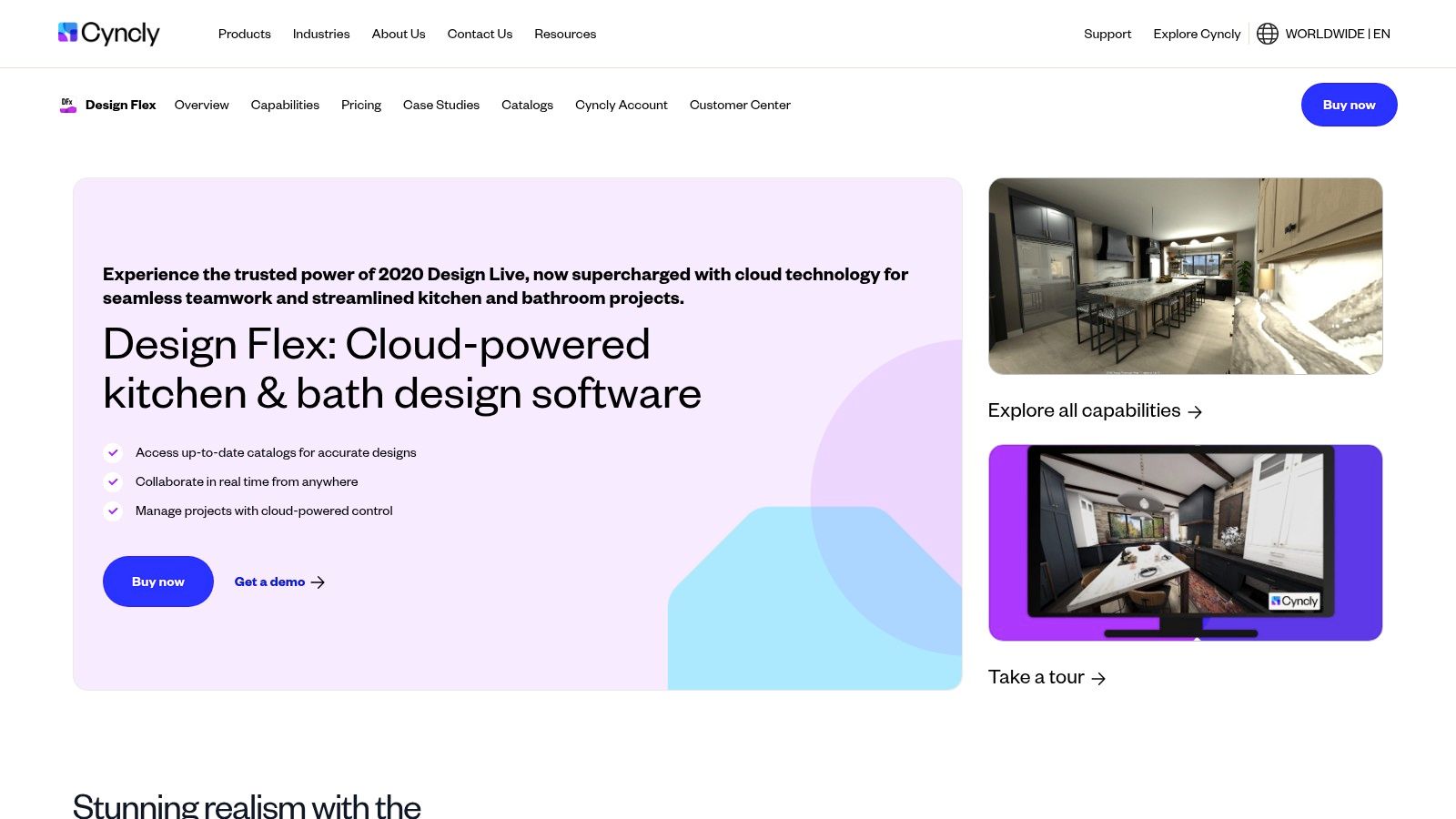
The platform moves beyond basic floor plans, offering advanced cloud-based rendering and immersive presentation tools like 360° panoramas. This makes it some of the best kitchen design software for creating compelling, sales-focused client experiences. Designers can present photorealistic visuals and virtual reality tours that help clients fully envision their new space, which is a powerful tool for closing projects and securing approvals.
Key Features and Considerations
Cyncly is built around the professional workflow, emphasizing accuracy, efficiency, and client communication from the initial concept through to the final order.
- Pros:
- Strong manufacturer alignment with massive, updated brand catalogs for precise specifications.
- Sales-oriented features, including high-quality renderings and immersive presentations to help close projects.
- Cons:
- Pricing is not publicly available and requires contacting a sales representative.
- Its complexity makes it more suited for professionals than for casual DIY users.
Access to Cyncly Design Flex is available through custom quotes provided by their sales team.
Website: https://www.cyncly.com/en/products/design-live/
4. ProKitchen Software
ProKitchen Software is a powerful tool designed specifically for kitchen and bath professionals, including dealers, remodelers, and manufacturers. It distinguishes itself by integrating over 500 real-world manufacturer catalogs, allowing designers to create plans using the exact products their clients will purchase. This direct integration streamlines the process from design to ordering, ensuring accuracy and efficiency. The software is built for speed and precision, offering a cross-platform solution for both Windows and Mac users.
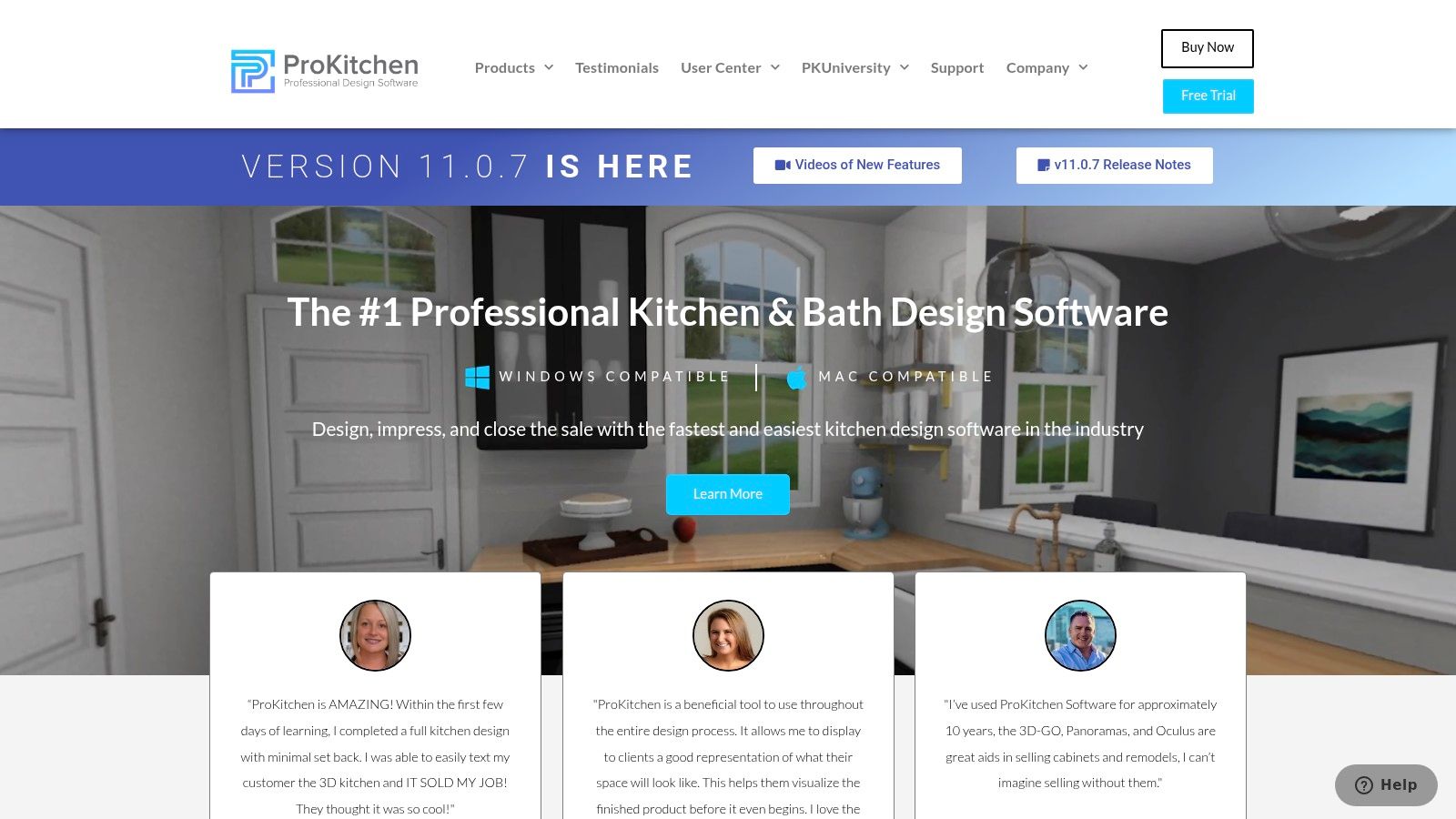
What truly sets ProKitchen apart as some of the best kitchen design software for sales-focused professionals are its immersive presentation tools. With support for 360-degree panoramas and VR headsets like Oculus, designers can provide clients with a stunningly realistic walkthrough of their future kitchen. This level of engagement helps clients visualize the space, make confident decisions, and ultimately shortens the sales cycle by building excitement and trust.
Key Features and Considerations
The platform’s core strength lies in its catalog depth and client presentation capabilities, making it ideal for showrooms and design-build firms.
- Pros:
- Extensive, up-to-date manufacturer catalogs ensure design accuracy.
- VR and 360-degree panorama features create compelling client presentations.
- Cons:
- Pricing is not publicly listed and requires a sales inquiry.
- The software is tailored for professionals and not suitable for DIY homeowners.
Pricing information is available upon request by contacting their sales team directly.
Website: https://www.prokitchensoftware.com/
5. SketchUp (Pro & Studio)
SketchUp is a highly versatile 3D modeling tool celebrated for its intuitive “push-and-pull” interface, making it accessible to a wide range of users from DIY enthusiasts to professional designers. While not exclusively a kitchen design platform, its flexibility and massive 3D Warehouse, a library of millions of pre-built models, allow users to quickly assemble detailed kitchen layouts. You can source specific appliance models, cabinet styles, and fixtures to create a custom visualization.
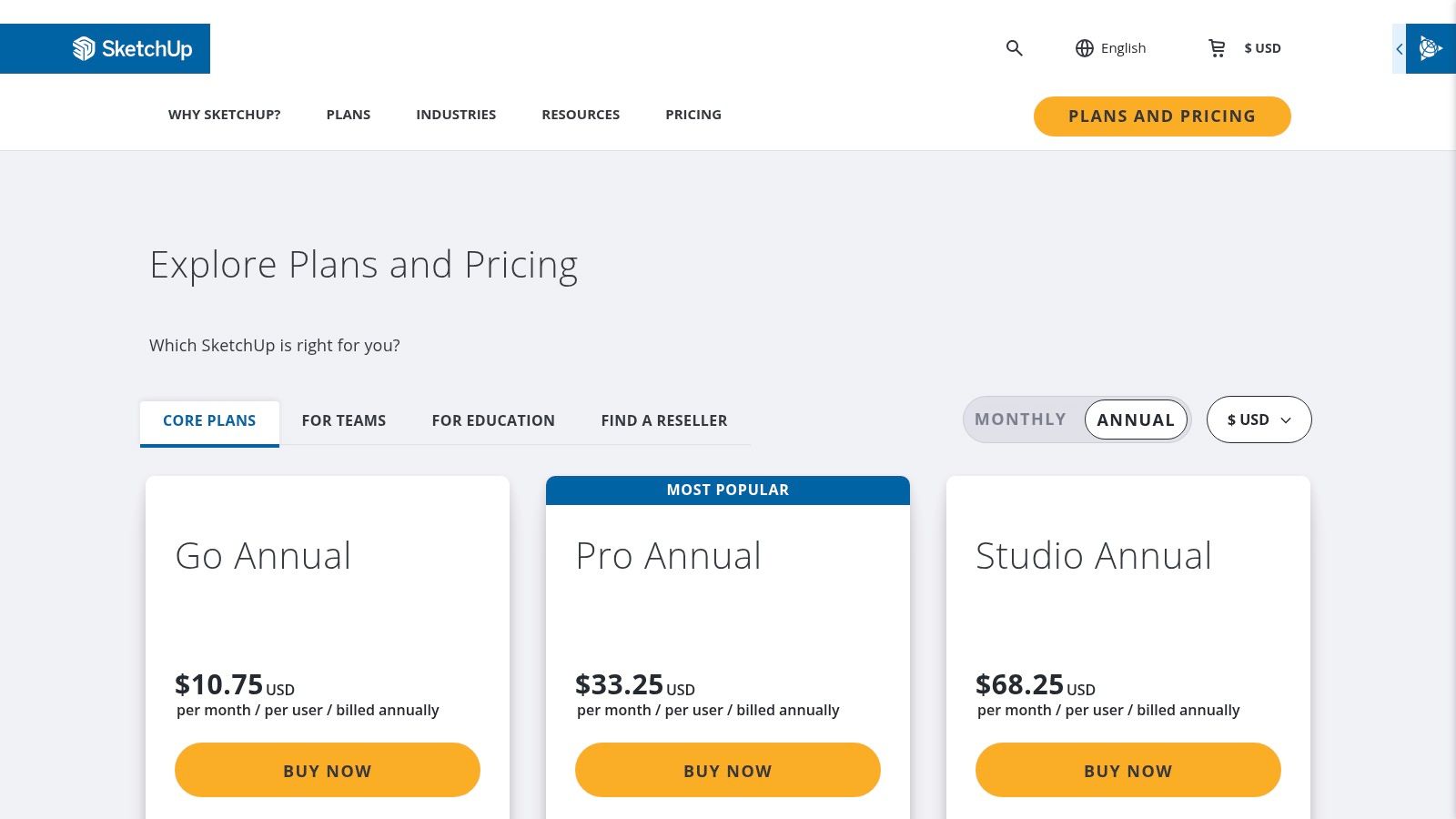
The platform shines when used for conceptualization and visual storytelling. The Pro version includes LayOut, a 2D documentation tool for creating professional drawings from your 3D models, and supports a vast ecosystem of extensions that can add specialized functionality for kitchen design. For many, SketchUp is some of the best kitchen design software because it balances ease of use with powerful capabilities, allowing for rapid iteration of ideas before committing to a final plan.
Key Features and Considerations
SketchUp’s main advantage is its adaptability. It can be a simple mock-up tool or a sophisticated professional modeler, depending on the user’s skill and the plugins they choose to install.
- Pros:
- Flexible tool supported by a large community and massive asset libraries.
- Great value for iterating kitchen concepts and creating compelling client visuals.
- Cons:
- Not specialized for kitchen and bath catalogs without add-ons.
- Precision cabinetry and specifications require plugins or significant manual setup.
SketchUp Pro is available for an annual subscription of $349 per year. A free, web-based version is also available for basic modeling.
Website: https://www.sketchup.com/en/plans-and-pricing
6. RoomSketcher
RoomSketcher is a highly accessible and user-friendly platform designed for creating 2D floor plans and 3D visualizations with ease. It’s an excellent choice for homeowners, real estate agents, and remodelers who need a straightforward tool for space planning and visualizing kitchen redesigns without a steep learning curve. The software allows users to draw plans from scratch or use its optional redraw service to convert hand-drawn sketches into professional digital layouts.
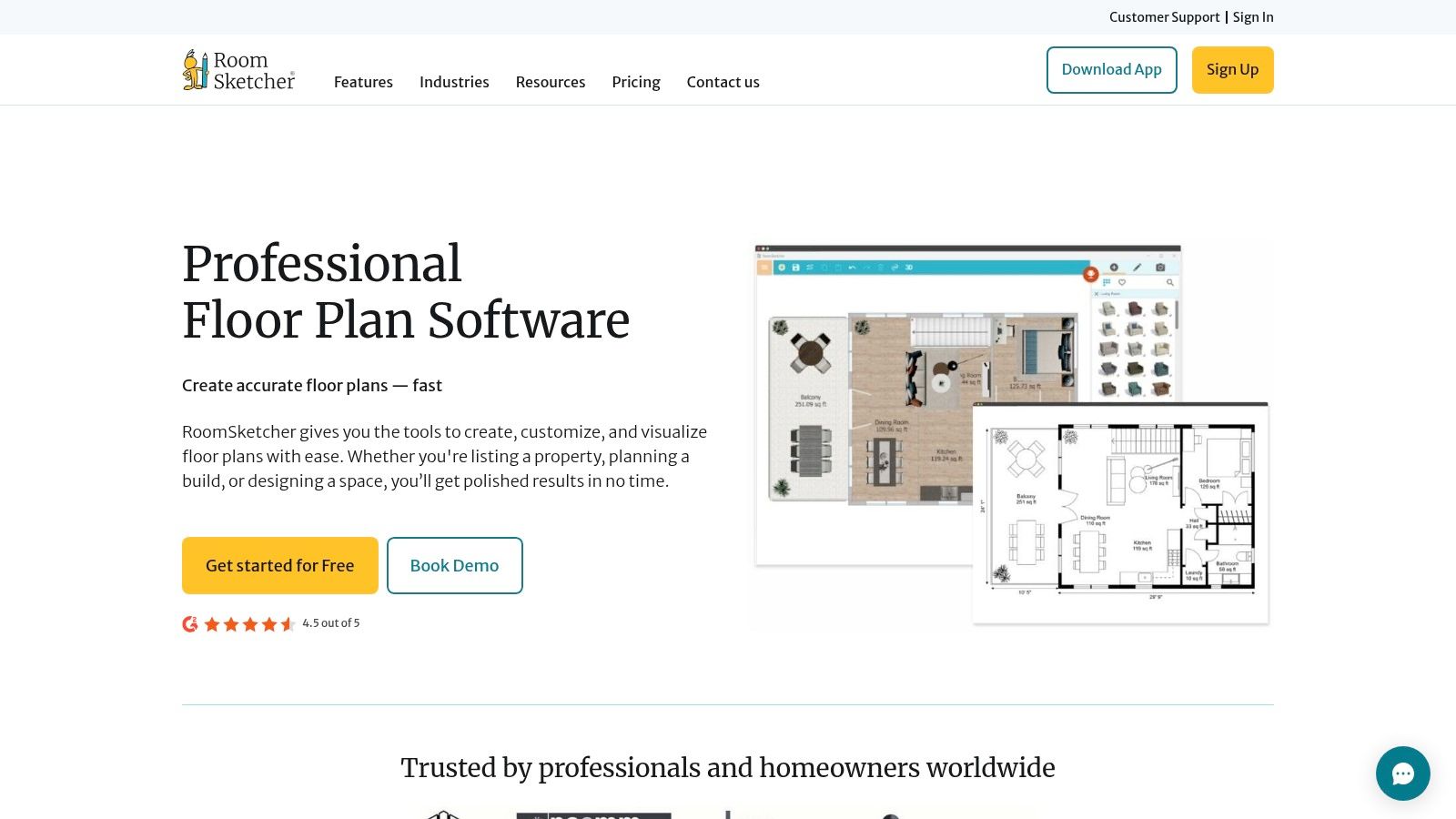
The platform’s standout feature is its “Live 3D” mode, which offers an instant, interactive walkthrough of your design. This makes it one of the best kitchen design software options for quickly communicating layout ideas to clients or family members. As an accessible interior design app, its pay-as-you-go credit system for generating high-quality outputs like HD photos and 360-degree views provides great flexibility for one-off projects.
Key Features and Considerations
RoomSketcher excels at simplifying the design process, making it possible to create compelling visuals with minimal technical expertise.
- Pros:
- Very low barrier to entry with a free tier and transparent pricing for premium outputs.
- The Live 3D mode helps non-experts quickly visualize and understand layouts.
- Cons:
- Its broad product library lacks the depth of manufacturer-specific catalogs found in professional software.
- Photorealistic outputs are good for visualization but may not meet top-tier professional standards.
RoomSketcher offers a free plan, with paid subscriptions starting at $49/year. Users can also purchase credits on an a-la-carte basis for premium features.
Website: https://www.roomsketcher.com/
7. Planner 5D
Planner 5D is a highly accessible and user-friendly home design tool that leverages AI to simplify the creative process, making it a great choice for DIY homeowners and those needing quick conceptualizations. It excels at generating fast layouts and visualizations without the steep learning curve of professional-grade software. Users can easily switch between 2D floor plans and 3D models to arrange cabinets, appliances, and decor from a vast, regularly updated catalog.
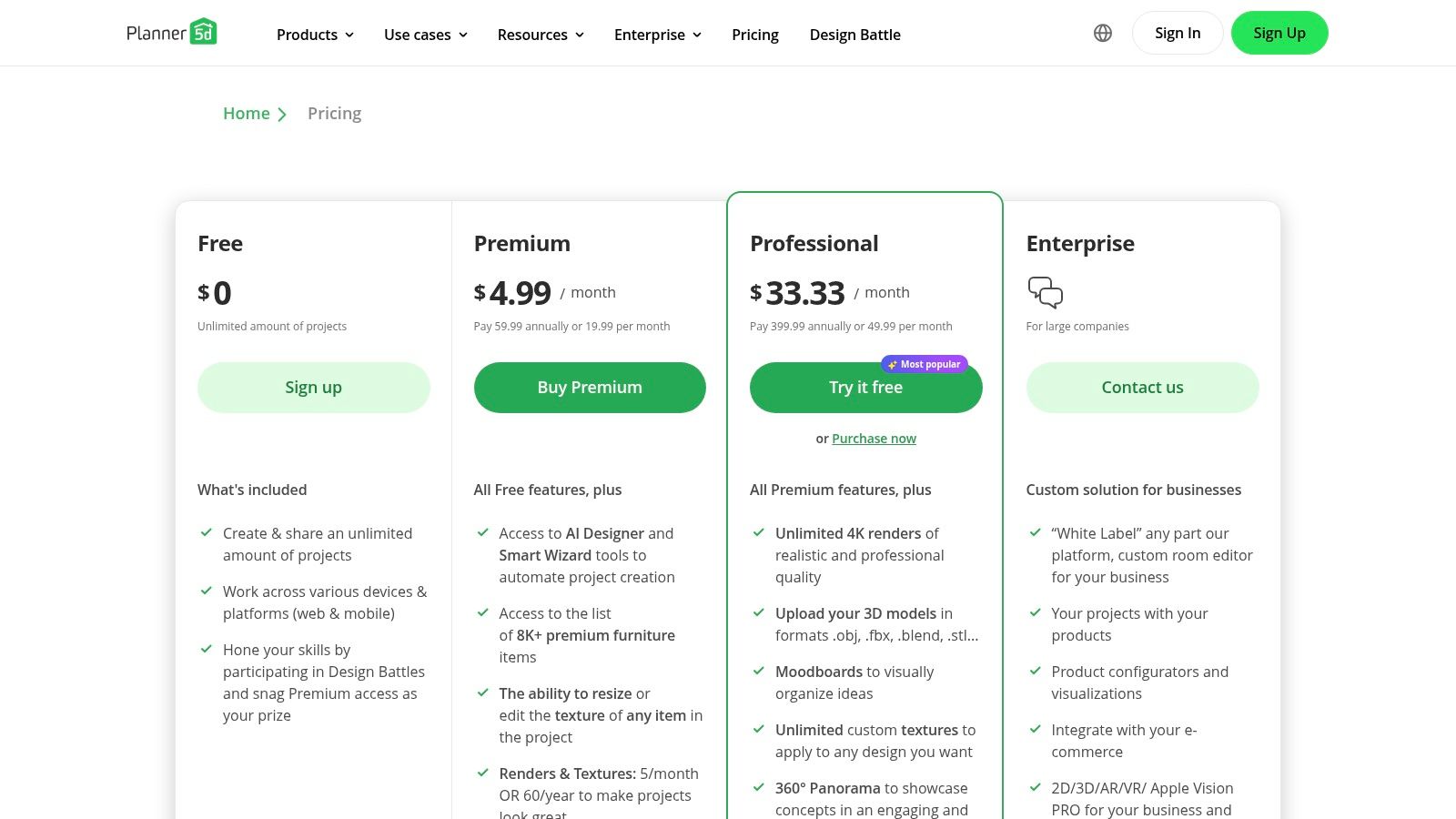
The platform’s AI Designer feature and smart wizards automate much of the initial planning, providing layout suggestions based on room dimensions and style preferences. This makes it one of the best kitchen design software options for beginners who want to explore different ideas efficiently. Its cross-platform availability allows users to seamlessly work on their designs across web, mobile, and desktop applications, while features like mood boards and 360° panoramas help bring a vision to life.
Key Features and Considerations
Planner 5D’s strength lies in its balance of simplicity, powerful AI assistance, and high-quality rendering capabilities, which are typically found in more expensive software.
- Pros:
- Very approachable and fast for creating kitchen mockups and exploring layouts.
- Affordable premium tiers with community features for design inspiration.
- Cons:
- Less precise with fewer professional documentation features for construction.
- High-resolution rendering can cause performance lag on some devices.
Planner 5D offers a free version with limited features. Premium plans start at $9.99 for a monthly subscription.
Website: https://planner5d.com/pricing
8. HomeByMe
HomeByMe is an accessible, browser-based 3D home planner that excels at creating visually impressive designs with real, branded products. It’s well-suited for homeowners looking to visualize a new kitchen or for designers needing a quick, high-quality rendering tool for client presentations. The platform simplifies the design process, allowing users to easily furnish and decorate their space from extensive catalogs of actual furniture and appliances.
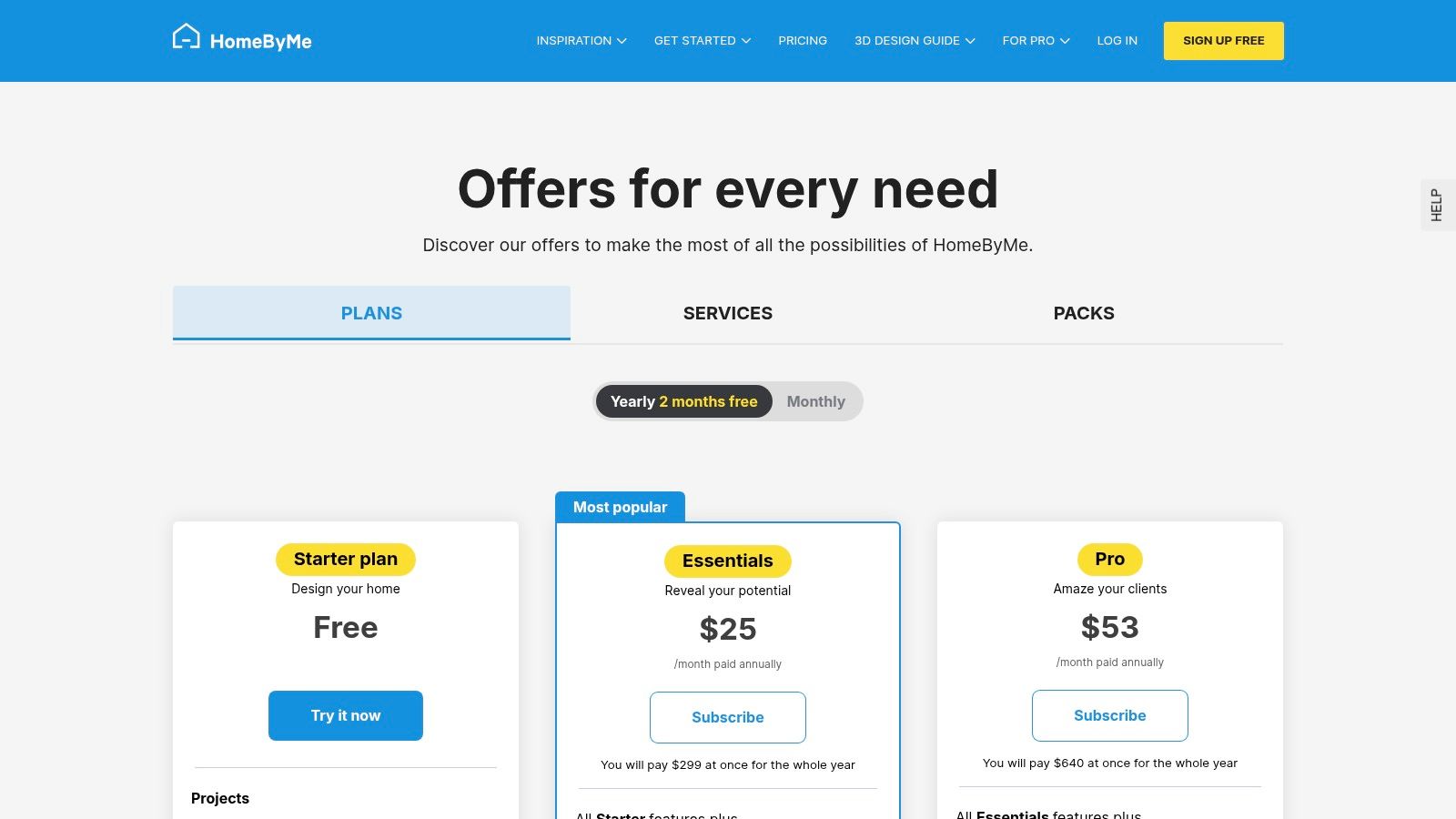
What sets it apart is its focus on high-fidelity visual outputs, including 4K images, 360-degree panoramic views, and even video walkthroughs. While not built for generating detailed construction documents, its strength lies in communication and concept validation, making it some of the best kitchen design software for projects where aesthetics and client approval are paramount. Professionals can even export plans for further refinement in CAD programs like DraftSight.
Key Features and Considerations
The platform strikes a balance between user-friendliness and producing professional-looking results, making it ideal for visual planning and client engagement.
- Pros:
- Excellent rendering quality and access to brand-name product catalogs.
- Easy sharing options make it simple to present designs to clients or collaborators.
- Cons:
- Monthly credit limits for high-resolution renders require careful plan management.
- Lacks the detailed construction documentation features of professional-grade tools.
HomeByMe offers a free starter tier, with paid plans like Essentials and Pro offering more rendering credits and advanced export features.
Website: https://home.by.me/en/offers/
9. Floorplanner
Floorplanner is a browser-based design tool that prioritizes speed and simplicity, making it an excellent choice for quickly creating and sharing 2D and 3D kitchen layouts. Its intuitive drag-and-drop interface allows users to sketch out floor plans, place cabinets, and arrange appliances in minutes. The platform is accessible to anyone without requiring extensive training, which is why it’s a popular choice among many other online interior design tools.
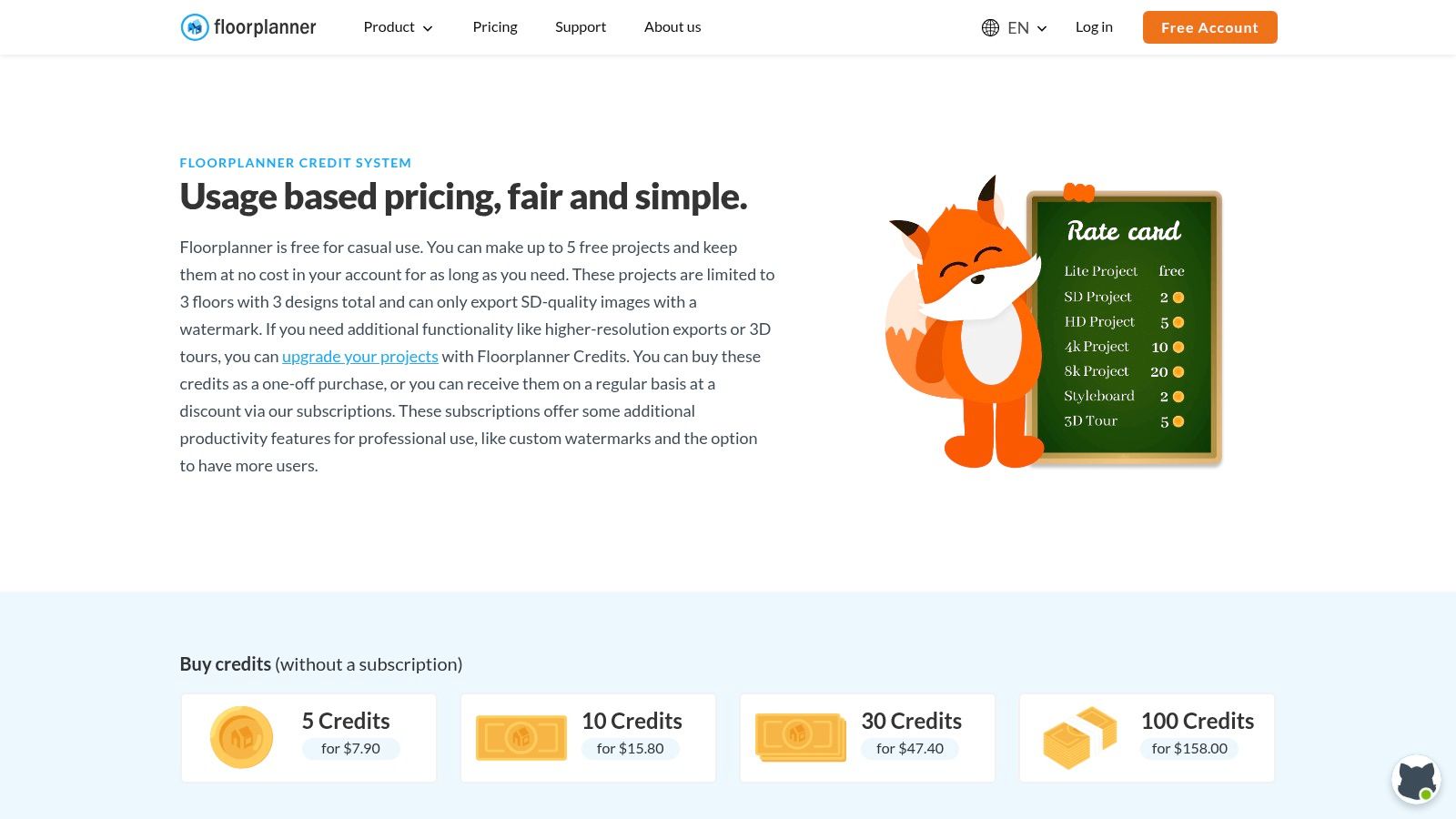
The platform operates on a freemium model where users can create projects for free and then purchase credits to unlock higher-quality exports like HD or 4K renders and 3D tours. This a la carte approach makes it some of the best kitchen design software for users who need professional-looking results for a single project without committing to a costly subscription. It’s ideal for real estate agents staging a property or a homeowner visualizing a basic remodel.
Key Features and Considerations
Floorplanner excels at producing clear, understandable layouts quickly, which is perfect for initial concept discussions with clients or contractors before moving to more detailed software.
- Pros:
- Simple, fast interface ideal for layout exploration and client sharing.
- Low-cost, credit-based option to unlock high-quality project exports.
- Cons:
- The credit-based model can be confusing for new users.
- Lacks the kitchen and bath-specific manufacturer catalogs found in professional tools.
The free plan includes basic features, while paid plans start at $5 per month for individuals, providing a monthly credit allowance for premium exports.
Website: https://floorplanner.com/pricing
10. IKEA Kitchen Planner
The IKEA Kitchen Planner is a free, browser-based tool designed for homeowners planning a kitchen renovation using IKEA’s popular SEKTION cabinet system. Its primary function is to bridge the gap between initial ideas and a concrete, shoppable project plan. Users can build their exact room dimensions, drag and drop cabinets, add appliances, and experiment with different finishes, all using real products from the IKEA catalog. The tool saves designs directly to a user’s IKEA profile, making the transition from planning to purchase seamless.
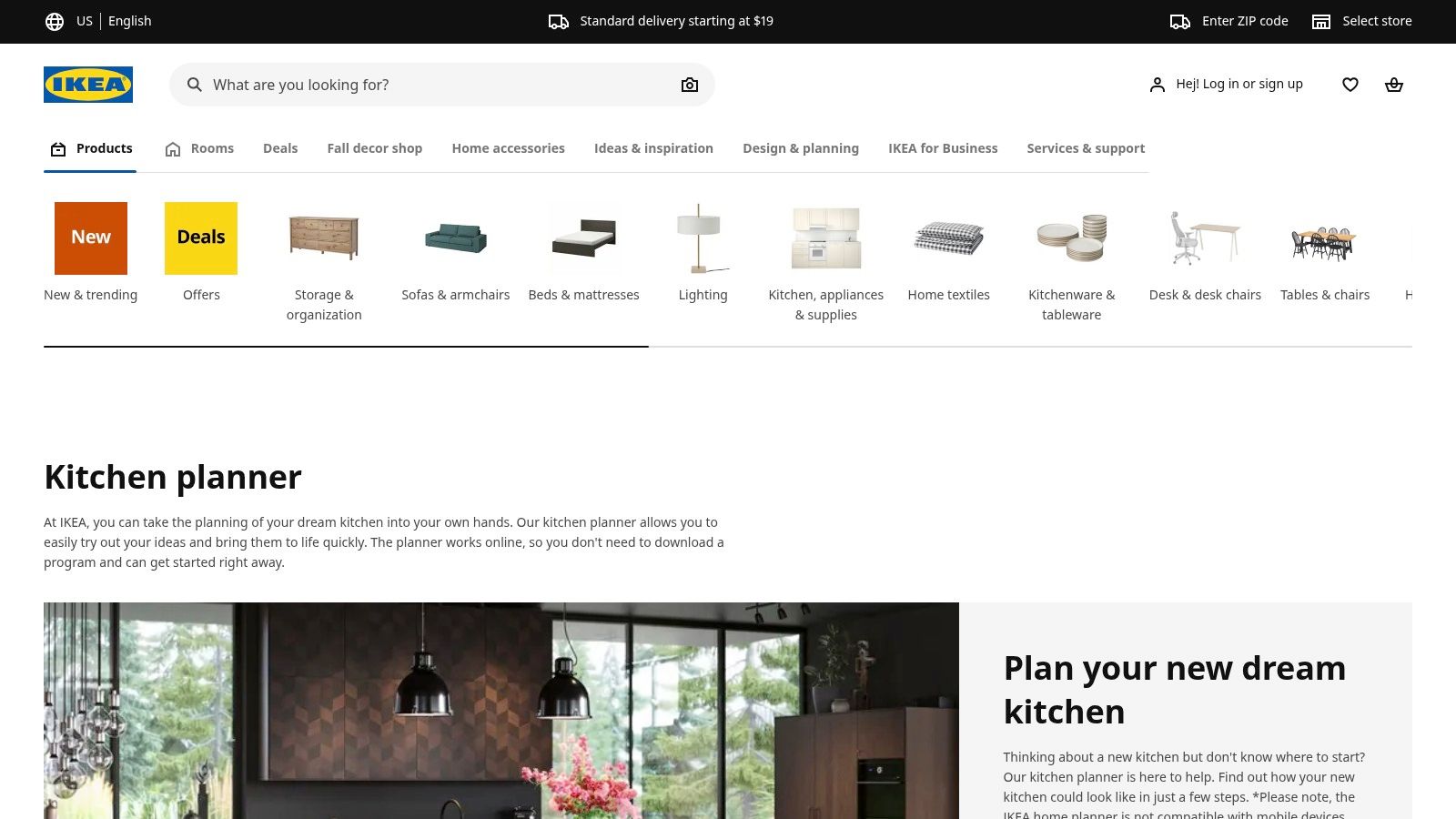
This platform stands out by integrating design directly with its retail ecosystem. Once a layout is finalized, the planner generates a complete item list and total cost, simplifying the ordering process. For those needing extra guidance, the tool also facilitates scheduling virtual or in-store appointments with an IKEA kitchen specialist. As a dedicated product ecosystem planner, it is some of the best kitchen design software for anyone committed to using IKEA components for their project.
Key Features and Considerations
The planner’s main value is its no-cost, practical approach to designing with specific, real-world products. It removes the guesswork of wondering if a conceptual design can be built with available items.
- Pros:
- Completely free and accessible online with no software installation.
- Smoothly transitions a design into a ready-to-order shopping list.
- Cons:
- Strictly limited to the IKEA product catalog; no outside items can be imported.
- The interface can be clunky, and it performs best on a desktop computer.
The IKEA Kitchen Planner is entirely free to use.
Website: https://www.ikea.com/us/en/planners/kitchen-planner/
11. Cedreo
Cedreo is a browser-based interior design platform built for speed, making it a powerful tool for remodelers, builders, and designers who need to produce high-quality kitchen visuals quickly. Its 100% online interface allows users to go from a 2D floor plan, which can be drawn or imported as a DWG or JPG underlay, to a stunning 3D photorealistic render in under two hours. The emphasis is on creating fast, impactful presentations to accelerate client decision-making.
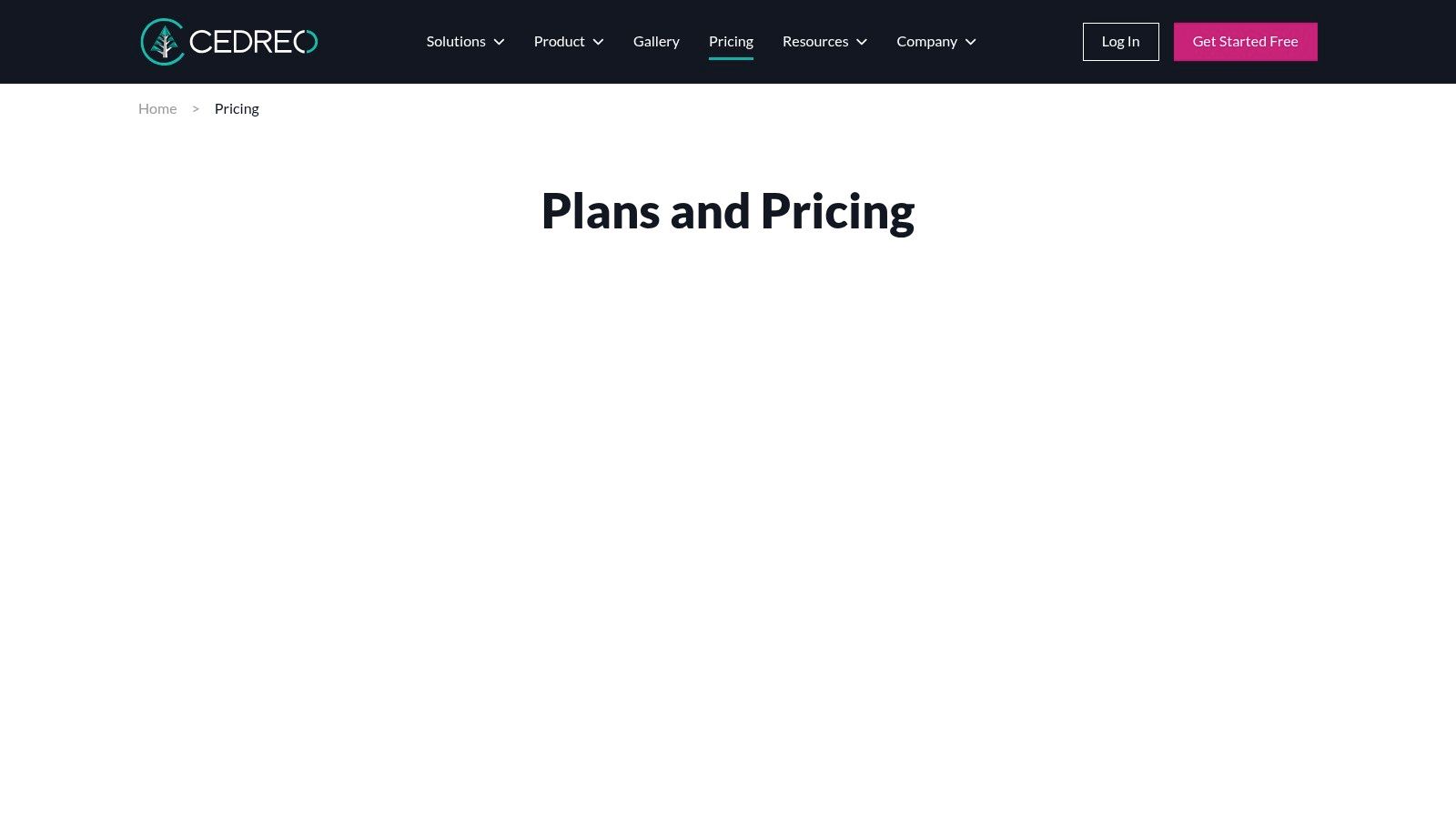
The platform operates on a project and rendering credit system, offering flexibility for varying workloads. While it may not have the granular cabinet customization of dedicated architectural software, its efficiency makes it some of the best kitchen design software for professionals focused on sales and rapid concept approval. The quick turnaround from plan to photorealistic rendering is its key differentiator in a crowded market.
Key Features and Considerations
Cedreo’s primary strength is its ability to streamline the design and sales process, enabling professionals to present finished concepts to clients faster than traditional methods.
- Pros:
- Very quick learning curve, allowing new users to become productive almost immediately.
- Free tier is available, with straightforward paid plans for more features and rendering credits.
- Cons:
- Less extensive depth in its kitchen and bath product catalogs compared to specialized platforms.
- Users with high project volumes will need to actively manage their rendering credits.
Cedreo offers a free plan, with paid tiers starting at $119 per month for additional features and rendering credits.
Website: https://cedreo.com/pricing
12. Amazon (for kitchen/home design software)
While not a design tool itself, Amazon serves as a major marketplace for purchasing both physical and downloadable kitchen design software. For users who prefer owning a perpetual license or receiving boxed software, it provides a familiar and convenient purchasing platform. It aggregates various popular titles, from consumer-friendly options like Virtual Architect to more robust programs, often accompanied by extensive user reviews and Q&A sections that offer real-world insights before you buy.
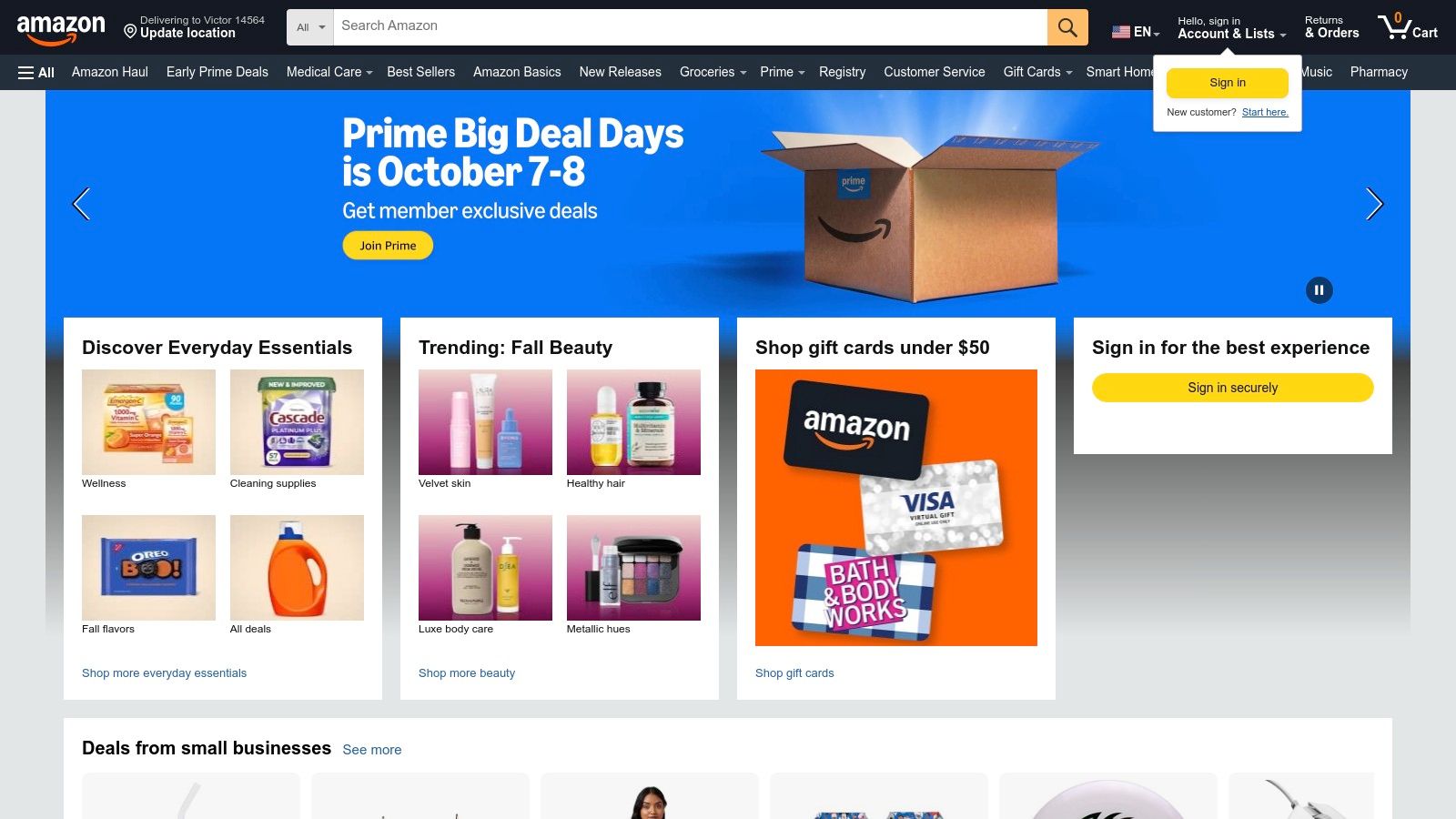
This platform is a practical choice for finding some of the best kitchen design software at competitive prices, with the added benefit of Prime shipping for physical copies or instant access via digital codes. The ability to compare different products and read unfiltered customer feedback in one place is its key advantage. However, buyers must be vigilant about checking software version numbers and system compatibility, as inventory may not always be the most current release.
Key Features and Considerations
Amazon’s value lies in its role as a centralized, trusted retailer for third-party software, simplifying the comparison and purchasing process for consumers.
- Pros:
- Convenient and familiar purchasing process with customer reviews to guide decisions.
- Occasional discounts and deals may offer better pricing than buying direct.
- Cons:
- Software versions can sometimes be outdated; OS compatibility needs careful verification.
- Support is handled by the original software publisher, not Amazon.
Pricing varies widely depending on the software title, ranging from under $30 for basic tools to several hundred for more advanced packages.
Website: https://www.amazon.com/
Kitchen Design Software: Feature & Pricing Comparison
| Product | Core Features / Highlights | User Experience & Quality ★ | Value & Pricing 💰 | Target Audience 👥 | Unique Selling Points ✨ |
|---|---|---|---|---|---|
| 🏆 RoomGenius | AI-powered design, photo/sketch input, smart furniture matching | ★★★★★ User-friendly, instant expert designs | Pay-as-you-go credits, free trials available | Homeowners, renters, designers, realtors, event planners | Real-time AI redesign variants, no subscriptions, privacy-first |
| Chief Architect Premier | Cabinet/appliance catalogs, photorealistic rendering | ★★★★ Professional-grade, steep learning | High cost, aimed at pros | Remodelers, kitchen & bath pros | Deep kitchen & bath tools, strong training ecosystem |
| Cyncly Design Flex | Cloud workflow, huge manufacturer catalog, immersive 360° VR | ★★★★ Sales-focused, powerful | Pricing by sales contact | Kitchen & bath retailers, designers | Extensive brand alignment, immersive presentations |
| ProKitchen Software | Cross-platform, 500+ catalogs, VR/Oculus support | ★★★★ Fast tools, active community | Pricing by sales contact | Dealers, remodelers, manufacturers | VR sales tools, wide catalog depth |
| SketchUp (Pro & Studio) | 3D/2D modeling, vast model warehouse, AR/VR viewers | ★★★★ Flexible, large ecosystem | Subscription tiers, good value | DIYers to pros | Versatile modeling with extensions |
| RoomSketcher | 2D/3D floor plans, Live 3D, redraw service | ★★★ Easy for non-experts | Free tier + credits for premium outputs | Homeowners, remodelers | Quick sketch redraw, transparent pricing |
| Planner 5D | AI Designer, large catalog, 4K render, cross-platform | ★★★★ Approachable, fast mockups | Affordable premium tiers | DIYers, quick concept developers | AI automation, mood boards, design contests |
| HomeByMe | Browser-based, branded catalogs, 4K/360/video exports | ★★★★ Good rendering & presentation | Free starter + paid plans | Consumers, designers | Brand-name product access, easy sharing |
| Floorplanner | 2D/3D floor planning, multi-floor, 3D tours | ★★★ Simple & fast interface | Free + credit-based upgrades | Layout explorers, casual designers | Multi-floor support, interactive tours |
| IKEA Kitchen Planner | IKEA catalog integration, product selection, consultation booking | ★★★ Quick & free tool | Free | IKEA customers, budget-conscious | Direct IKEA product ordering, expert consults |
| Cedreo | Online app, DWG/JPG upload, fast photorealistic renders | ★★★ Quick concept approvals, easy upgrade | Free tier + credit system | Remodelers needing quick visuals | Fast photorealistic concept renders |
| Amazon (software store) | Wide software selection, digital downloads, user reviews | ★★★ Varies by product | Variable, discounts possible | All levels interested in home design | Convenient purchase & review platform |
Choosing the Right Tool to Build Your Perfect Kitchen
The journey from a kitchen dream to a functional, beautiful reality is paved with careful planning. As we’ve explored, the landscape of kitchen design software is vast and varied, offering a specialized tool for every type of user and project scale. There is no single “best kitchen design software” that fits everyone; the ideal choice is the one that aligns perfectly with your specific needs, technical comfort level, and the ultimate scope of your renovation.
Our deep dive into over a dozen platforms has illuminated a clear spectrum of options. On one end, you have heavyweight professional suites like Chief Architect Premier and Cyncly Design Flex. These are the undisputed champions for architects and designers who require granular control, detailed construction documents, and extensive manufacturer catalogs to execute complex, high-stakes projects. On the other end, accessible tools like the IKEA Kitchen Planner and Floorplanner empower homeowners and DIY enthusiasts to visualize layouts and experiment with product selections without a steep learning curve or significant financial investment.
Matching the Tool to Your Goal
Making the right selection requires a moment of honest self-assessment. Consider these key decision-making factors before you commit:
- Project Complexity: Are you simply swapping out cabinets and countertops, or are you moving walls, rerouting plumbing, and redesigning the entire electrical plan? The more complex your project, the more you’ll need a tool with advanced features like those found in ProKitchen or SketchUp Pro.
- Technical Skill: Be realistic about the time you’re willing to invest in learning new software. If you’re looking for immediate results and have minimal CAD experience, user-friendly platforms like RoomSketcher or Planner 5D are excellent starting points.
- Inspiration vs. Execution: Do you need a tool to spark initial ideas, or one to create precise, contractor-ready blueprints? AI-driven platforms like RoomGenius excel at generating stunning design concepts in seconds, making them perfect for the inspiration phase. For execution, you’ll need the precision of more traditional CAD-based software.
- Budget: Your financial commitment can range from free, browser-based tools to significant monthly or annual subscriptions. Define your budget early to narrow down the options that provide the best value for your project’s needs.
Ultimately, investing time in the digital planning stage is the single most effective way to ensure a smooth, cost-effective, and satisfying renovation. A well-thought-out digital plan acts as your roadmap, preventing costly mistakes, facilitating clear communication with contractors, and giving you the confidence that your final kitchen will be everything you envisioned. By carefully selecting from the best kitchen design software available, you are not just designing a room; you are crafting the future heart of your home.
Ready to skip the learning curve and jump straight to beautiful design concepts? If you’re looking for the fastest way to visualize your new kitchen, try RoomGenius. Our AI-powered platform generates stunning, photorealistic designs from a single photo of your space in seconds, making it the perfect tool to kickstart your creative journey. Discover your kitchen’s true potential by visiting RoomGenius today.