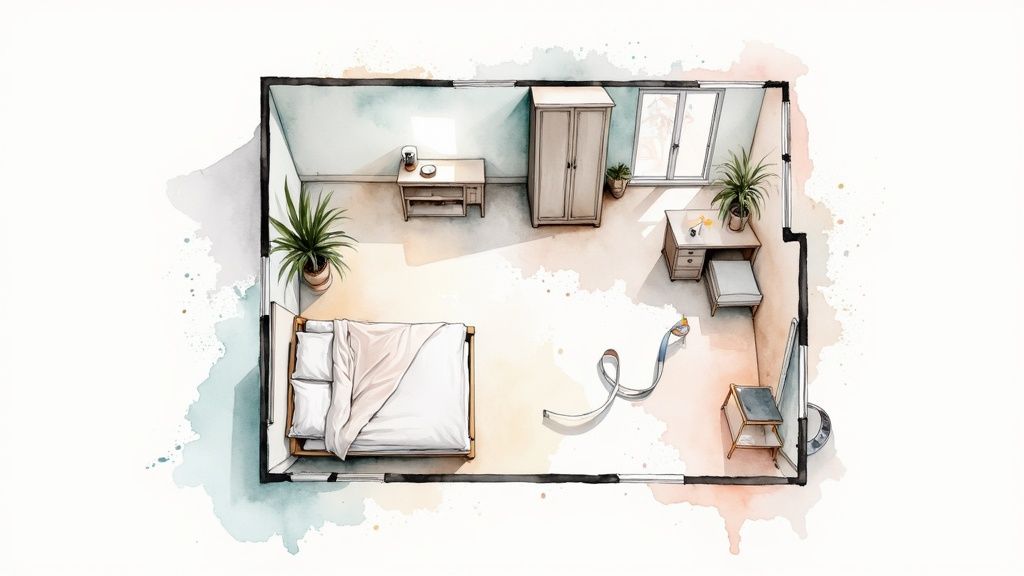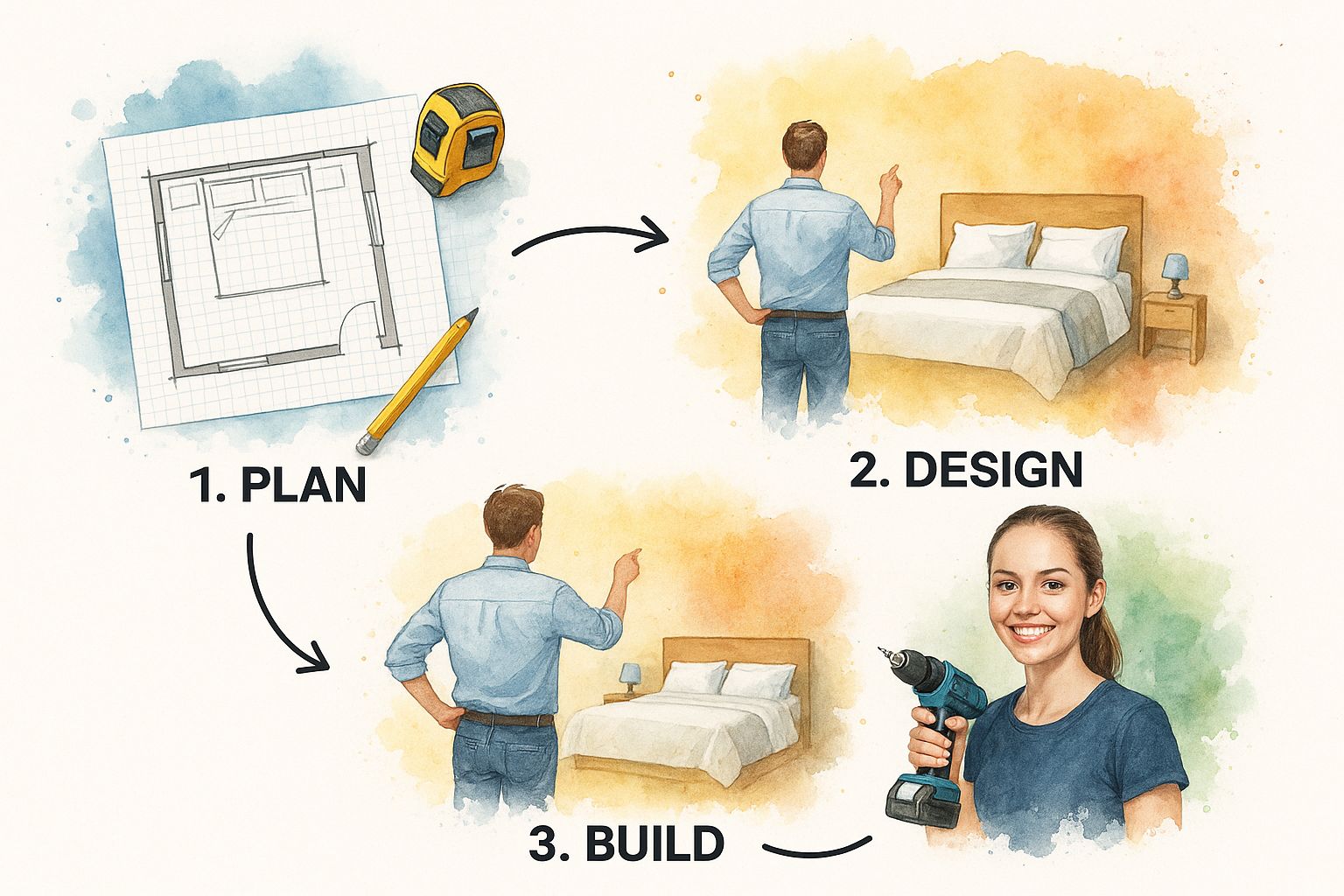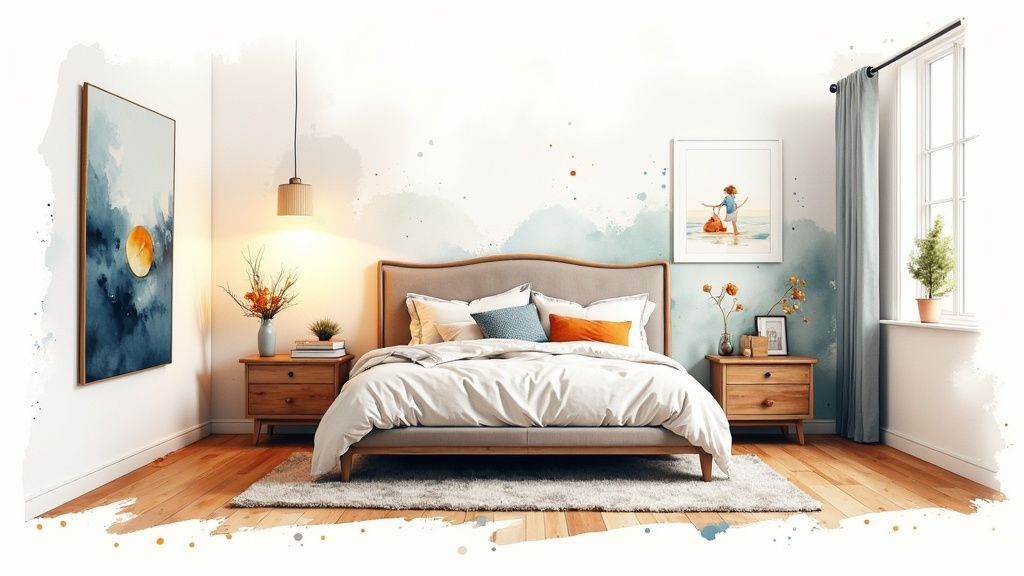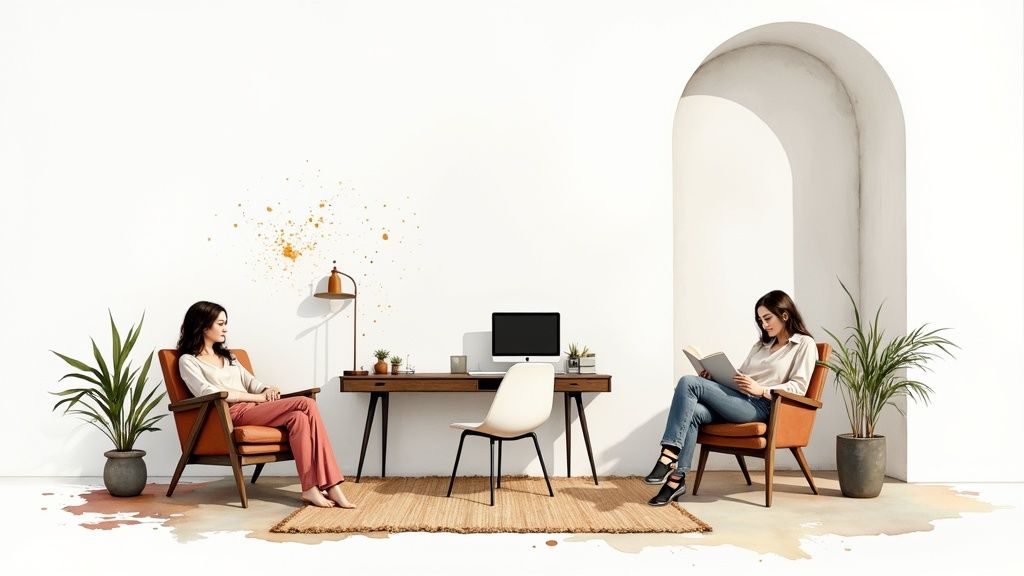Your Guide to the Perfect Bedroom Layout Plan

Every great bedroom design starts with a tape measure, not a trip to the furniture store. Before you even think about paint colors or comforters, you need to get intimately familiar with the space you’re working with. This means accurately measuring your room, sketching a basic floor plan, and taking note of all the permanent fixtures. Nailing these details from the get-go is the secret to creating a layout that’s both stunning and practical.
Laying the Foundation for Your Bedroom Plan
Think of this first step as creating a map for your design journey. You wouldn’t start a road trip without one, right? A simple, to-scale drawing prevents so many common headaches, like buying a beautiful dresser only to find it blocks a closet door.
Grab a tape measure and start with the basics: the length and width of each wall. Don’t stop there—measure the ceiling height, too. This is crucial for knowing if that tall, dramatic headboard or floor-to-ceiling wardrobe you’ve been eyeing will actually fit.
Mapping Your Room’s Non-Negotiables
With the room’s main dimensions down, it’s time to plot all the “non-negotiables”—the fixed features that aren’t going anywhere. Your entire layout will have to work around these.
- Doors and Windows: Measure their size, of course, but also pay close attention to how they function. Note which way a door swings and how much space it needs to open fully. A door that swings into the room can make a whole corner unusable for furniture.
- Outlets and Switches: Mark the location of every single outlet, switch, and vent. This simple step can save you from the classic blunder of perfectly placing your bed, only to realize the only convenient outlet for your phone charger is now hidden behind the headboard.
- Radiators and Built-ins: Make a note of any radiators, built-in shelves, or architectural quirks like a fireplace. These elements are major players in dictating where your furniture can and cannot go.
This simple sketch shows how to map out these essential elements, turning a list of numbers into a clear visual guide.

This little map is your most powerful planning tool. It’s what makes your design ideas tangible and testable before you move a single thing.
The goal isn’t just to cram furniture into a room. It’s to arrange it so that it supports how you actually live. A truly great plan considers every outlet, door swing, and window to create a space that just works.
The numbers back this up. Our experience shows that layouts preserving at least 60% of the floor space for clear walkways can increase how happy you are with the room by up to 35%. A simple rule of thumb is to leave at least a 3-foot clearance around the bed. It makes a world of difference when you’re making it in the morning.
To help you get started, here’s a quick checklist of everything you need to measure.
Essential Bedroom Measurement Checklist
This table breaks down the crucial measurements you’ll need to create a functional and beautiful bedroom layout. Don’t skip these!
| Measurement Item | Why It’s Important | Pro Tip |
|---|---|---|
| Wall Length & Width | Establishes the total square footage and basic room dimensions. | Measure each wall individually, even in a square room. Walls are rarely perfectly even. |
| Ceiling Height | Determines the scale of vertical furniture like wardrobes and headboards. | Check for any sloped ceilings or soffits and measure the lowest point. |
| Doors (including swing) | Dictates furniture placement near entryways and closets. | Use a piece of painter’s tape on the floor to mark the full swing arc of each door. |
| Windows (size & location) | Affects furniture placement, natural light, and window treatment options. | Measure the distance from the window frame to the floor, ceiling, and adjacent corners. |
| Outlets & Switches | Ensures you have power where you need it for lamps, chargers, and electronics. | Take a quick photo of each wall to have a visual reference of outlet locations. |
| Fixed Features | Radiators, fireplaces, and built-ins are immovable objects you must design around. | Measure these features from multiple angles to capture their full footprint. |
Getting these measurements right is the foundation of a successful design.
Finally, think about what you do in your bedroom besides sleep. Is it a quiet reading spot? A place for morning yoga? A mini home office? Defining these other functions right now will help you carve out the space you need for them later. For a more detailed guide on this process, check out our post on how to create floor plans. This groundwork ensures your bedroom layout plan is a smart strategy, not just a shot in the dark.
Placing Core Furniture for Optimal Flow
Now for the fun part. With your room’s measurements down, you can start placing the big pieces. This is where your sketch starts to feel like a real, livable space. The first, and most important, decision is the bed. Seriously, its placement anchors the entire room.

The bed’s spot sets the room’s energy and dictates how you’ll move around. The classic move is to place it against the wall opposite the door—it creates an instant focal point and just feels welcoming. But that’s not always an option.
Don’t be afraid to put a bed under a window; it can look stunning, especially if you choose a low-profile or open-frame headboard that won’t block the light. If you have the floor space, you could even angle the bed out from a corner for a more dramatic feel.
Arranging Storage for Easy Movement
Once the bed is set, it’s time to tackle storage: dressers, wardrobes, and nightstands. The name of the game here is creating clear, walkable paths. A classic mistake I see all the time is a huge dresser that makes it a pain to open the closet or forces you to squeeze past the bed.
As a rule of thumb, always leave at least 30 inches of clear space for major walkways.
Let’s say you have a long, skinny room. Try putting the bed against one of the short walls and a long, low dresser against the opposite wall. This carves out a nice, clear path down the middle. In a small, square room, a tall, narrow chest of drawers can be a lifesaver, giving you storage without eating up precious floor space.
The real test of any layout is your daily routine. Can you hop out of bed, grab clothes from the closet, and walk out the door without running an obstacle course? That simple, natural flow is the secret to a layout that just works.
Creating Logical Traffic Paths
Your floor plan should feel intuitive. Think through your morning. You wake up, grab your phone from the nightstand, head to the closet, then maybe the dresser, and finally, you’re out the door. The furniture should support this natural sequence, not fight against it.
Here are a few practical tips I’ve learned over the years to really nail the flow:
- Nightstand Scale: Make sure your nightstands are a good match for your bed. They should sit at roughly the same height as your mattress so you aren’t reaching up or down.
- Dresser Depth: This is a big one. Before you buy a dresser, check how far the drawers extend when fully open. In a tight spot, this can be the difference between a functional room and a frustrating one.
- Furniture Choices: Specific pieces can really impact the layout. If you’re considering specialty items, doing a little research on things like finding the perfect bed for an adjustable base can help you avoid any functional surprises down the line.
By locking in these core pieces first, you’re building a solid foundation. If you’re feeling stuck, browsing different room layout ideas can often spark a creative solution you hadn’t considered. The goal is simple: make the room work for you, turning your plan into a comfortable and practical retreat.
Designing a Modern Multifunctional Layout
Let’s be honest, our bedrooms have to do a lot more heavy lifting these days. They’re not just a place to crash at night anymore. For many of us, they’ve become our personal sanctuary, a quiet retreat, and even our full-time office. A modern bedroom layout plan needs to embrace this reality, creating a space that can elegantly juggle rest, work, and relaxation without feeling like a cluttered mess. The secret? Thinking in zones.

This doesn’t mean you need to start putting up walls. It’s all about dedicating specific corners of your room to different activities, even if you’re tight on space. You’d be amazed at what clever furniture placement and a few visual tricks can accomplish.
Carving Out Your Zones
First up, the home office—the most common new resident in our bedrooms. It’s no surprise that a 2021 survey revealed that a staggering 68% of bedrooms now pull double duty as home offices. This trend has completely changed how we think about room design, putting a premium on flexible furniture and smart use of every inch. You can dive deeper into these bedroom trend findings to see just how much our needs have evolved.
To create a work zone that doesn’t completely take over the room’s calm vibe, here are a few ideas I’ve seen work well:
- Go for Slim Profile Desks: A shallow console table or a sleek wall-mounted floating desk can make all the difference. They give you the workspace you need without eating up precious floor space or looking too corporate.
- Think Vertically for Storage: Instead of a wide, clunky filing cabinet, go up. Wall shelves or a tall, narrow bookcase can keep your work essentials organized and off your desk, maintaining a sense of order.
- Be Strategic with Placement: Try tucking your desk into an underutilized corner or along a wall that isn’t the room’s main focal point. The idea is to make it easy to mentally clock out and “leave the office” when you’re done for the day.
Now, what about a relaxation zone? This can be surprisingly simple to create. A comfy armchair and a small side table placed near a window instantly become a cozy reading nook. Just add a dedicated floor lamp, and you’ve got the perfect spot to unwind—distinct from both your sleep and work areas.
Smart Furniture for a Flexible Space
In a room that wears many hats, every piece of furniture needs to earn its keep. Bulky, single-purpose items are the fastest way to make a space feel cramped and chaotic. Instead, hunt for smart, adaptable pieces that pack in hidden benefits.
A truly successful multifunctional layout isn’t about cramming as much as possible into a room. It’s about how intelligently each piece serves its purpose, creating a space that feels spacious and serene, no matter how many roles it plays.
Here are a few of my favorite hardworking furniture pieces that can completely change the game for your bedroom plan:
| Furniture Piece | Multifunctional Use | Why It Works |
|---|---|---|
| Storage Ottoman | Doubles as a seat or footrest while hiding away extra blankets, pillows, or clutter. | It’s a versatile workhorse that adds function without taking up more real estate. |
| Bed with Drawers | Offers a ton of under-bed storage for clothes or linens, often eliminating the need for a bulky dresser. | This simple swap can free up a huge amount of floor space for your other zones. |
| Nesting Tables | They can act as a compact nightstand but pull apart to provide extra surface area whenever you need it. | They offer incredible flexibility, adapting to your needs without creating permanent clutter. |
By choosing furniture with a dual purpose and thoughtfully zoning your layout, you can create a truly harmonious bedroom that supports every part of your life. The end result is a highly functional space that feels organized, calm, and perfectly suited to you.
Blending Personal Style with Smart Design
A technically perfect floor plan is a great starting point, but it’s just a skeleton. What brings it to life is your personality. This is the fun part, where we move past the numbers and start weaving your unique style into the fabric of the room.
The aesthetic you love—whether it’s the clean, uncluttered vibe of minimalism, the free-spirited layers of bohemian decor, or the breezy feel of a coastal retreat—will directly shape your layout. It dictates everything from the size of your furniture to how you use the empty space around it.
For example, a minimalist design isn’t just about less stuff; it’s about celebrating negative space. The layout will feel intentional, with wide, clear pathways and only the most essential pieces. A bohemian room, on the other hand, embraces a more collected, cozy atmosphere, making space for that velvet armchair in the corner or a decorative screen you found at a flea market.
Embracing Sustainable and Mindful Choices
A truly smart design goes beyond just looking good—it needs to feel good, too. That means thinking about the impact of your choices and creating a space that’s not only stylish but also healthy and responsible.
This isn’t just some fleeting trend; it’s about building a room that resonates on a deeper level. You can do this by sourcing furniture made from eco-friendly materials or picking adaptable pieces that can grow with you over time. Another great trick is to incorporate biophilic elements, which is just a fancy way of saying “bring nature inside.” A few well-placed houseplants can do wonders for air quality and your mood, all without messing up your carefully planned layout.
The market is definitely catching on. Research suggests that by 2025, an estimated 55% of global consumers will be willing to pay more for sustainably designed bedroom items. On top of that, a recent survey found that 72% of retail buyers are now prioritizing products with a low environmental footprint. For more on this, check out these insights into 2025 bedroom trends on thewoolroom.com.
A thoughtful bedroom layout plan doesn’t just look good on paper; it feels good to live in. It’s a reflection of your values, whether that’s a commitment to sustainability, a love for organized living, or a passion for bold self-expression.
This is where a little tech can be a huge help. It can feel impossible to bridge the gap between a 2D floor plan and a finished room you love. AI-powered tools like RoomGenius can take your simple room sketch and instantly generate different design options in a whole range of styles.
This lets you see exactly how that minimalist layout would look and feel compared to a more traditional one before you buy a single thing. Visualizing the possibilities helps you make decisions you’ll be happy with, ensuring the final room works for you both functionally and stylistically.
Weaving Style into Your Layout
So, how do you actually put this all into practice? Let’s walk through a few real-world examples of blending style with a smart bedroom layout.
-
For the Coastal Vibe: Natural light is your best friend. Your layout needs to keep windows as clear and unobstructed as possible. Stick to lighter-toned wood furniture and make sure you leave enough room for airy, flowing curtains to billow in the breeze.
-
For the Industrial Look: This style is all about raw materials and exposed structure. Think about using an open-concept wardrobe instead of a bulky, closed armoire—it adds to the aesthetic and can save precious floor space. Your layout should feature a strong focal point, like a metal-frame bed, to anchor the room.
-
For the Mid-Century Modern Fan: Clean lines and organic shapes are the name of the game here. Look for furniture with tapered legs. This simple detail creates a sense of openness underneath, making the entire room feel larger and more spacious. Our guide on how to decorate a bedroom has a ton more ideas for getting your favorite style just right.
At the end of the day, think of your layout as the blueprint and your personal style as the soul. When you fuse the two, you create more than just a functional room—you create a true personal sanctuary.
Adding the Final Layers to Your Layout
With your main furniture perfectly placed, it’s time for the details that transform a functional space into a personal retreat. These are the elements that make a bedroom layout plan feel truly complete.
Think of it like moving from a black-and-white sketch to a full-color painting. You’ve built a solid foundation, and now you get to add the personality, texture, and comfort that make it feel like home.
Create Ambiance with Layered Lighting
One of the most powerful tools in your design arsenal is layered lighting. Ditching a single, harsh overhead light for multiple sources working together is a total game-changer for the mood of a room.
- Ambient Lighting: This is your room’s general glow, usually from a ceiling fixture or recessed lights. It sets the baseline brightness.
- Task Lighting: This is focused light for specific activities. Think bedside lamps for reading or a small lamp on your vanity.
- Accent Lighting: Here’s where you have some fun. A spotlight on a piece of art or a decorative floor lamp can create depth and highlight features you love.
Define Zones with Rugs and Mirrors
Now, let’s talk about the floor. An area rug is so much more than a soft spot for your feet—it’s a layout secret weapon. A well-placed rug can anchor your entire bed and nightstand setup, visually pulling them together into one cohesive unit.
If you’ve carved out a small reading nook, a little round rug can define that zone perfectly, separating it from the rest of the room without adding any clutter.
A strategically placed mirror is the oldest trick in the design book for a reason—it works. It doesn’t just show your reflection; it bounces light, adds depth, and can make a small room feel significantly larger and more open.
Mirrors are another must-have final layer. Placing a large mirror on the wall opposite your main window is a classic move that will dramatically amplify the natural light in the room. This simple addition can completely alter how spacious your layout feels.
Finally, bring your personality into the space with wall art and accessories. Getting hands-on with DIY home decor projects is a fantastic way to infuse your style and refresh the room on a budget.
Just remember, these elements should complement your layout, not compete with it. A gallery wall above the bed draws the eye upward, while simple, elegant curtains can frame a beautiful view without overwhelming the space. These are the final details that make it uniquely yours.
Sticking Points: Your Top Bedroom Layout Questions Answered
Even the best-laid plans can hit a snag. When you’re in the thick of designing your bedroom, questions always pop up. Let’s tackle some of the most common challenges people run into, with some straightforward advice to keep you on track.
Think of this as your cheat sheet for sidestepping common design headaches. Getting these details right is what separates a good layout from a great one.
What’s the Single Most Important Rule for a Bedroom Layout?
If you remember only one thing, make it this: function and flow come first. Everything else is secondary.
Your first move should always be to place the bed. It’s the biggest piece and the heart of the room. The best spot is usually on the wall facing the door, which creates a natural and inviting focal point as soon as you walk in.
Once the bed is placed, you absolutely must leave 24-30 inches of clear walkway around it and in front of closets or dressers. A beautiful room that you’re constantly bumping into furniture in is just a beautifully frustrating room. Always build on a foundation of solid functionality.
How Can I Arrange My Small Bedroom to Make It Feel Bigger?
Making a small room feel larger is all about creating an illusion of space, and your layout is the key. It’s an old designer’s trick, and it works like a charm. You want to emphasize light and vertical space.
Here are a few ways to pull it off:
- Get Your Furniture Off the Floor: Look for pieces with legs you can see under. A bed frame that’s elevated or nightstands with visible legs instantly make a room feel lighter and more open.
- Think Tall and Slim: Instead of a long, low dresser that eats up horizontal space, choose a taller, more narrow one. This simple swap draws the eye upward and frees up precious floor real estate.
- Be Smart with Mirrors: A large mirror placed on the wall opposite a window is a game-changer. It will grab all that natural light and bounce it around the room, making it feel brighter and deeper.
And don’t forget the entryway. Keeping a clear, direct path from the door into the main part of the room makes it feel more spacious from the moment you step inside.
The biggest mistakes are often the simplest. Avoid pushing all furniture flat against the walls, which makes a room feel stiff. Don’t use furniture that’s out of scale for the room—either too big or too small. And finally, always consider where your outlets are located early in the planning process to avoid a web of extension cords later on.
Is It Really Okay to Put a Bed in Front of a Window?
Yes, it absolutely is! Sometimes, it’s the most practical—or even the only—option that makes sense for the room’s flow. The trick is to do it thoughtfully.
If you go this route, pick a headboard that’s either low-profile or has an open, airy design (like a metal or spindle frame). This ensures you aren’t blocking that valuable natural light. You’ll also want to make sure you can still easily open and close your window treatments. A great solution is to layer sheer curtains with blinds, giving you a perfect blend of privacy and light control. When done right, a bed in front of a window can look incredibly intentional and create a dramatic centerpiece for your entire room.
Feeling like you’re just guessing where things should go? You can skip the trial and error by letting AI handle the heavy lifting. With a tool like RoomGenius, you just upload a photo of your space and can instantly explore different layouts and styles that are already optimized with these design principles in mind.
Stop wondering and start seeing what’s possible. You can explore your room’s potential at RoomGenius and get your design right the first time.